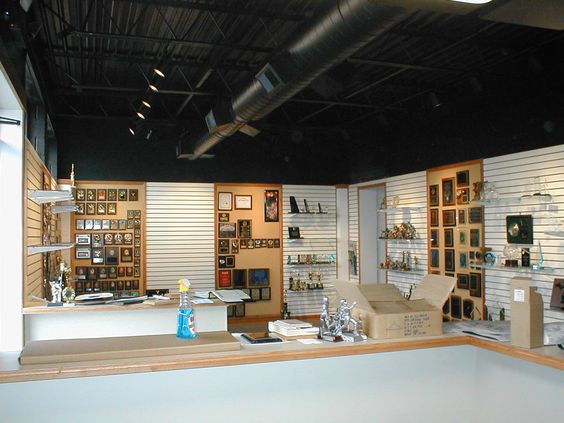We staged a house this week. We TRANSFORMED IT! Wonderful clients for several years, who I regard as friends too, called to say they were moving out-of-state and they needed to quickly get their house ready for sale. So many things that we had planned to do and more, deferred due to life getting in the way, all of a sudden got put on the fast-track to get finished in less than a month!
When you think of staging a house for sale, you might think of a fall scene scented with stove-top cinnamon sticks warming in a pan. In the spring, as it is now, fresh flowers with floral fragrances wafting on breezes through open windows and doorways. We had the floral bouquets – just a couple – as centerpieces in the dining room and another game table in the family room.
But in order to really make this house attractive to the prospective buyers – millennials and their families – experience tells me that we needed to install profound punctuations of exciting new trendy finishes and colors.
I critiqued the kitchen for its old but good-as-new solid surface countertops with a dated, tell-tale sandwich of speckled forest green in between the bull-nosed edge of solid white. The cabinets were plain slab birch yellowed by time, with hand-crafted wooden handles. To place the emphasis where we would get the most “bang for the buck,” we kept the countertops, refinished the cabinets and added new mosaic tile and paint accents. 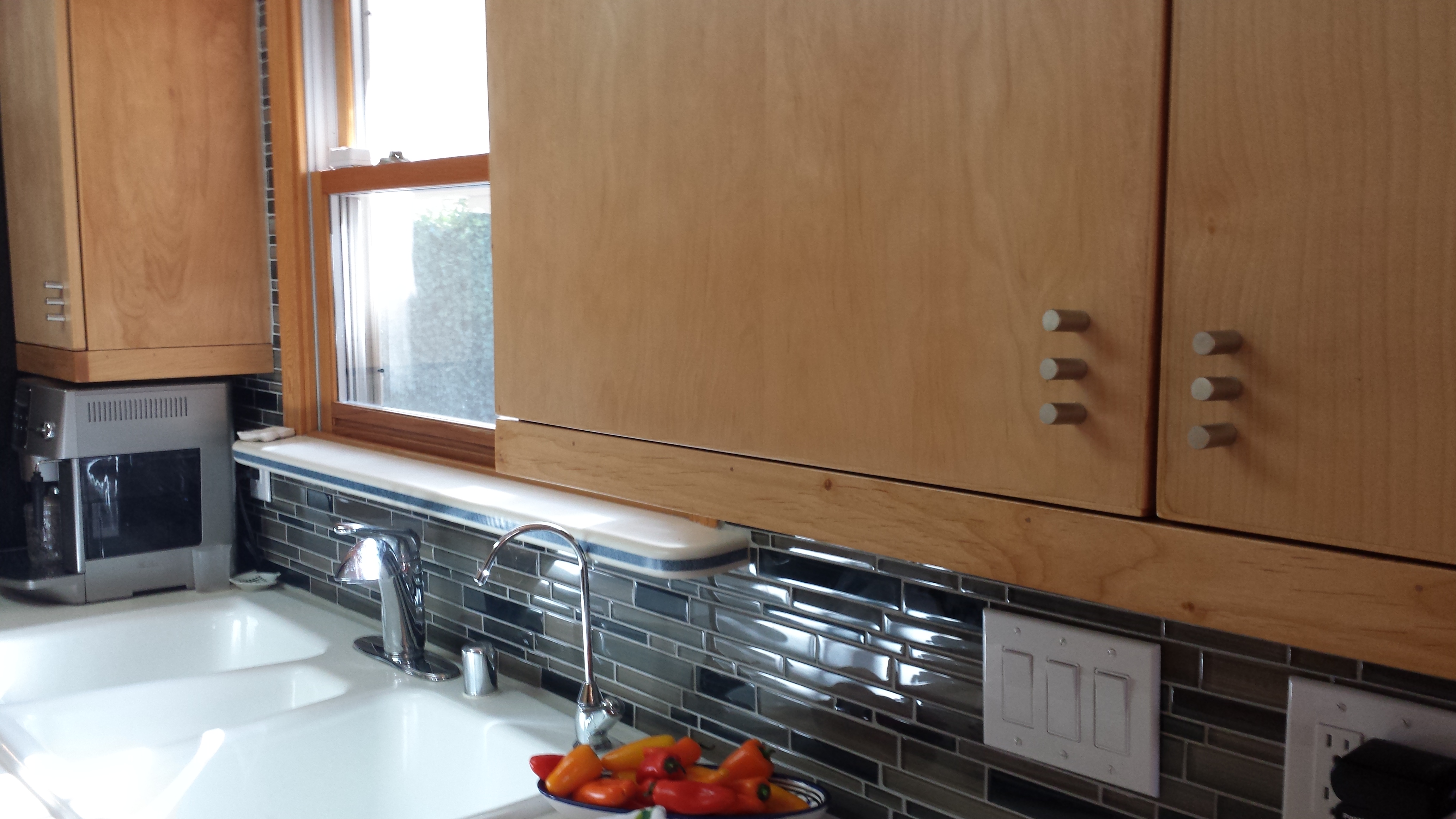
A few years earlier, we had stripped adjacent identical cabinets in the dining area and re-finished them with multiple clear-coats of conversion varnish. In place of the two-screwed wooden handles, we installed three small conical-shaped brushed stainless pulls. By adding the third holes at each, between the existing two of the wooden pulls, the detail looked intentional and contributed to a modernized interpretation of the cabinet design. We now finished the kitchen cabinets to match which had been slated for the same improvements, but put on the back-burned until now. 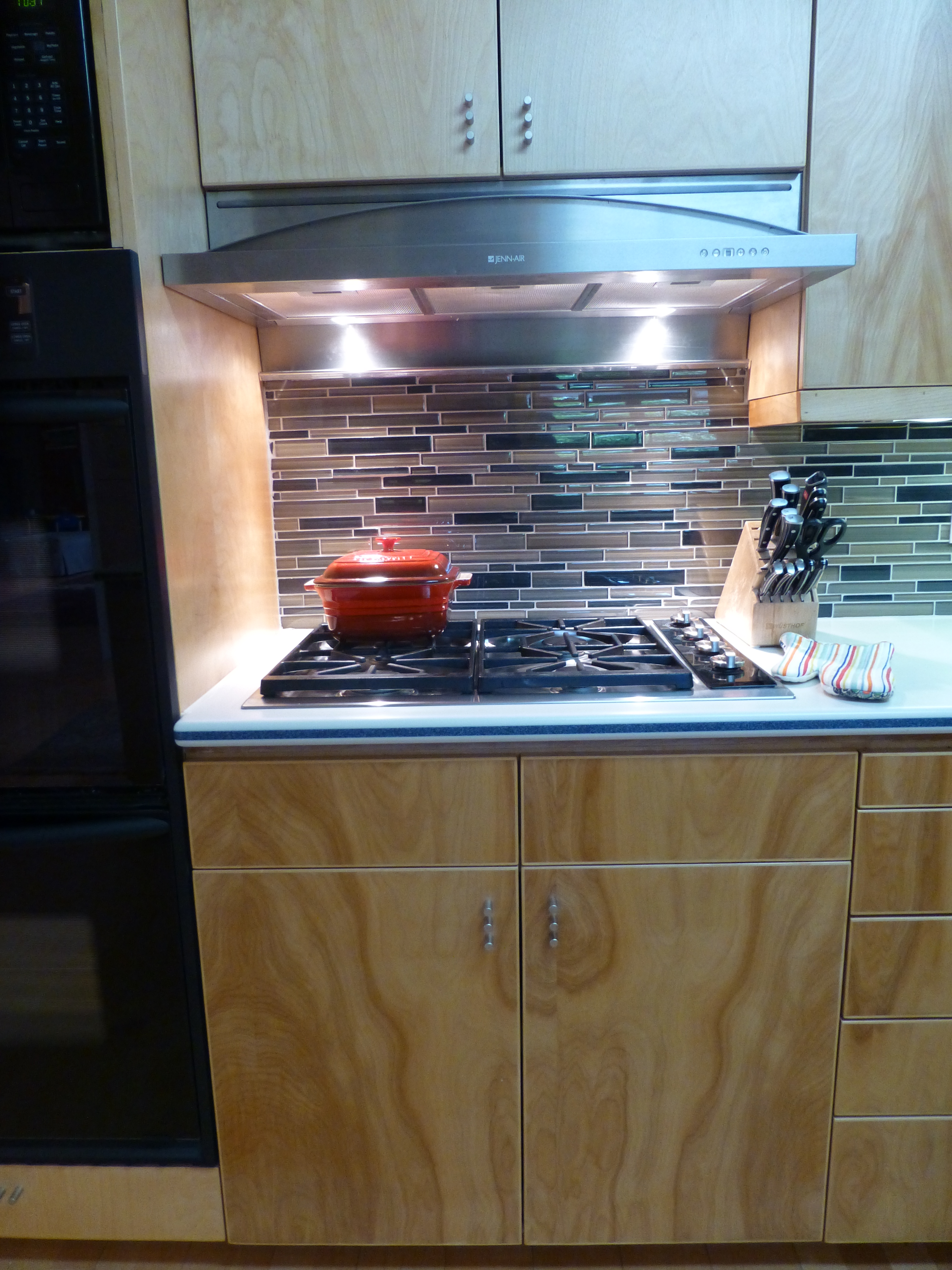
The end wall of the kitchen, with a large pass-through opening into the dining room, leaving no significant wall space for art or other accessorizing, was the perfect element for a dramatic, eye-catching full-wall treatment. A mosaic of horizontal glass tiles in earthen blacks and beiges balanced the warm cabinets and maple flooring with a strength, pattern, interest and glossy bling. The same mosaic tile wrapped the room filling the back-splash between countertops and upper cabinets. 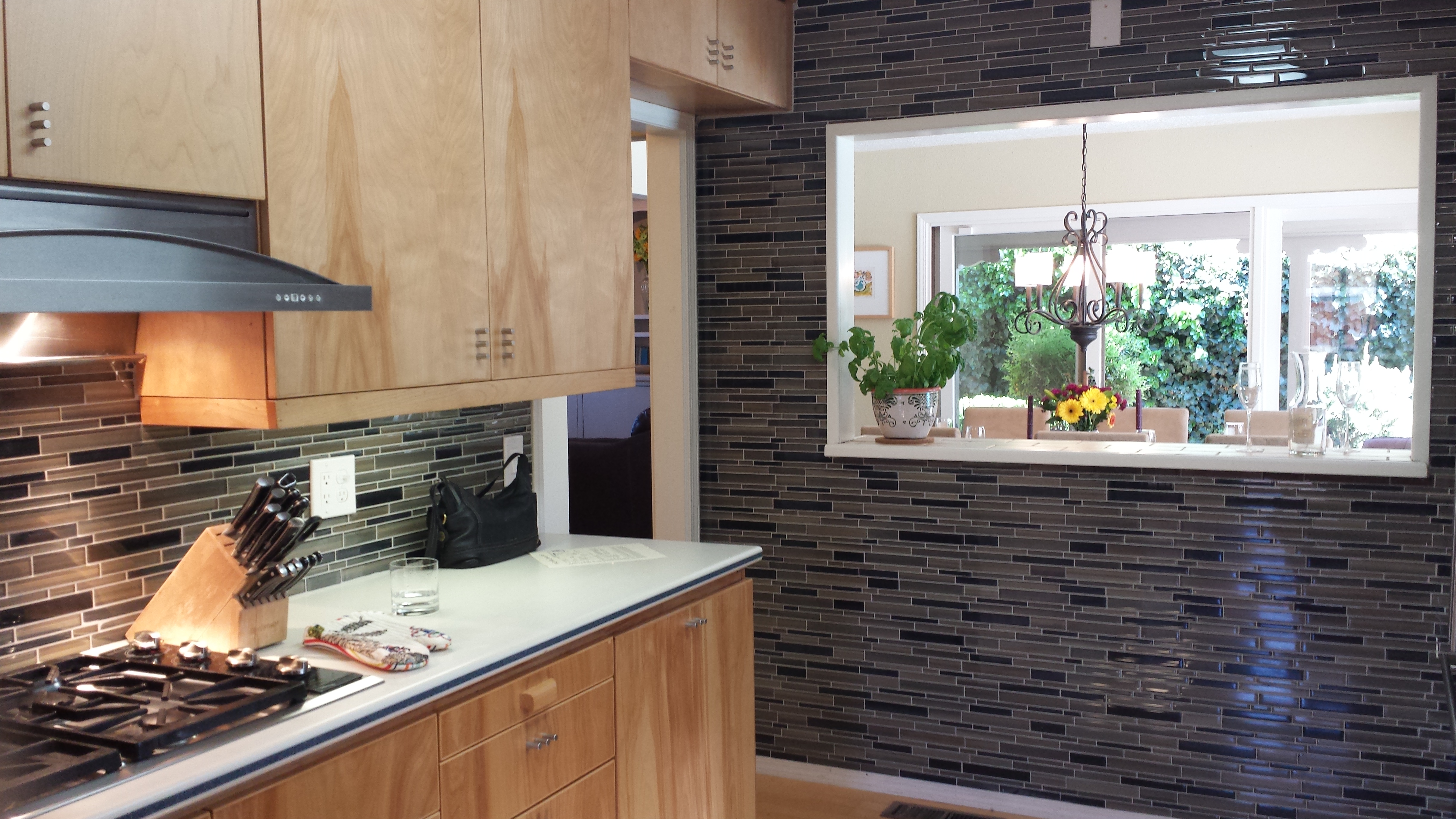
Outside we painted the garage doors, wall sconce and patio trim with a new organic neutral mushroom green shade. The landscaping was enhanced with new river rock and a couple of large ceramic planters were placed by the front entry with mature plants creating a sense of establishment. The plain concrete entry porch was tiled with a dark earthy porcelain continuing up the step and into the entry foyer replacing the burnt orange tile that had been neglected from the decades old original finishes. 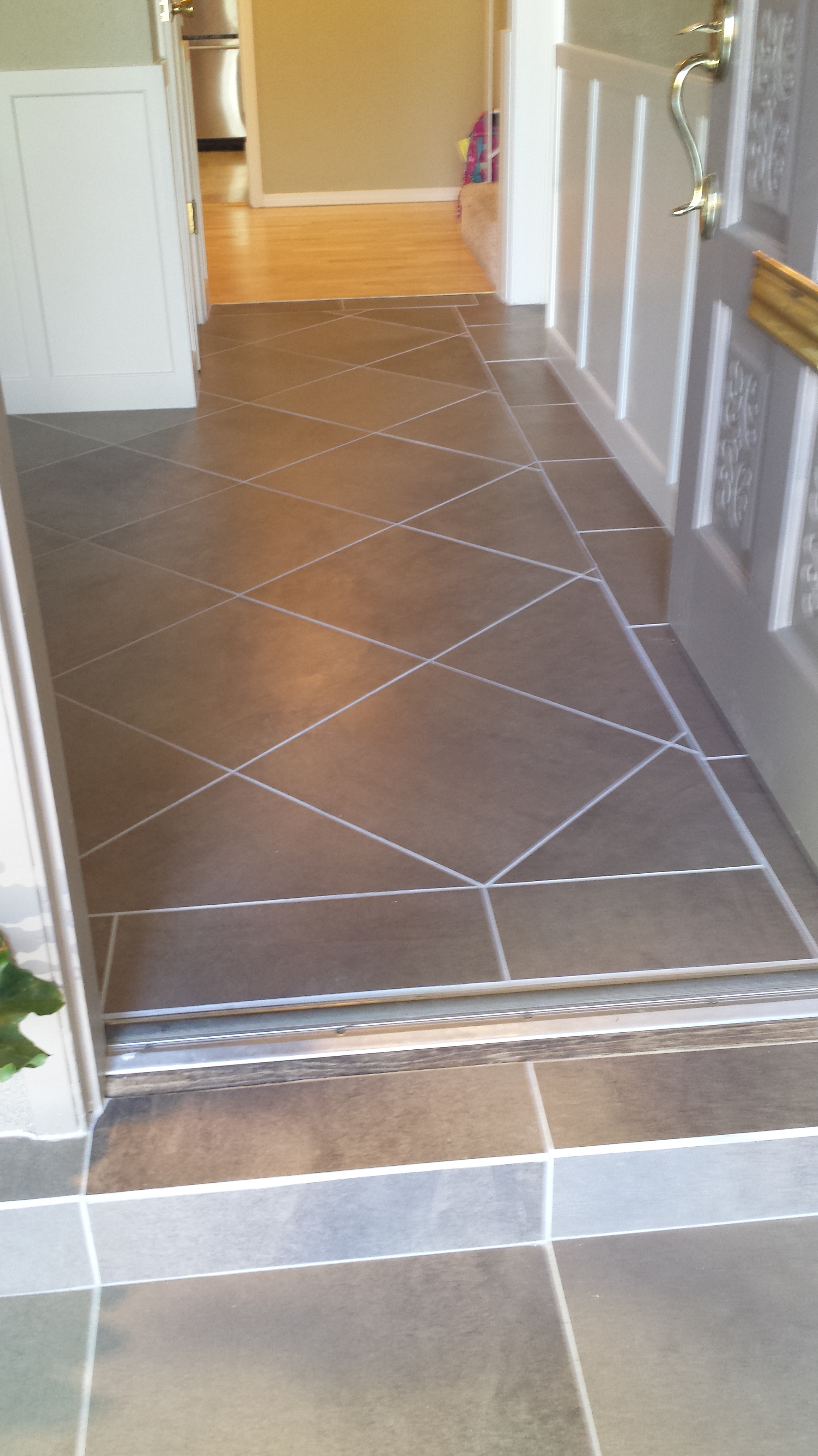
Additional planters were purchased to scatter about – but a more effective idea to have a strong showing of them at the end of the pool anchored that setting with a stunning blue ceramic colonnade bursting forth with brilliant contrasting yellow Celtic Broom. Massing things can often create more powerful statements rather than sparse, weak distributions of the same.
The master bedroom suite had been remodeled a couple of years prior. Pre-fabricated white melamine closet components were replaced with custom fabricated birch closets and cabinetry to continue the theme of the original cabinets in the main level of the home. Updated granite countertops, new lighting and mosaic tiles jazzed the dressing scene and brought order for the young parents running this busy family.
Staging a home requires thinking about clearing the clutter and dressing the scene. But beyond that, looking at more powerful elements to repair and update can make an enormous difference in the appeal to potential buyers. This was evidenced by the comments that we overheard specifically about the more dramatic installations like the new mosaic wall, welcoming entry tile and effective row of blue patio planters that we decided to employ really clinched the deal.

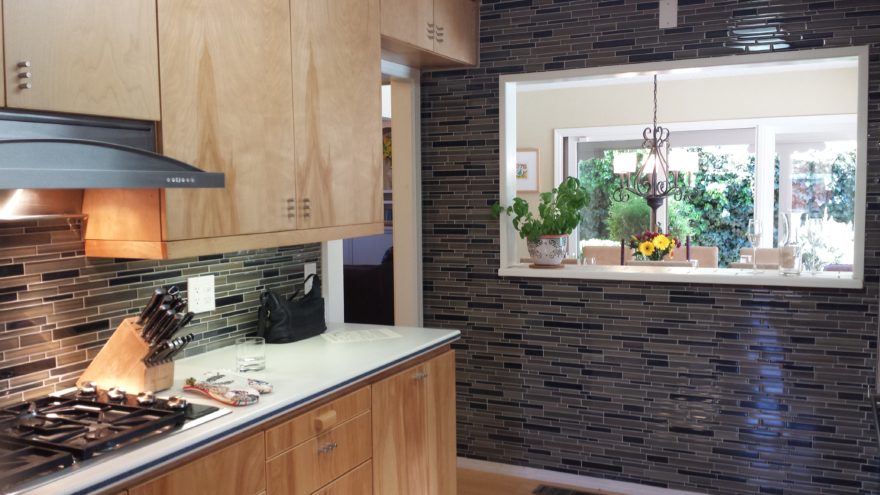

 The characters have large saucer-like eyes belying their Japanese origin. Their story-lines appeal on many levels for all ages.
The characters have large saucer-like eyes belying their Japanese origin. Their story-lines appeal on many levels for all ages.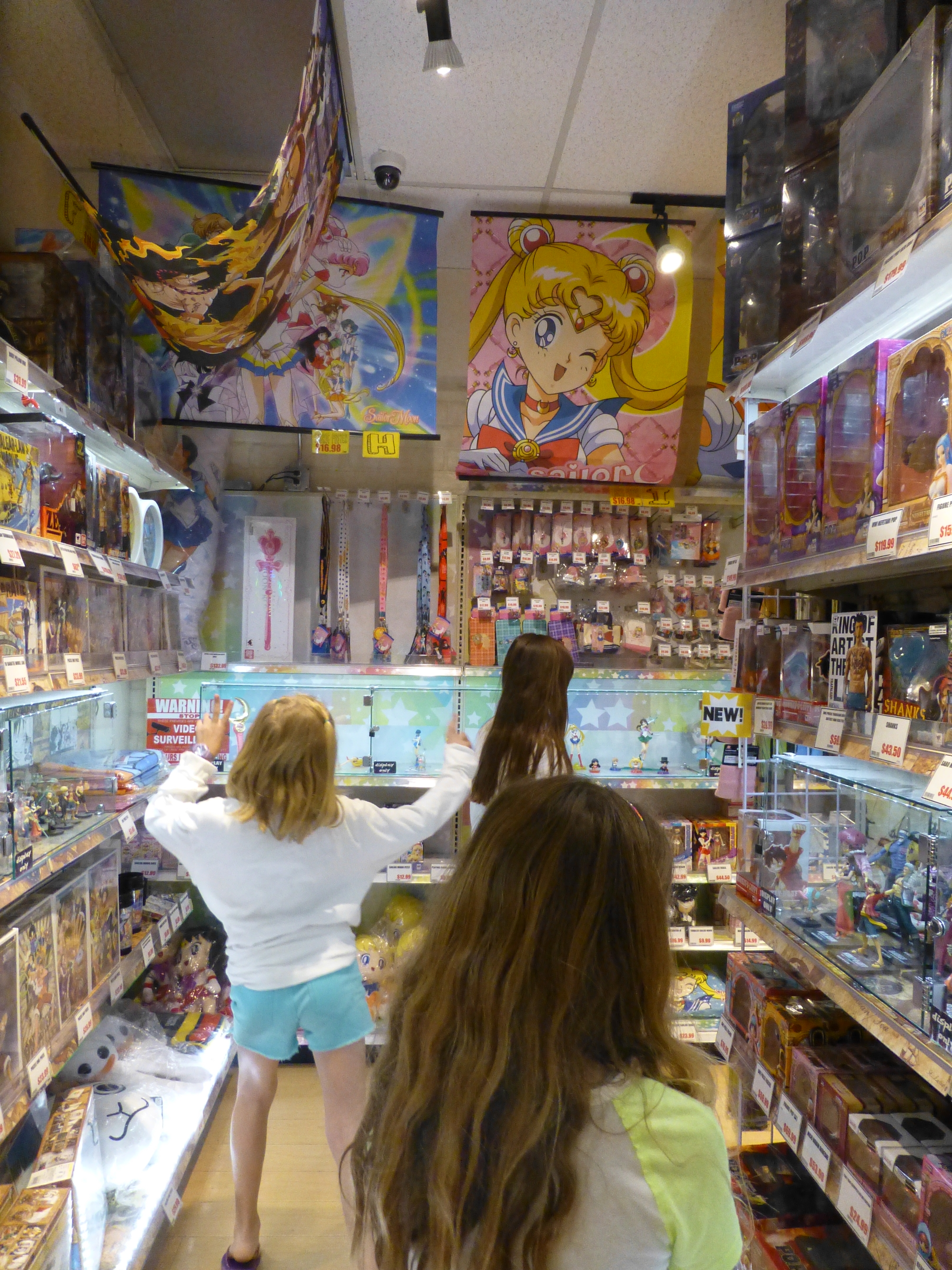
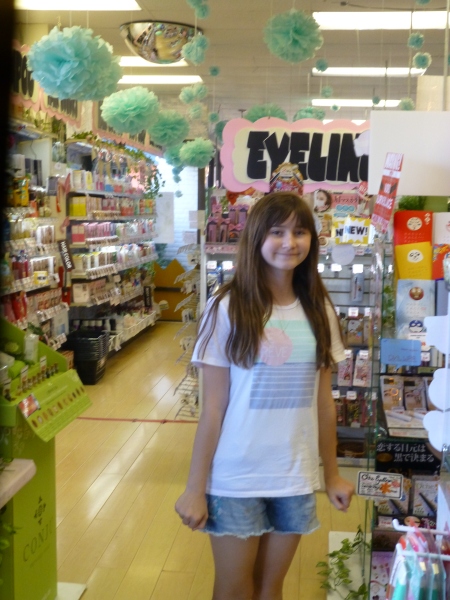 From over-sized dangling flowers to disco balls sparkling from the rafters, the place is alive with static animation. Well, monitors too airing the vary anime of this initial topic!
From over-sized dangling flowers to disco balls sparkling from the rafters, the place is alive with static animation. Well, monitors too airing the vary anime of this initial topic!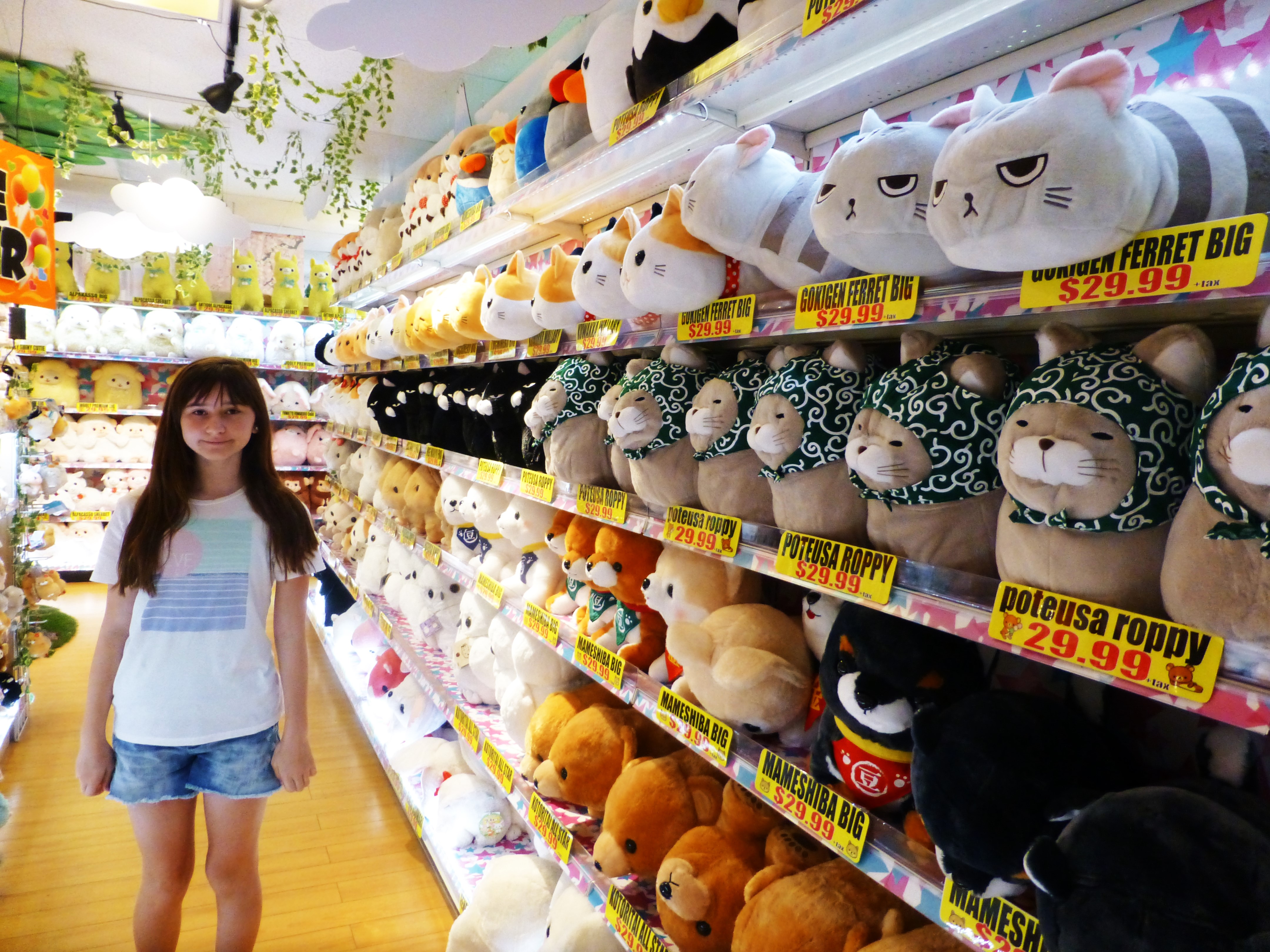
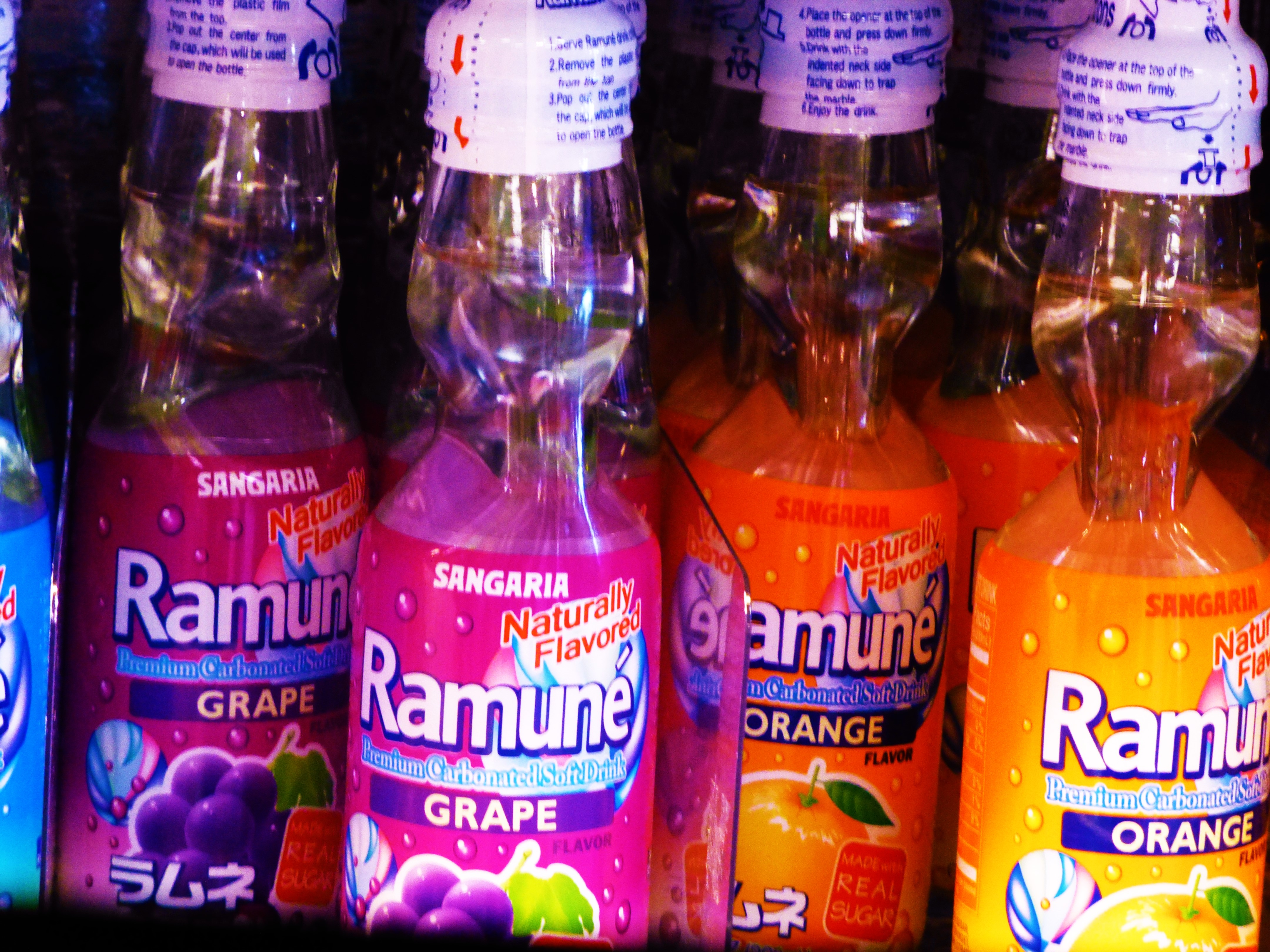 From beverage bottles to bears, pink kitties to hair and make-up lotions and potions, games and costumes – yes you too can dress-up like a bowl of Ramen Noodles or an egg yolk named Gudetama.
From beverage bottles to bears, pink kitties to hair and make-up lotions and potions, games and costumes – yes you too can dress-up like a bowl of Ramen Noodles or an egg yolk named Gudetama.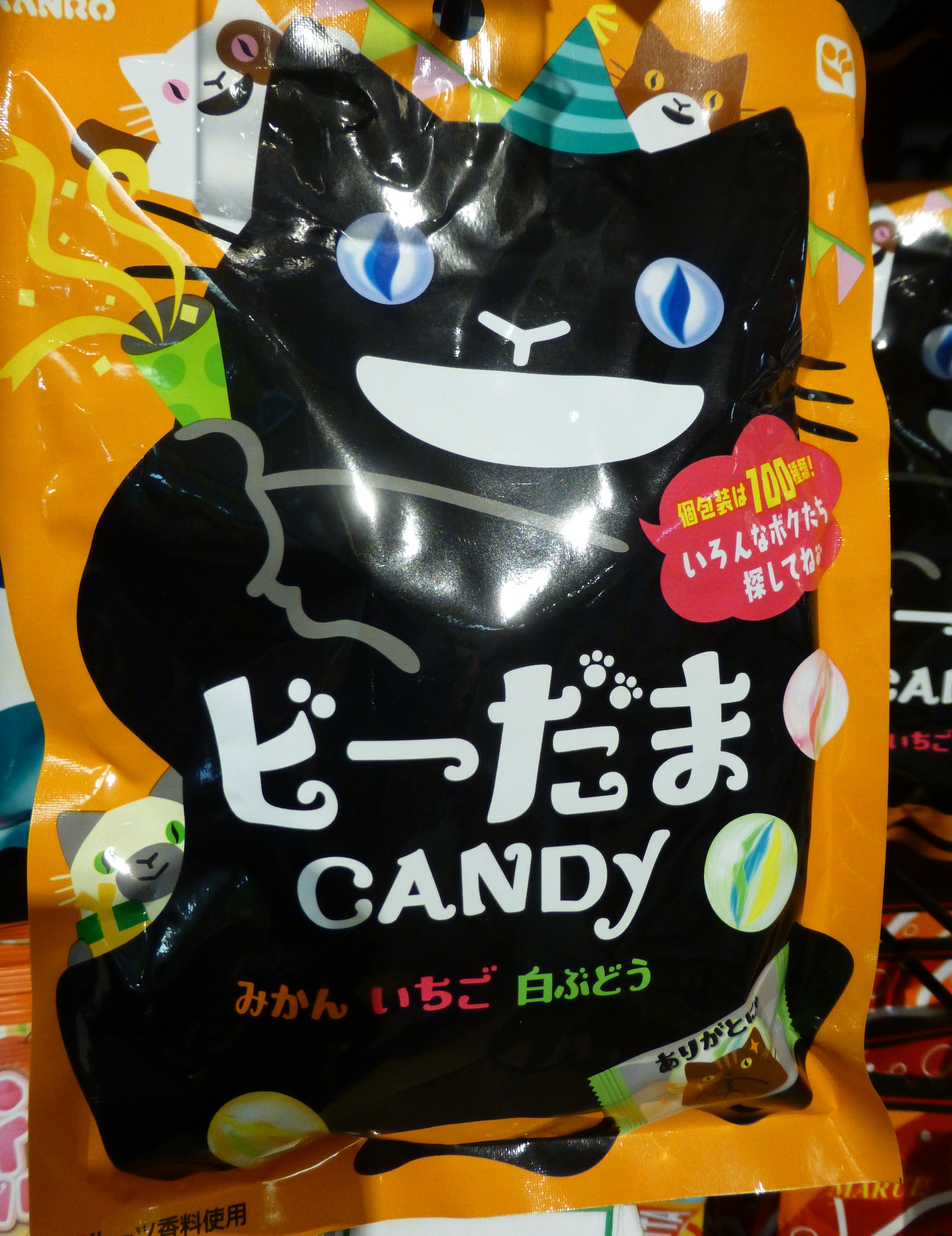 Thank you Katrink for this amazing experience we shared for your birthday!!!
Thank you Katrink for this amazing experience we shared for your birthday!!!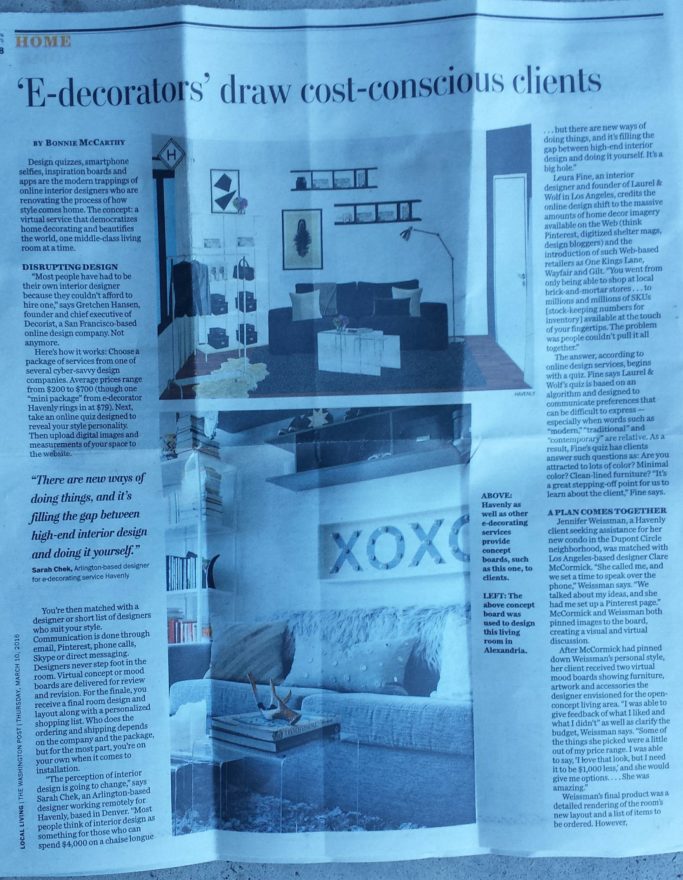

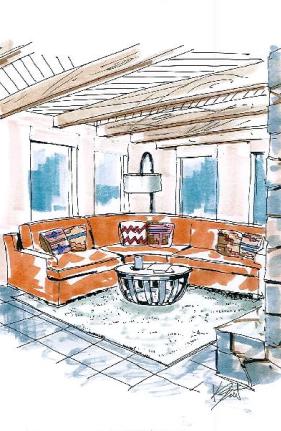
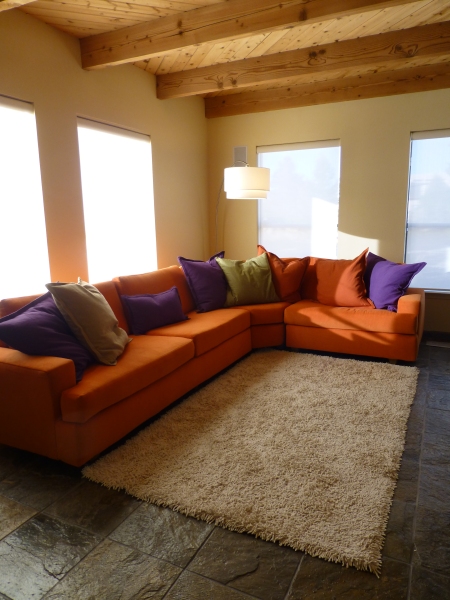 Selecting the interior furnishings and finishes for these edifices has always been similarly virtual. Until something is built and furnishing installed, the designs are all “virtual.”
Selecting the interior furnishings and finishes for these edifices has always been similarly virtual. Until something is built and furnishing installed, the designs are all “virtual.”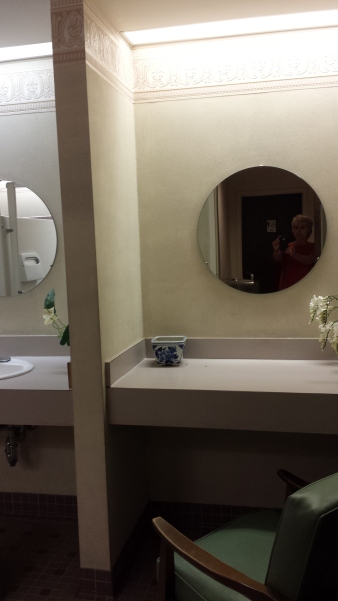
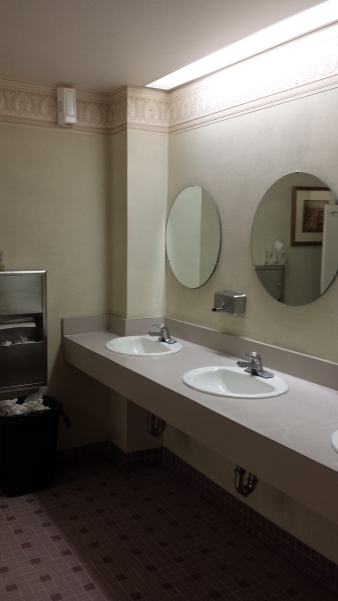
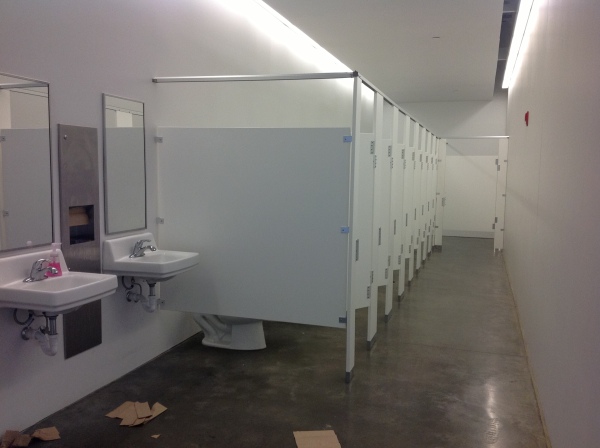
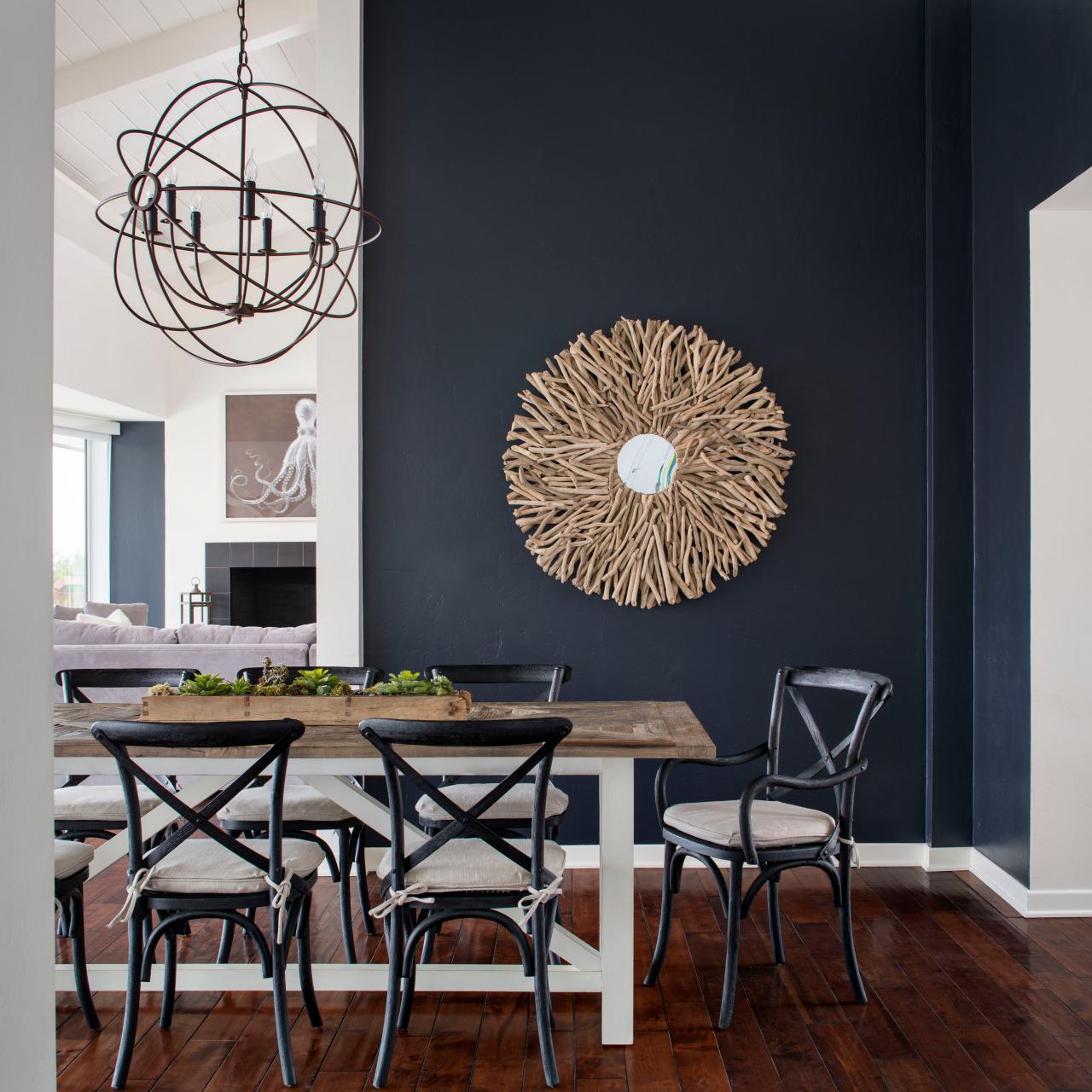
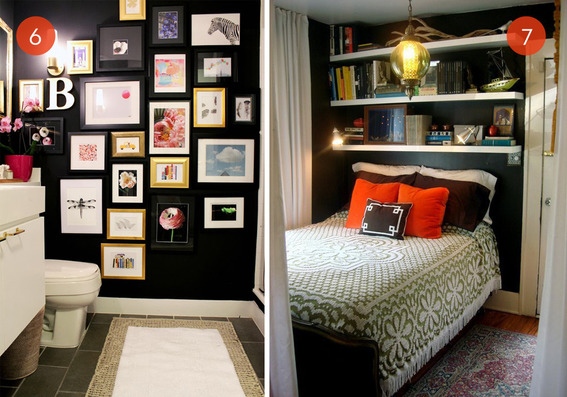
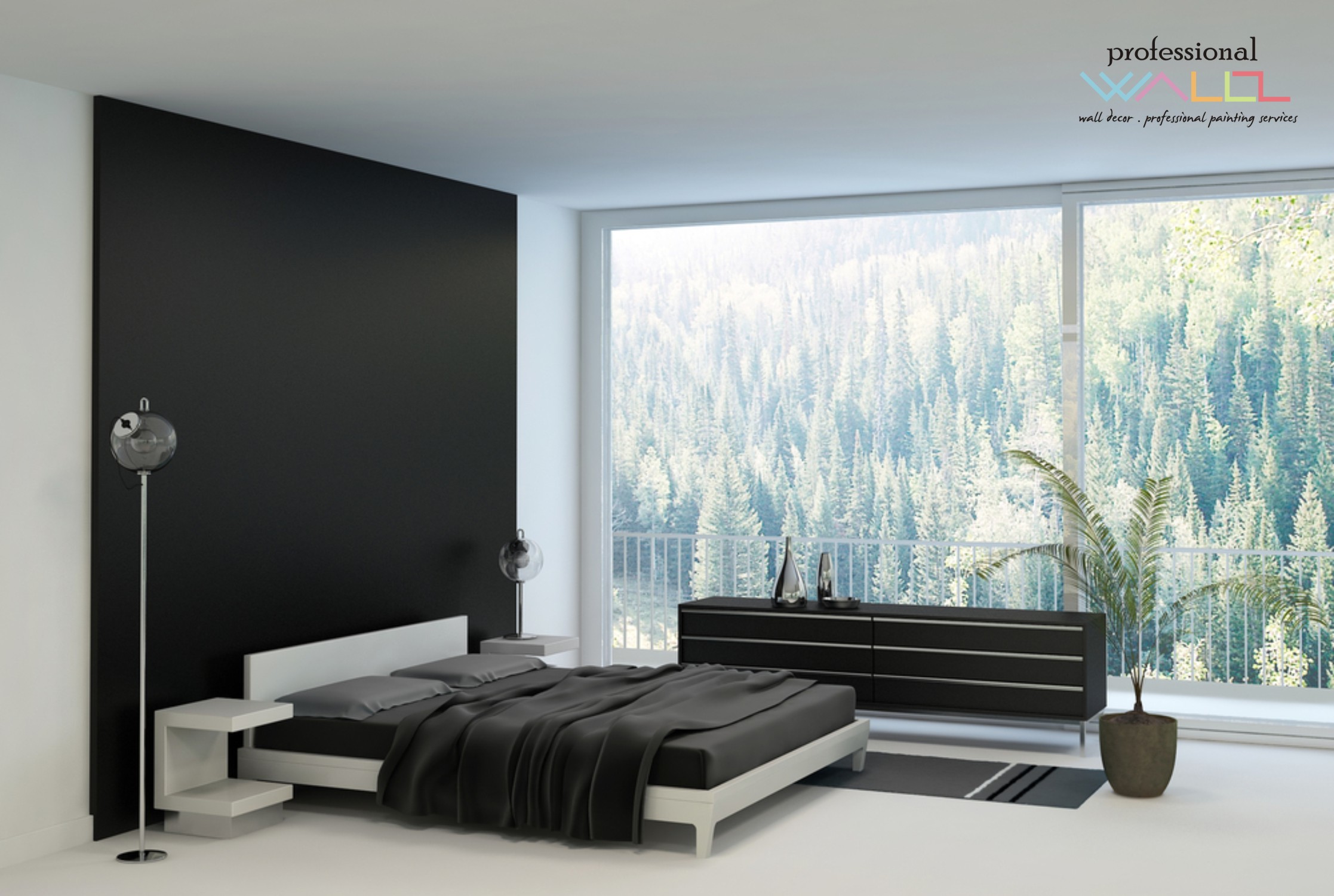 Like reaching into a hole or looking into space, and not seeing the boundaries well. It s a brain thing. If the brain reads dark, it suggests a depth of space and therefore more than is really apparent. This is often used in ceiling treatments. Having a low ceiling appear higher, when painted dark, due to the illusion of depth.
Like reaching into a hole or looking into space, and not seeing the boundaries well. It s a brain thing. If the brain reads dark, it suggests a depth of space and therefore more than is really apparent. This is often used in ceiling treatments. Having a low ceiling appear higher, when painted dark, due to the illusion of depth.