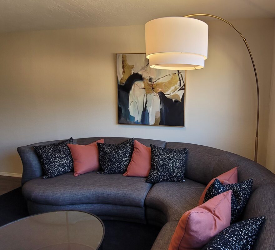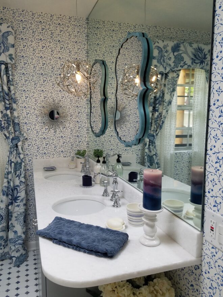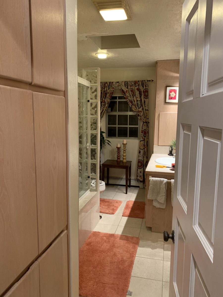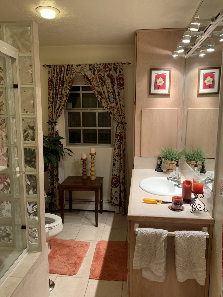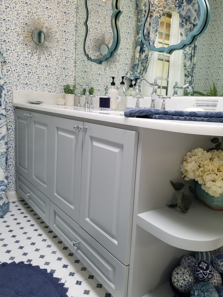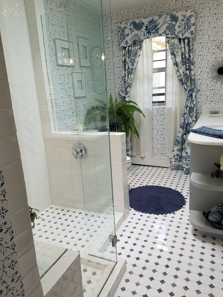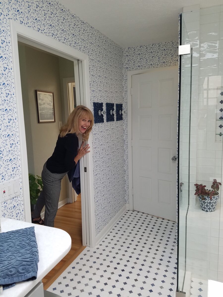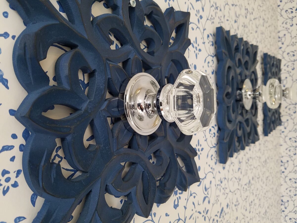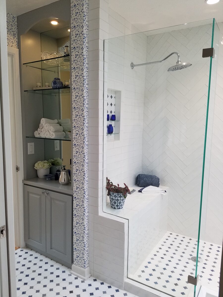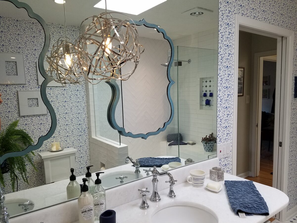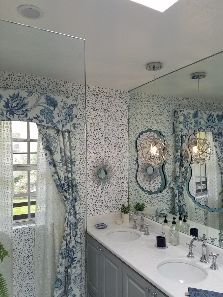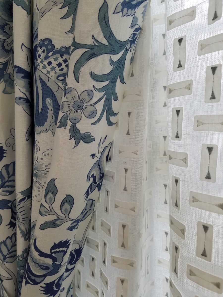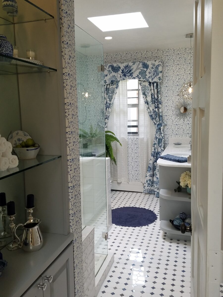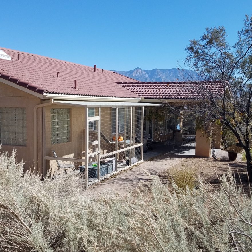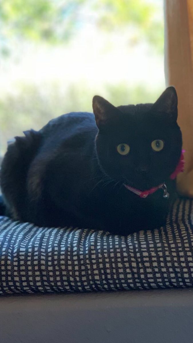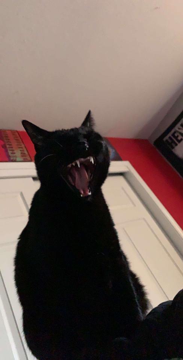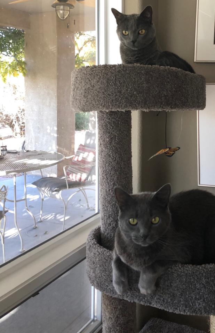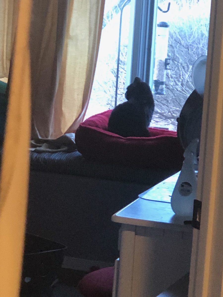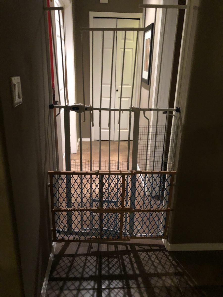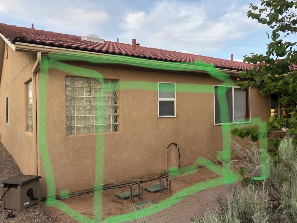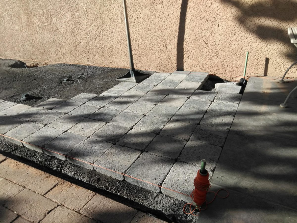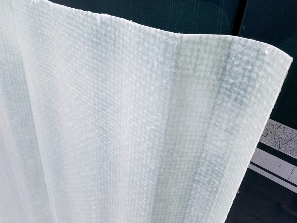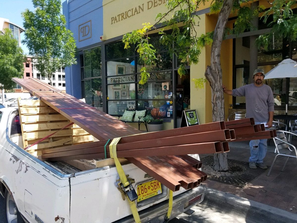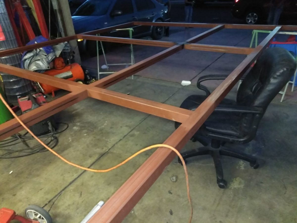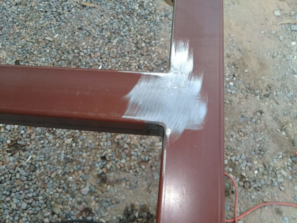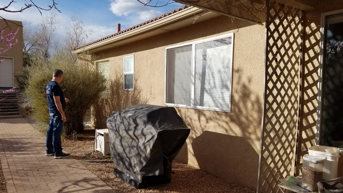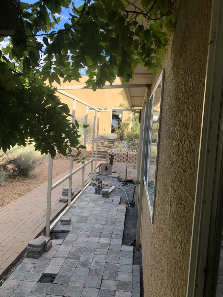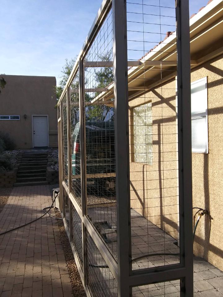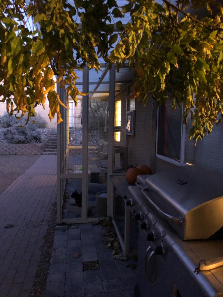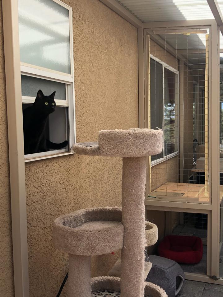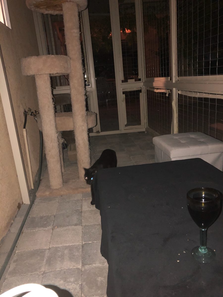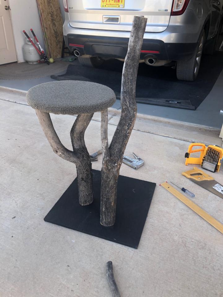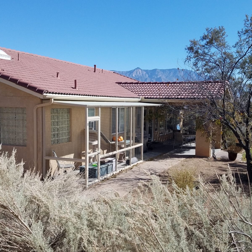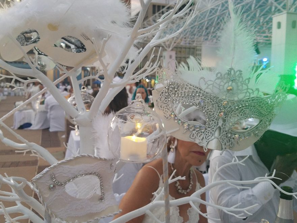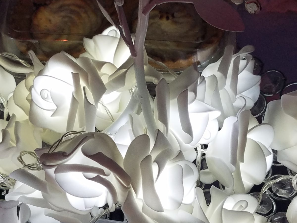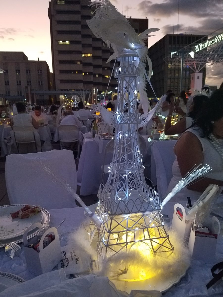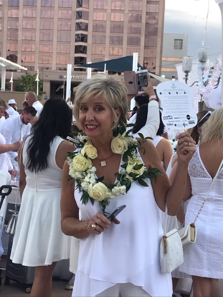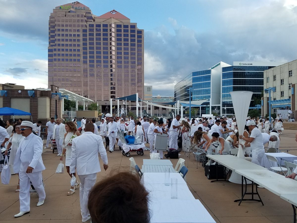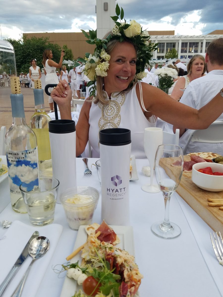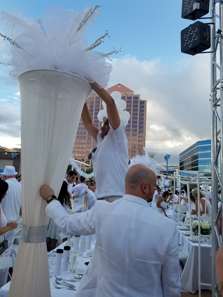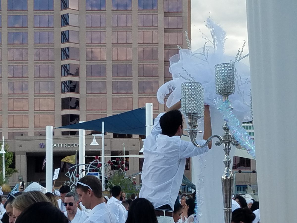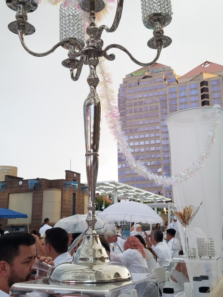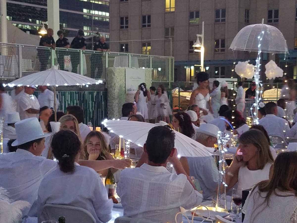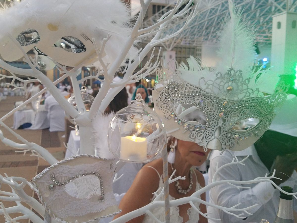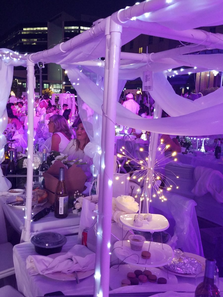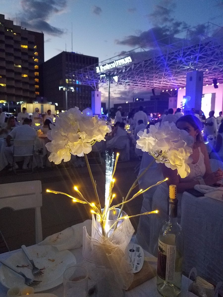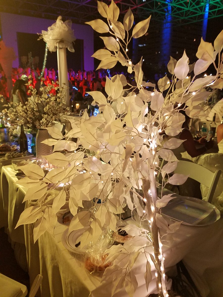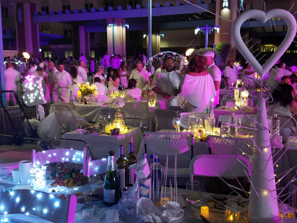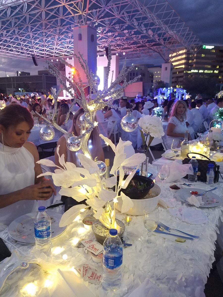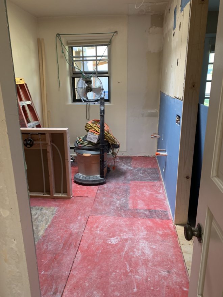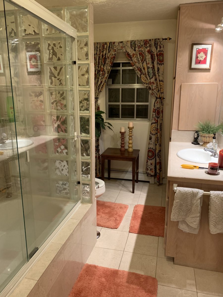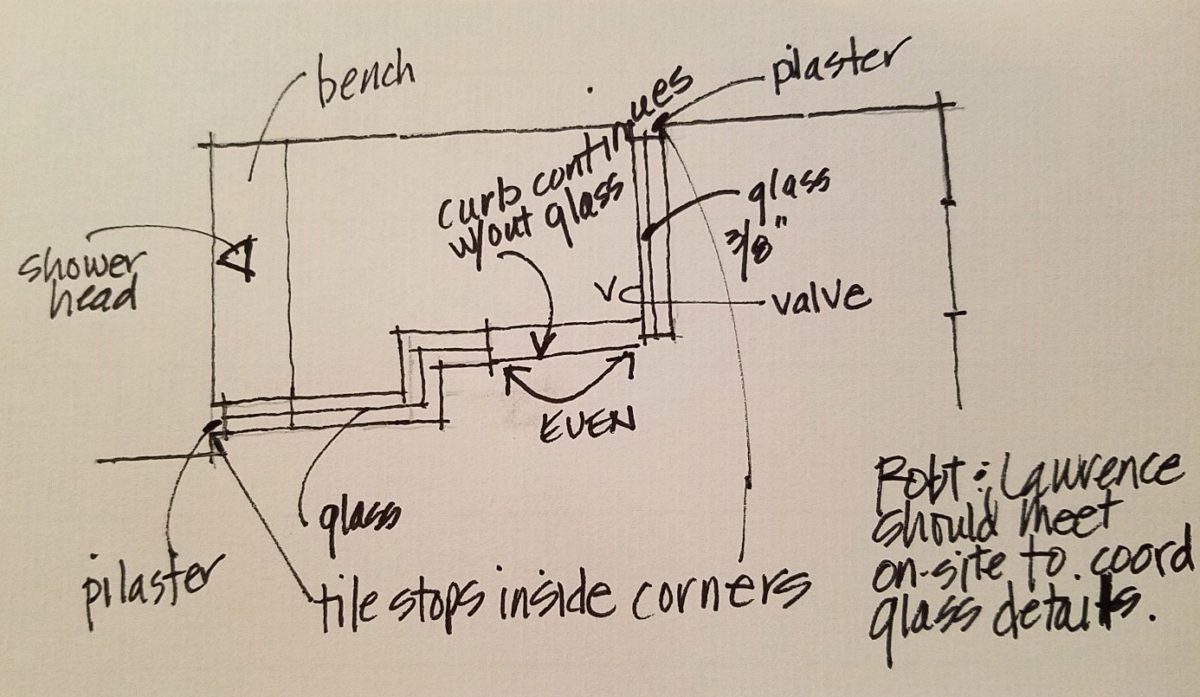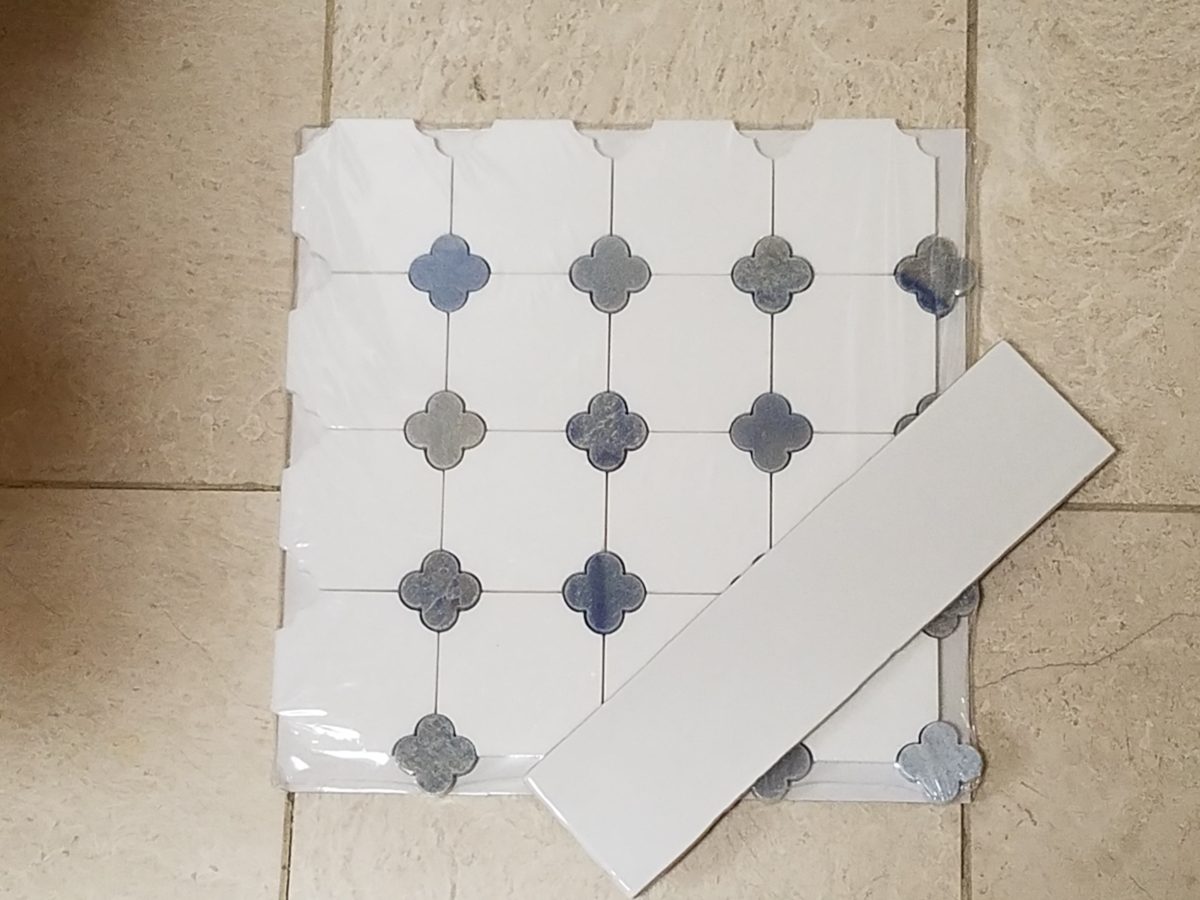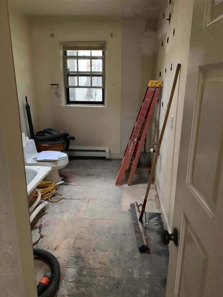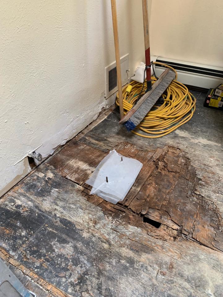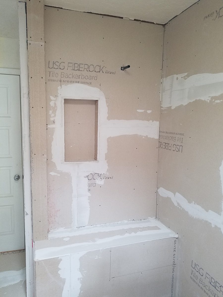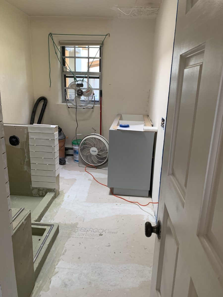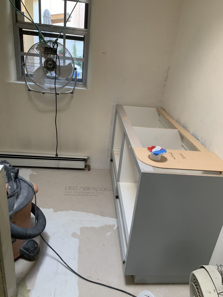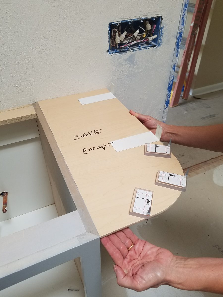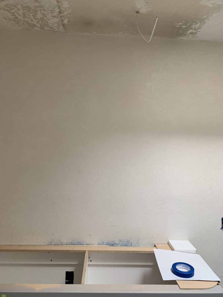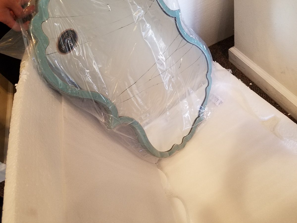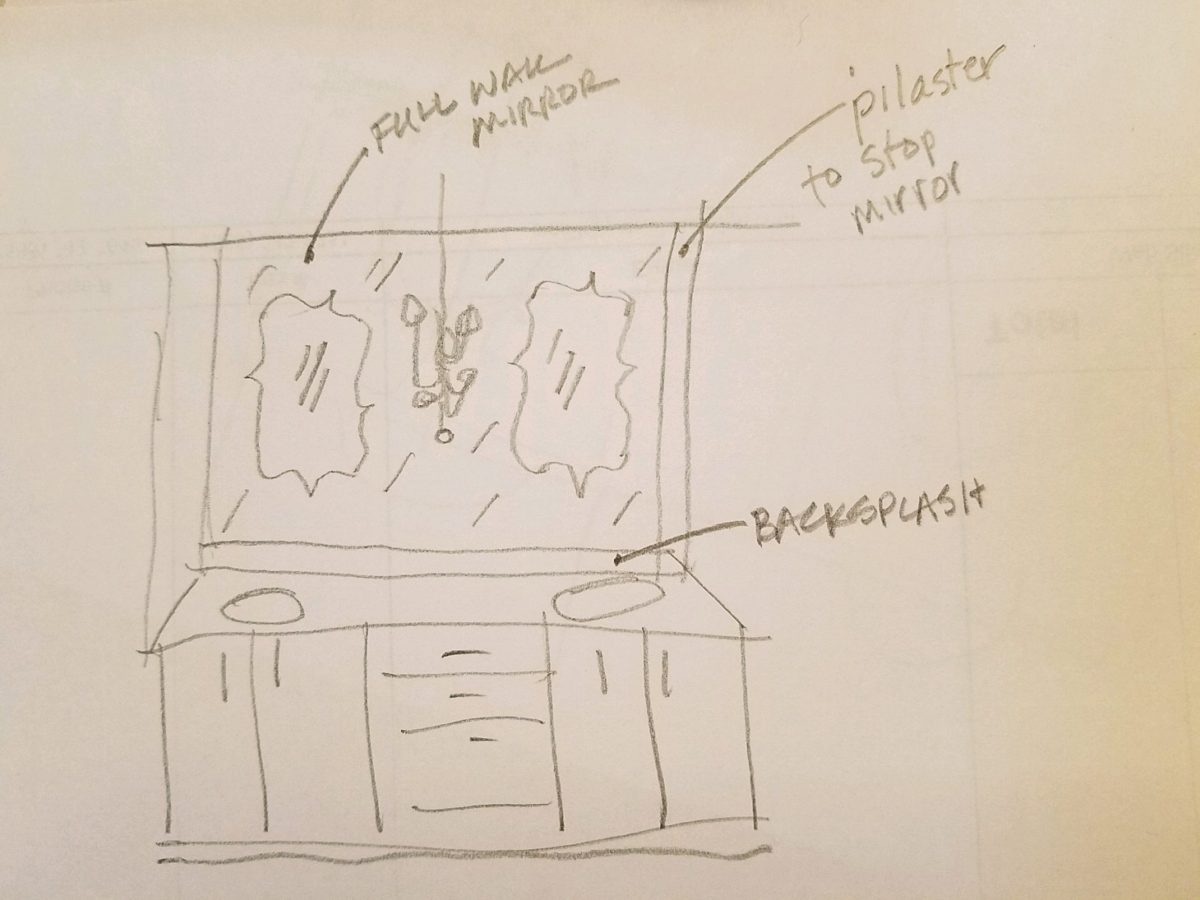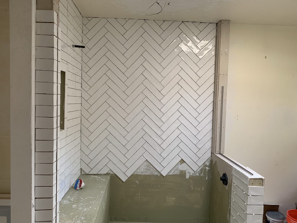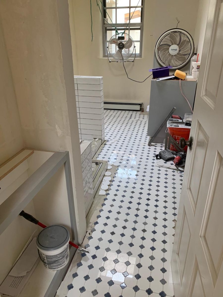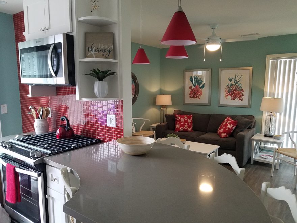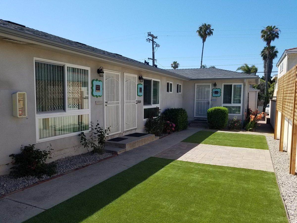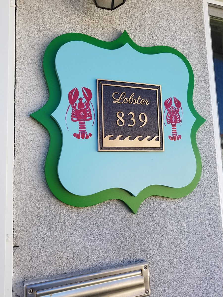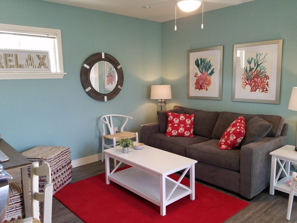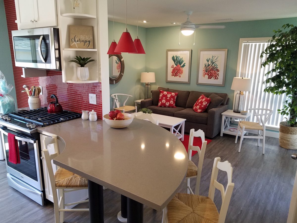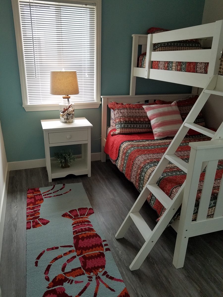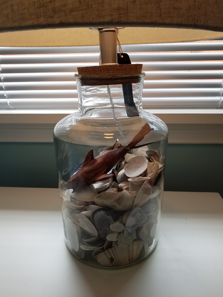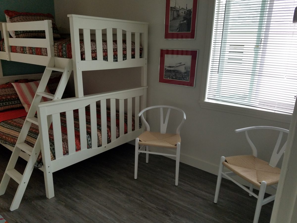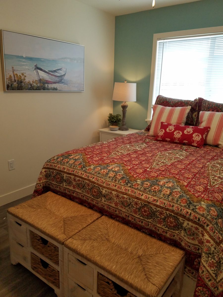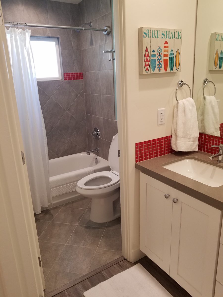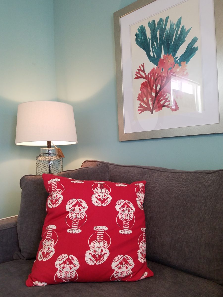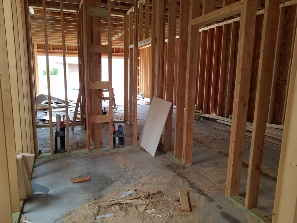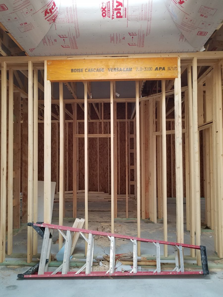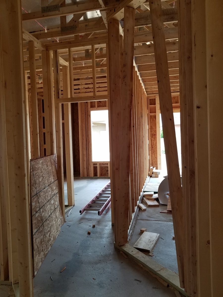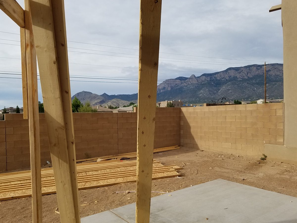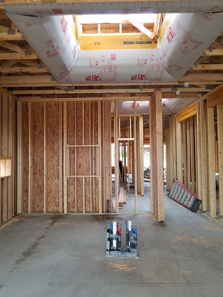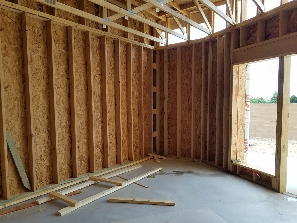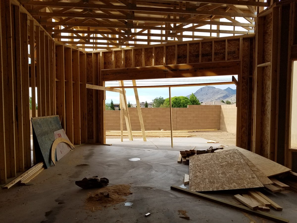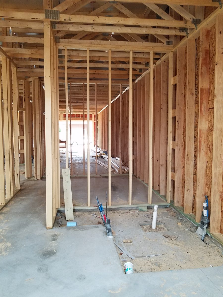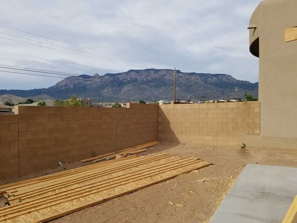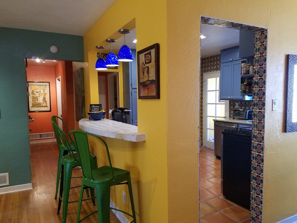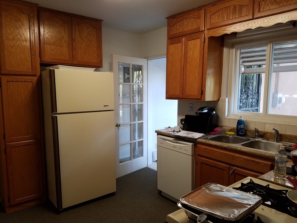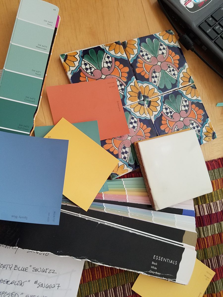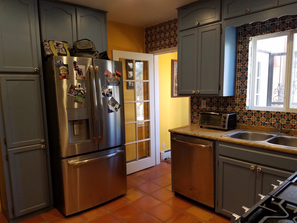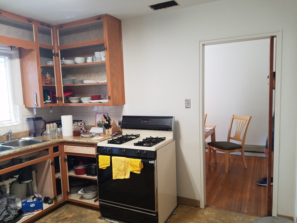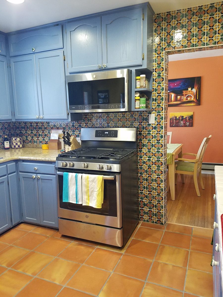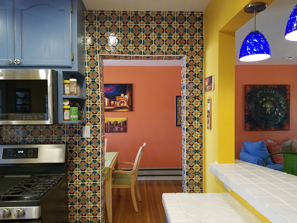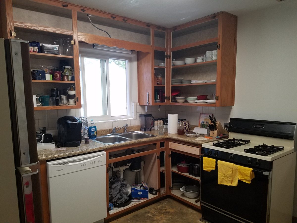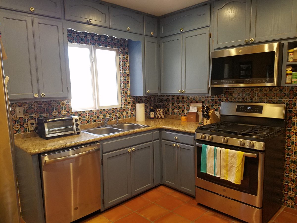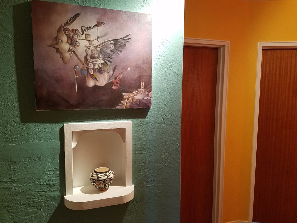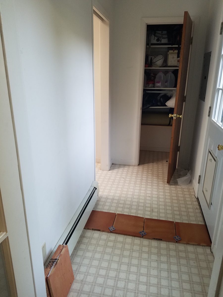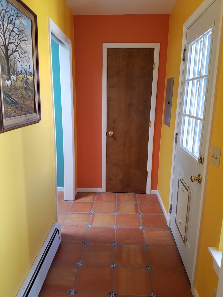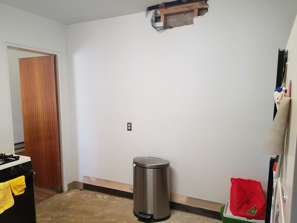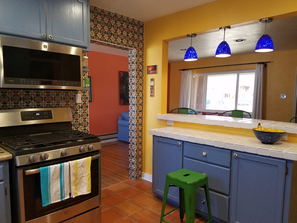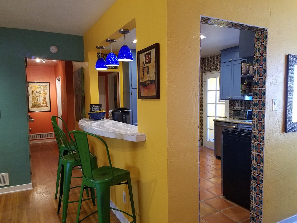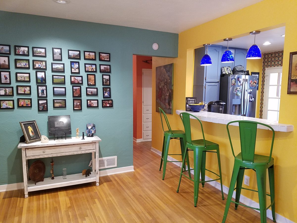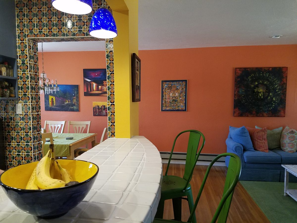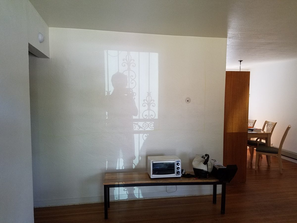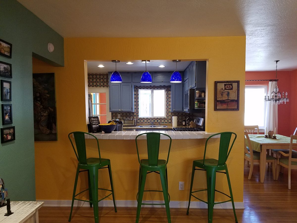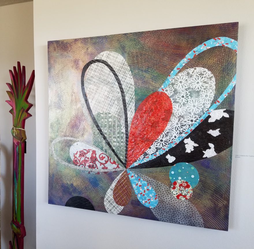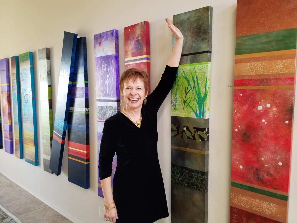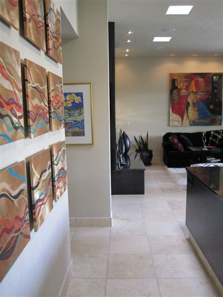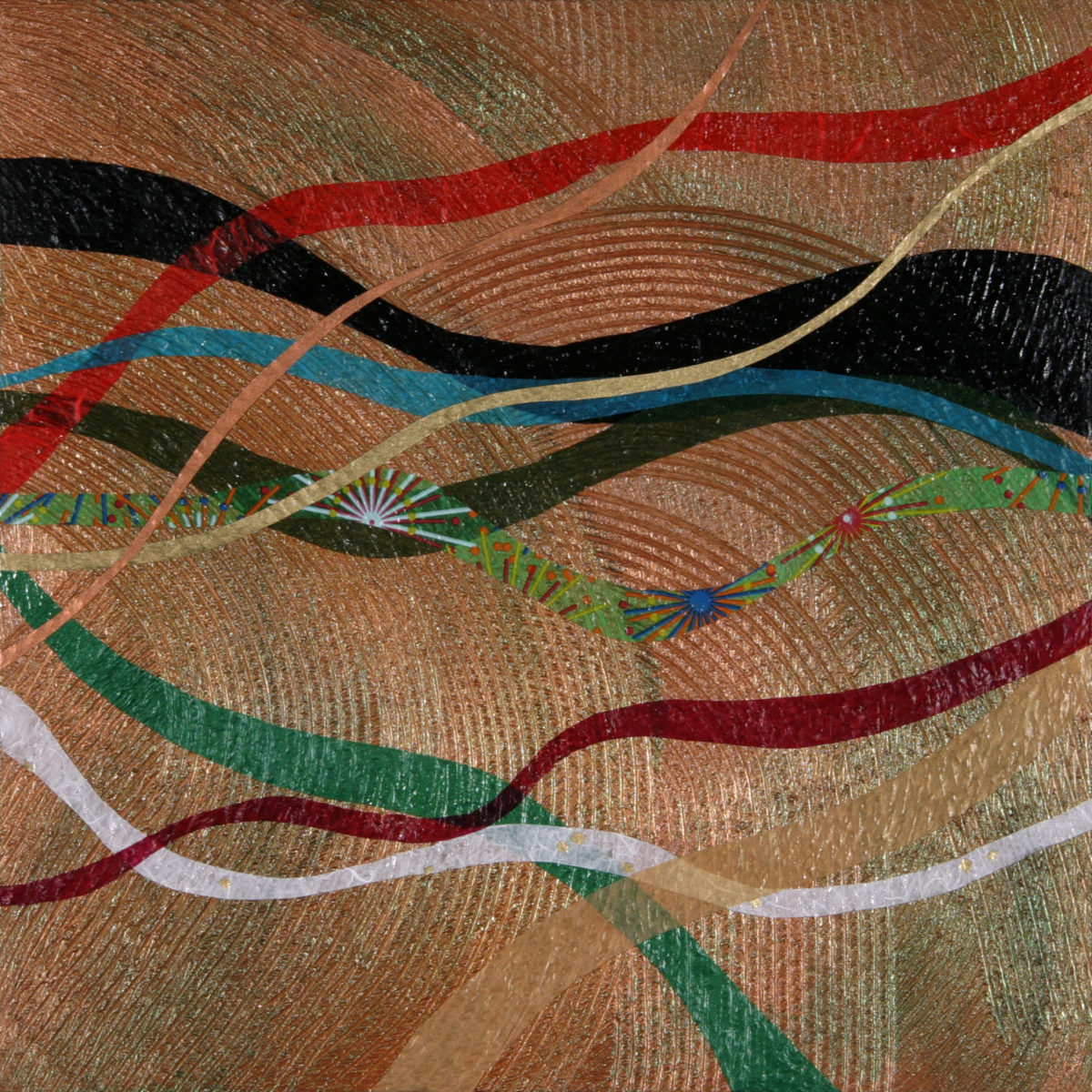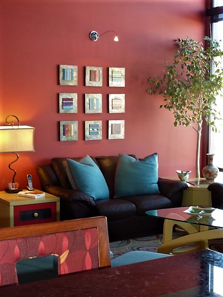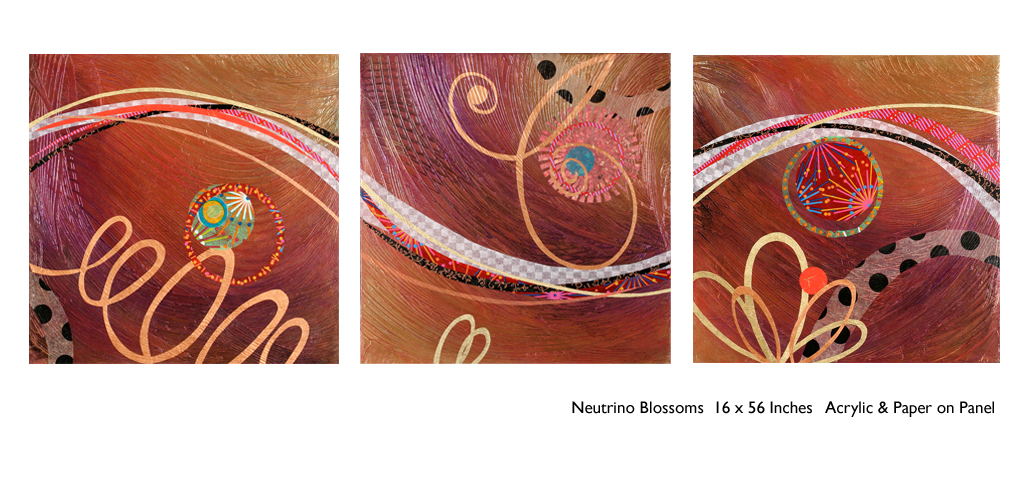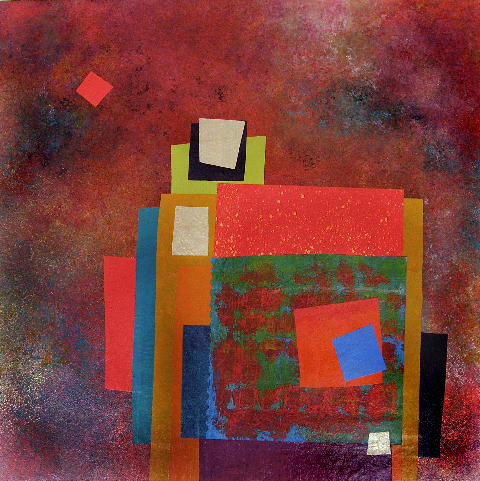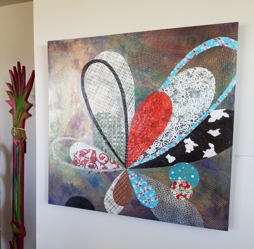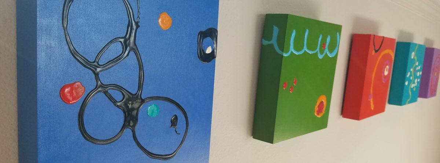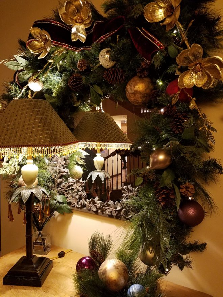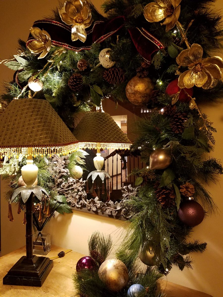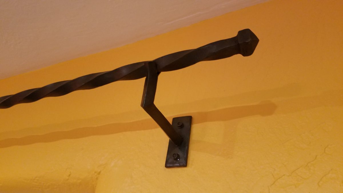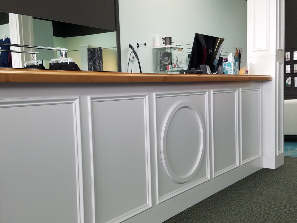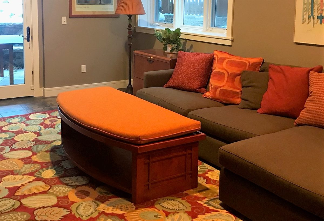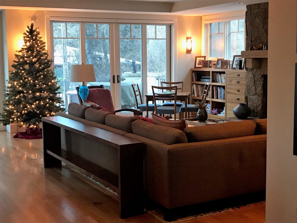Styling is a vague term used popularly now for many facets of artful design that come together to create a presentation (in this case) for interiors. Interior designers practice the artful tricks of “styling” while calling on their expertise with many other important professional elements regarding practical and functional design decisions, structural considerations, mechanical and electrical aspects, client collaboration, budgeting parameters, and more. Terminology can confuse the conversation because often the illusive thing that clients are seeking is finding their “style.” This goes deeper than embracing a new trend or changing a style of furniture from Scandinavian to French. It goes deeper into the very personal places that are uniquely individual. It’s about lifestyle and personality, temperament, and taste.
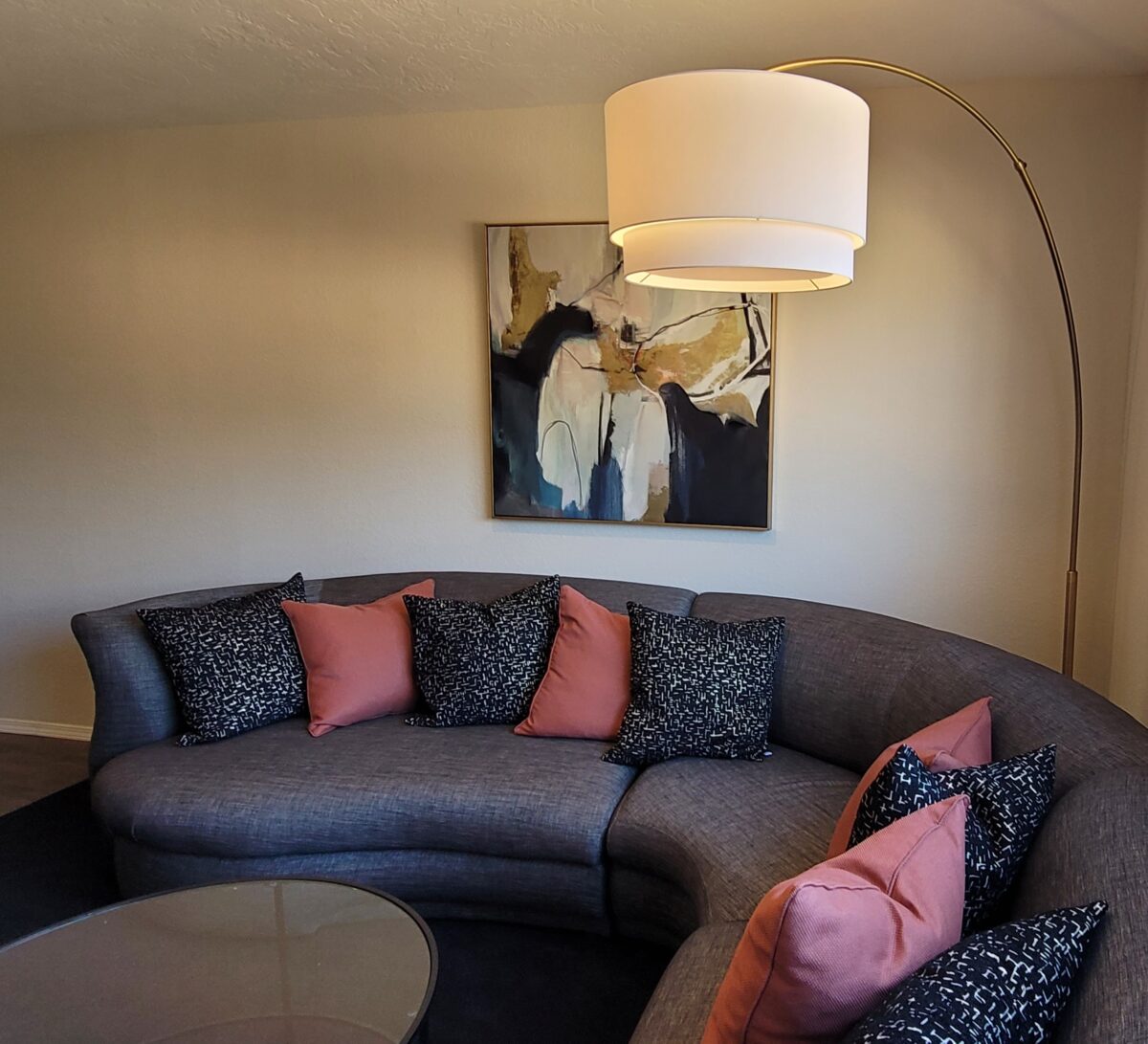
I was told in school that there is no such thing as bad taste – just bad design. I love that. It takes an enormous percentage of the judgement out of it and leaves the important characteristics to be critiqued such as function, form, balance, color, texture, volume, lighting…
Styling and designing both require balance – designing being the more comprehensive of the two. Each consider many of the same elements, but designing digs deeper. I often converse with clients about the opposites in their spaces. Hard/soft, smooth/rough, light/dark, warm/cool, simple/complex…finding the effective, pleasing, balance in all the elements in a space is critical to the comfortable success of the design. I seek the positive, buoyant, uplifting effect that elicits good vibes.
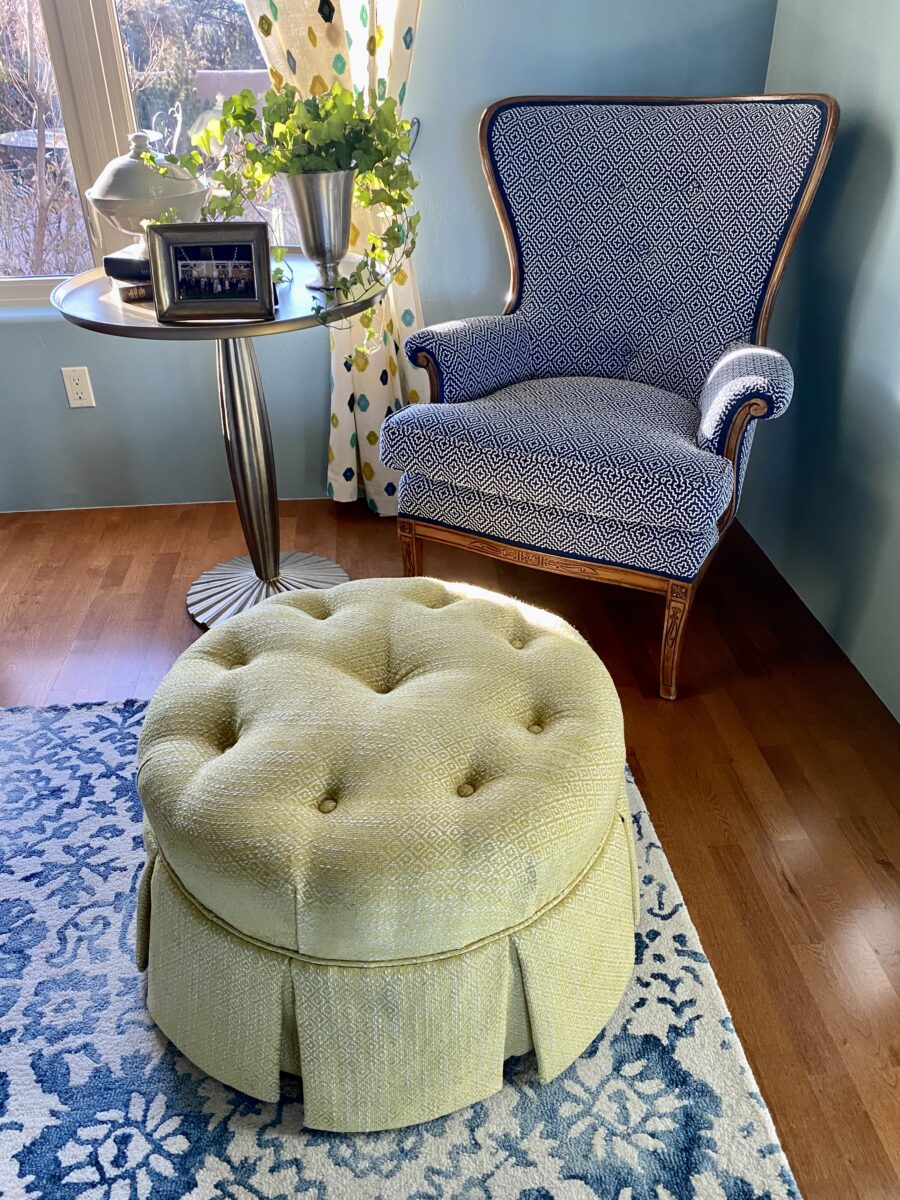
As an interior designer my job is to extract and decipher the wishes of my clients – commercially or residentially. Not only what they want and need, but how to achieve it. It has to do with the art of design and the practicality or reality of executing the work. The result should be more than satisfying, it should be joyful and personal – designed for the specific needs and goals of the individual(s) with whom I am working.
Discovering your personal style might be like a lightbulb turning on – it’s been there all along but wasn’t recognizable. You have it but don’t realize it. Which begs the question, what is style? It is very representative.
From my experience, there is no such thing as no style. Not having style. The very concept of that is like a reverse condition of being without style (un-styled ) – like messing up a hairdo. Yet that disheveled do is a style unto itself – albeit not in the contrived sense of order and intent. That same hairdo in a fierce wind might become similarly disheveled – but without the intent – it might be considered an organic style.
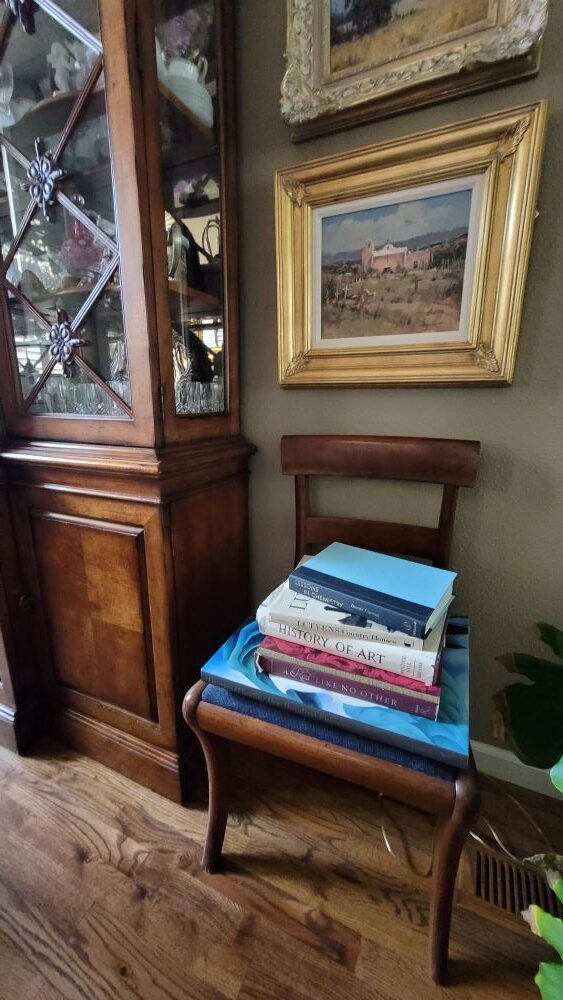
Fascinating to some – unnerving to others.
Interior design can be contrived with much intent, formalized with attention to detail or a more unselfconscious approach that always appears more casual, organic and lived-in. Of course, there are happy mediums too. However, the risk of the “unselfconscious” approach is that by the very nature of the approach to create that which does not LOOK contrived – can be very contrived!!! Hence the unfortunate, if not unintended, result!!
Tidy to disheveled, style is limitless – the permutations and opportunities are endless. But when styling a “scene”, do we keep books in the bookshelves with perhaps one on an end table or nightstand for practicality and interest or do we present piles of books as though the occupant of the space is surrounded by books that never quite get put away? Fascinating to some – unnerving to others.
Some categories of interior design allow a “stylist” to express themselves – rather than focusing on the specific design needs, desires, requirements, and ultimate joy of a client. Style for the sake of imagery. These categories include product representation and promotion/branding – ads and TV commercials, and vignettes that are not intended for real life but for effect. To create appeal and promote trending marketing efforts, assembling for model homes or staging for individual homes for sale and theatrical set design are also examples of the applicability of styling. This “styling” is a very marketable talent – different from designing for and about a client’s personal wants and needs – in a residential or commercial setting.
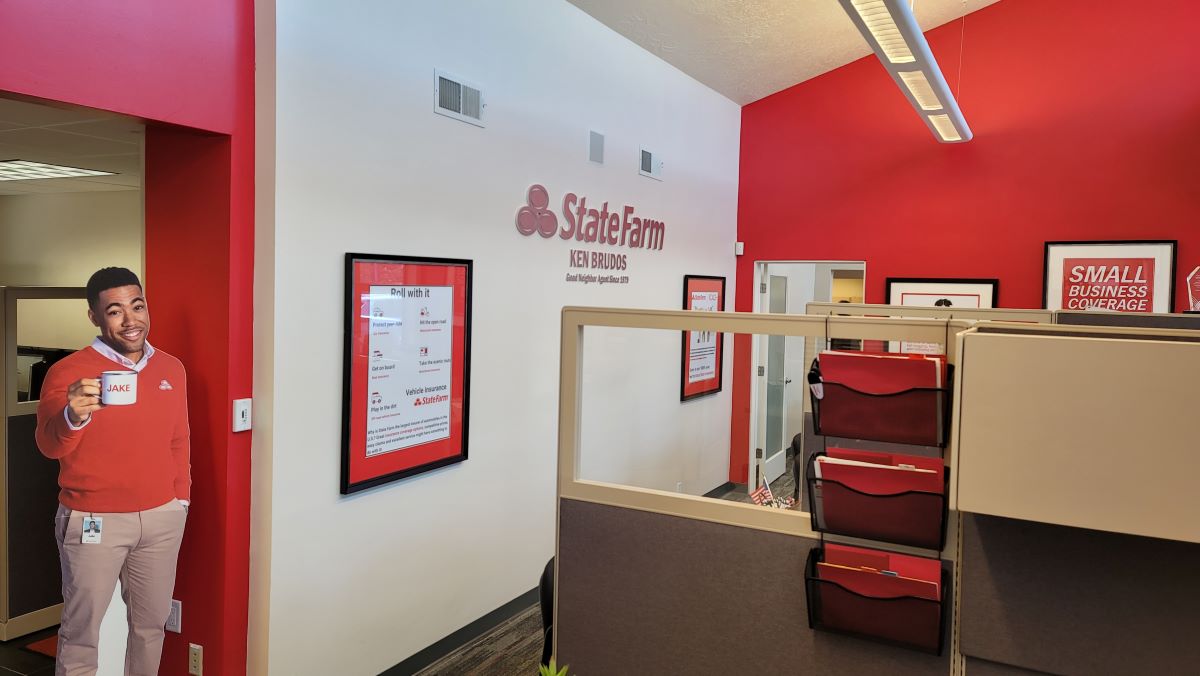
Style evolves. Styling can be an ongoing process – even daily. But that becomes a preoccupation that is not necessarily practical for everyone. Our tastes change with life experiences and with them new interests, accommodations and necessities all contribute to the evolution of personal style. But look at your own personal style and see what about it has remained constant even if your design direction has changed.
You have style. You need to try to articulate it, embrace it or change it. I often hear “I know what I like when I see it.” That’s true of all of us. But being a “creative,” a designer, we create and not merely discover, find, and assemble – through all parts of the process. Helping clients distill the flood of inspiration, imagery and ideas presented, on the limitless platforms dedicated to interior design, new construction, remodeling, styling, and decorating, is the first stage of the job. With so many choices and directions from which to choose, navigating that circuitous path through the oh so many images and ideas is daunting, but essential to finding the right elements to combine and create the design – and set forth the style.
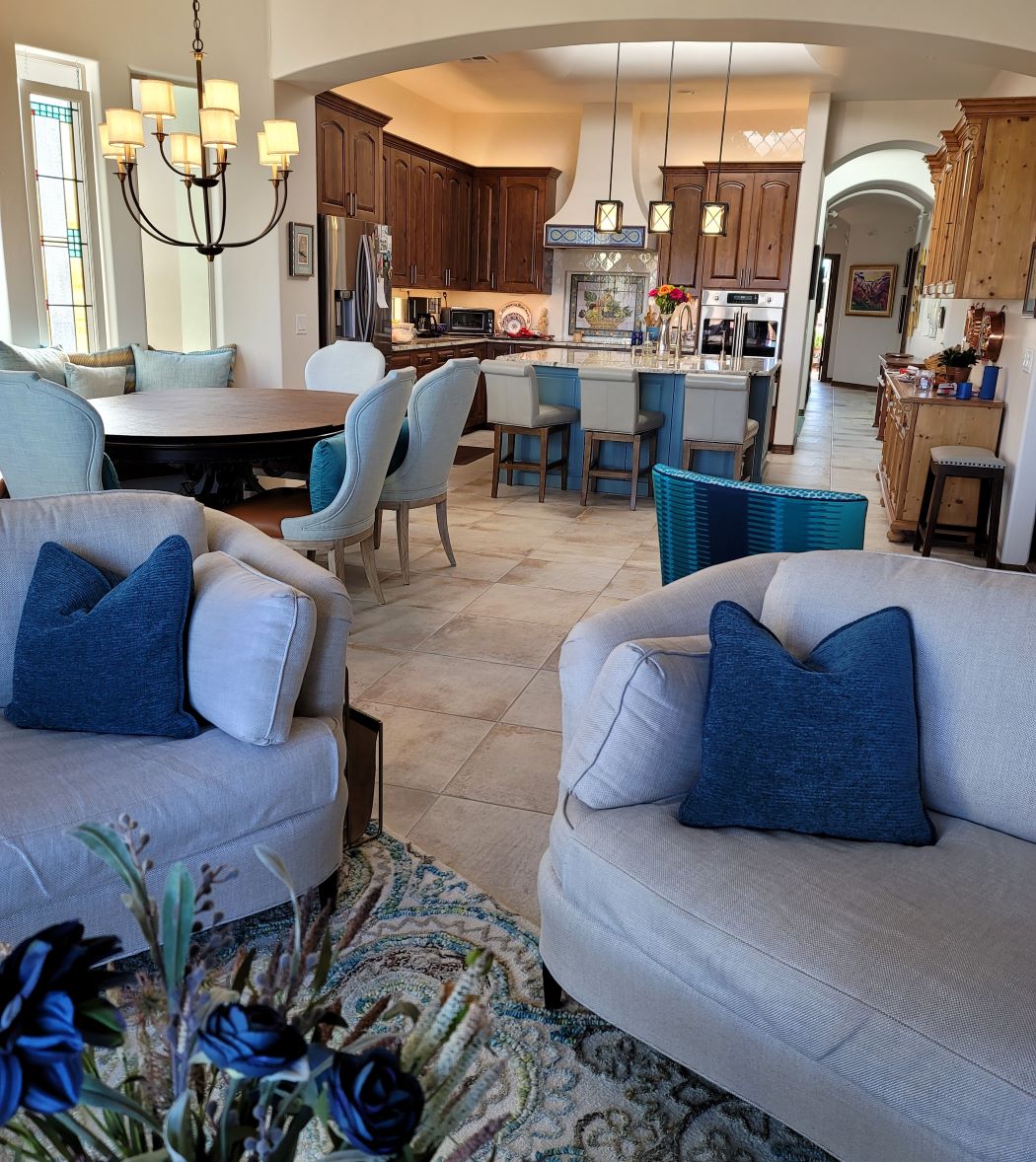
Knowing what you like when you see it and collecting as you go is what results in what I fondly call the stuff of life. Your life is partially represented in the things you have discovered and saved – things that bring you joy that you want to see and have around you. They may change over time. Your fascination or appreciation for an object might wane…but the principle of having things collected over time and life experiences (or minimalist lack thereof) is a personal expression. Often the trick is to re-arrange what you have. The style is there, but the placement and orientation can make a significant difference. Arranging is very much a central part of effective styling and interior design. Styling is a fun way to play with options, trends, make statements, influence, and experiment. Have fun finding your style and incorporating all you love and enjoy into your interiors!

