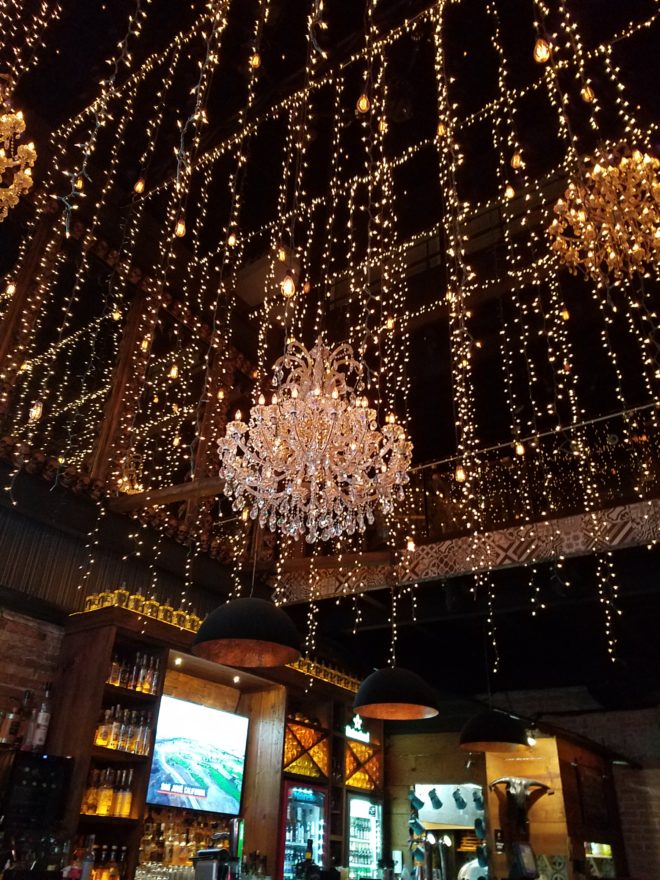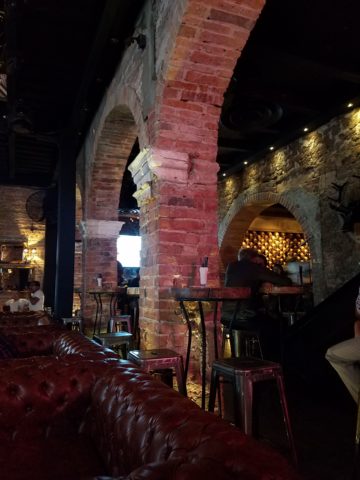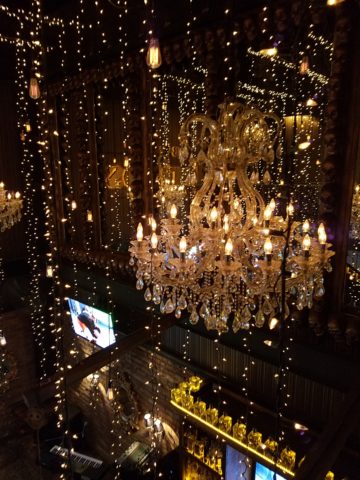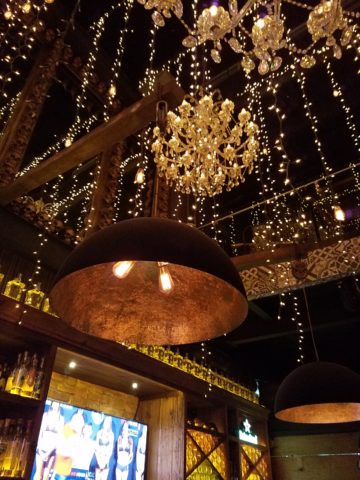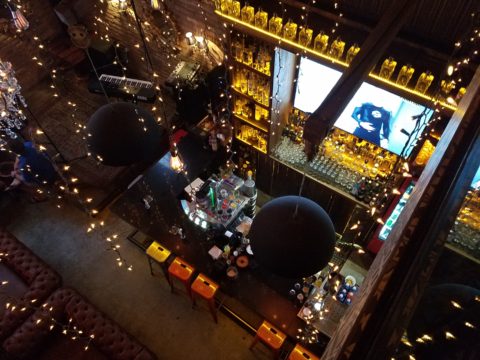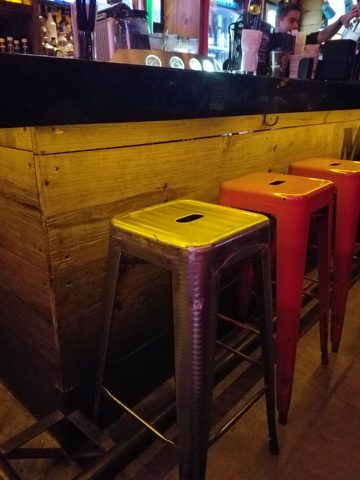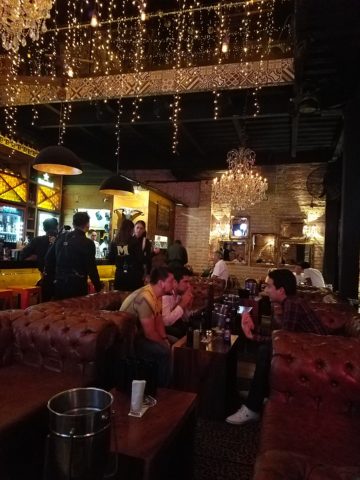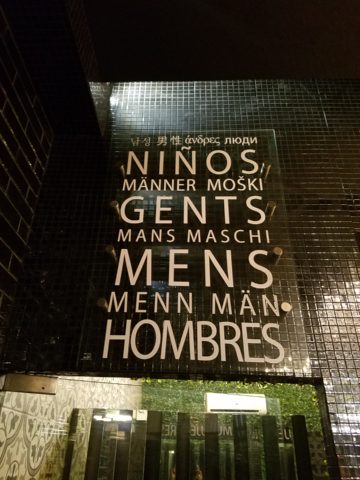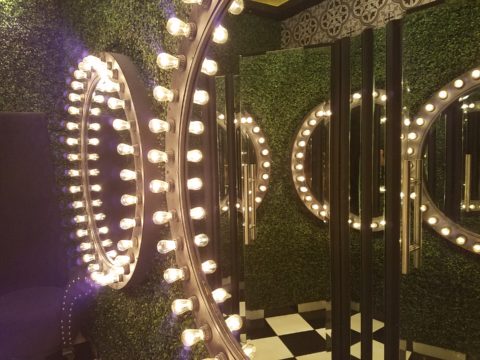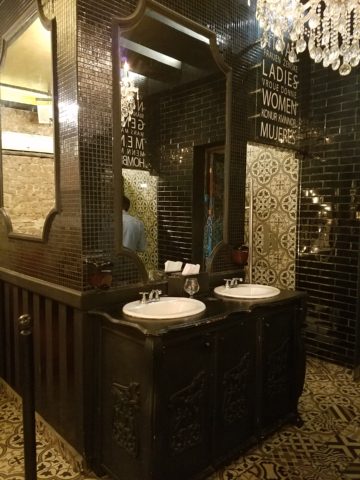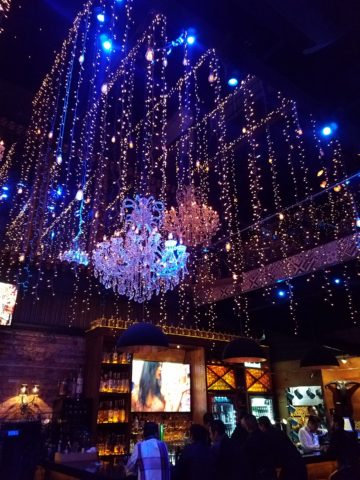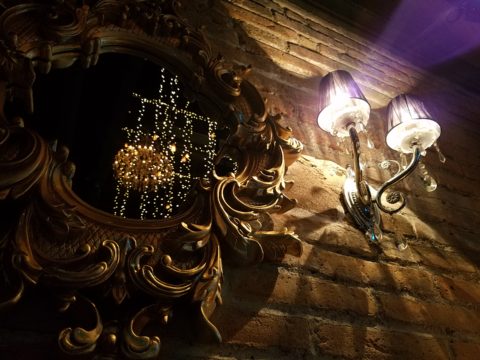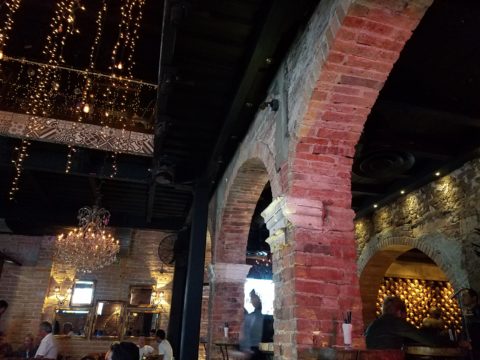This past week alone I have consulted with a commercial client about reception seating and color, a home-owner, in a mountain setting, about durable floor finishes, bathroom remodels and color, a couple in a new home downsizing from one of 20 plus years about furniture arrangement and color, a couple from Las Vegas buying a second home by their daughter and grandkids about color, and a woman stopped in the shop yesterday visiting from Santa Fe and said that she didn’t know we were also a design firm -picked up a brochure and told me inasmuch as she had “a pretty good handle on design – she always struggled with color.”
See a common thread here? The comments were from that where she admitted to always struggling with color to another wanting her seemingly tract home to feel like a woodsy cabin with color, others wanted their spaces lighter while others wanted to make a corporate statement that would support their brand and not go out of style in the coming few years. They all had steered toward neutrals – but not in a good way – because they were uncertain about committing to COLOR.
The whites and greys are their own beautifully valid color scheme. https://patriciandesign.com/project/modern-make-over/ I have written before about when white is a color or when it is the absence of color. https://patriciandesign.com/white-by-design/
I also continually stress that all design decisions are based upon context. Many of you reading this, with whom I have consulted, will recognize much of these observations and tips. I stress select color to compliment your context!
Interestingly, the mountain home has existing painted doors and trim. To change those elements would be costly. How can we woodsy-up this interior without those seemingly necessary key elements?
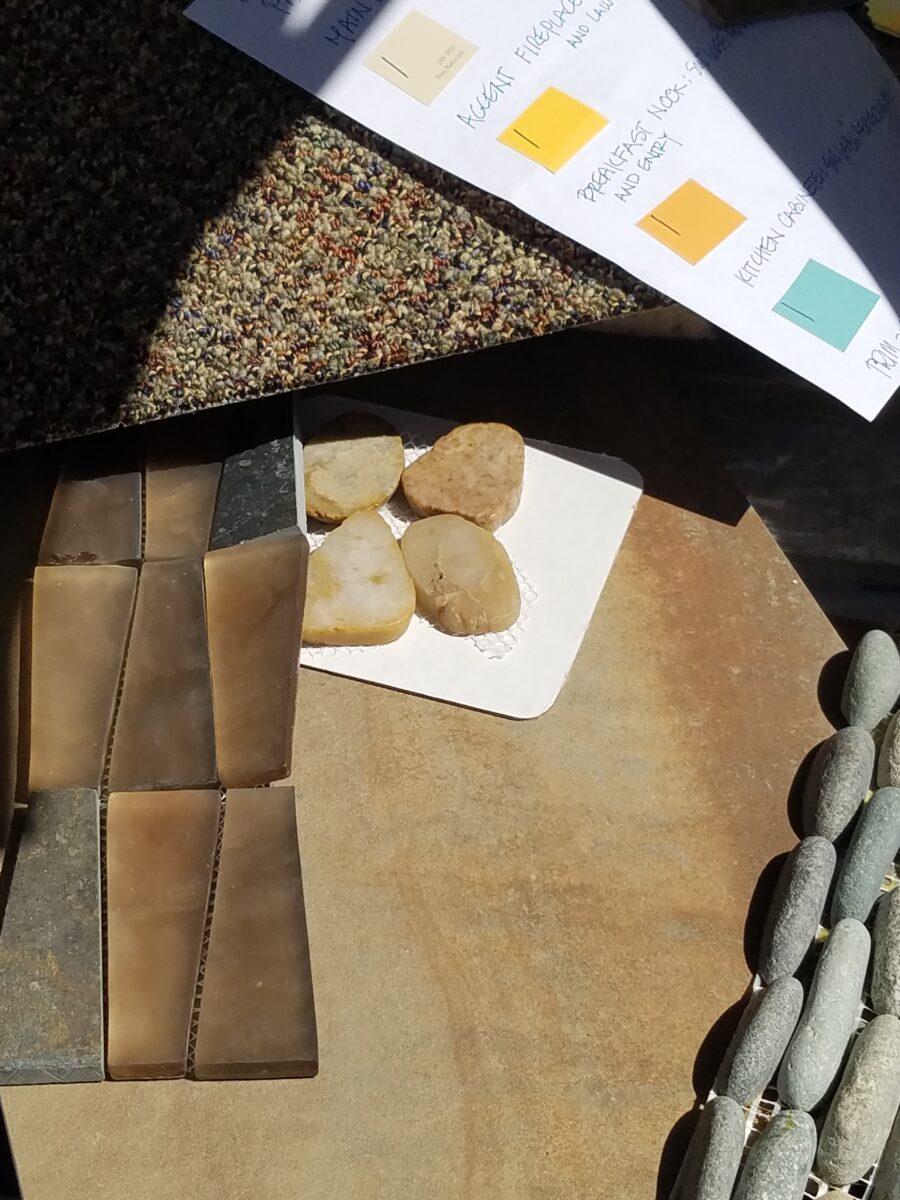
By contrast, a magnificent home (also in the mountains with great wooden details), had too much of a good thing for the owners’ other interior furnishings. In this case, the seeming sacrilege of painting the solid wood doors and trim was in order.
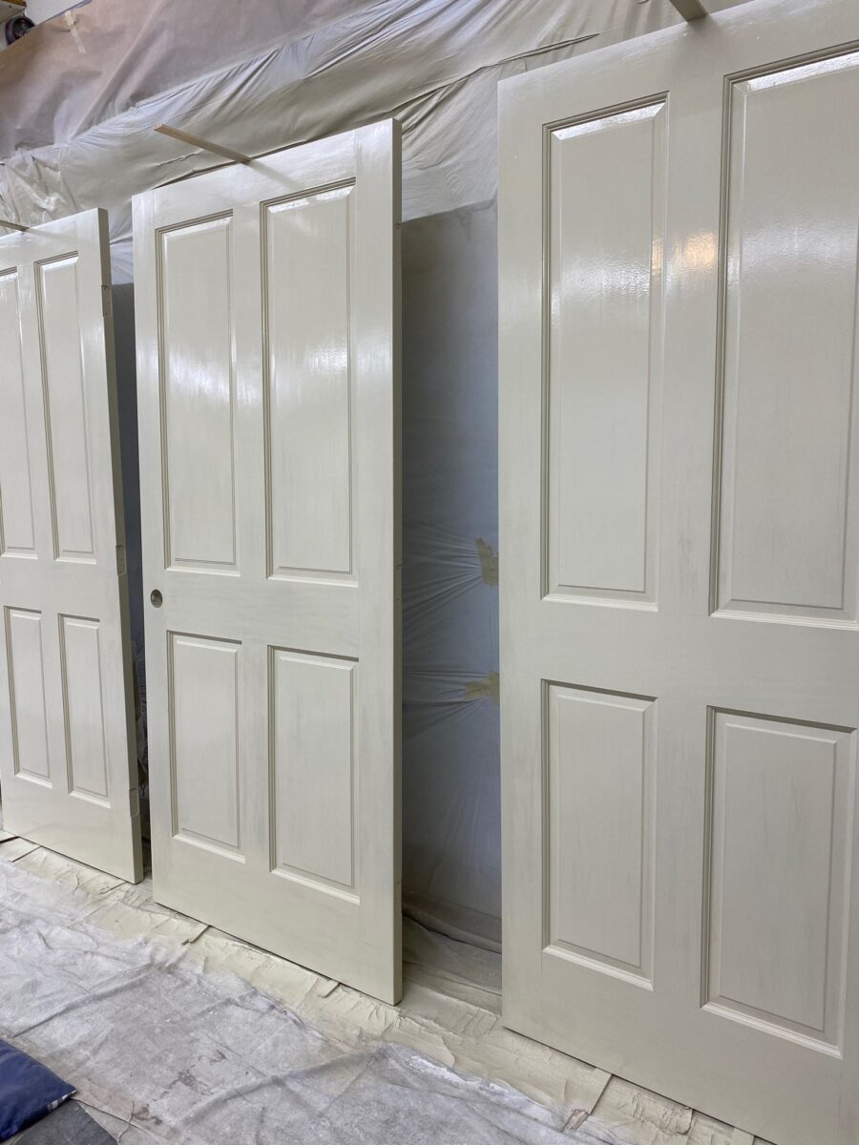
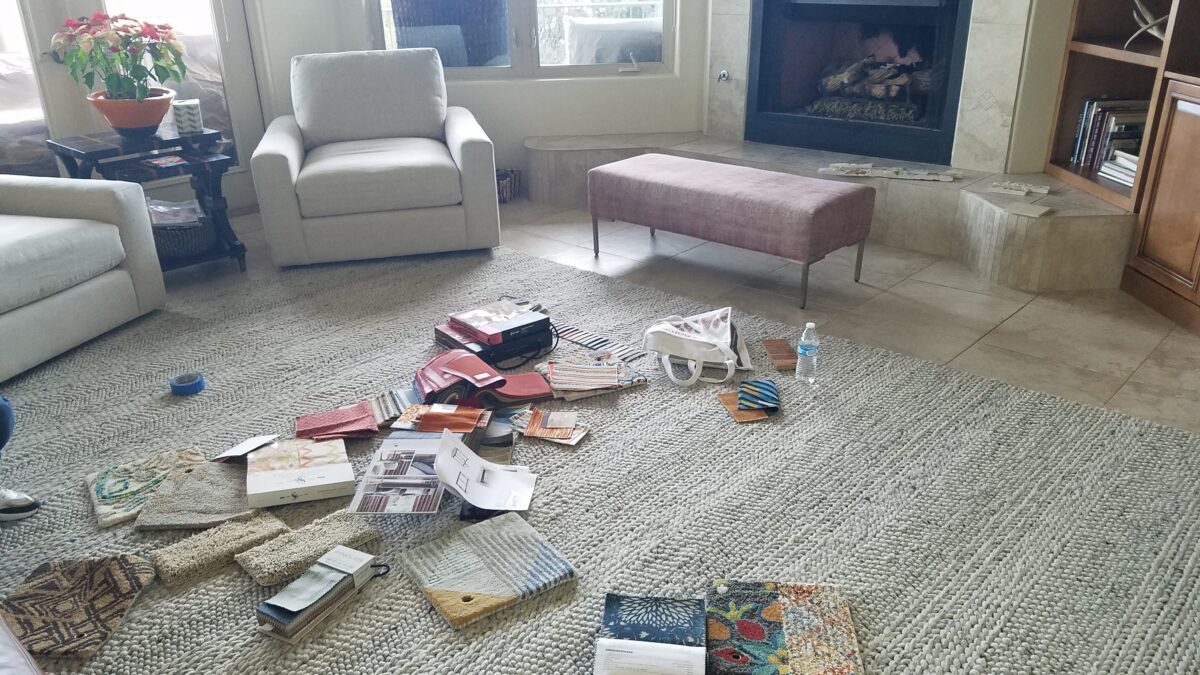

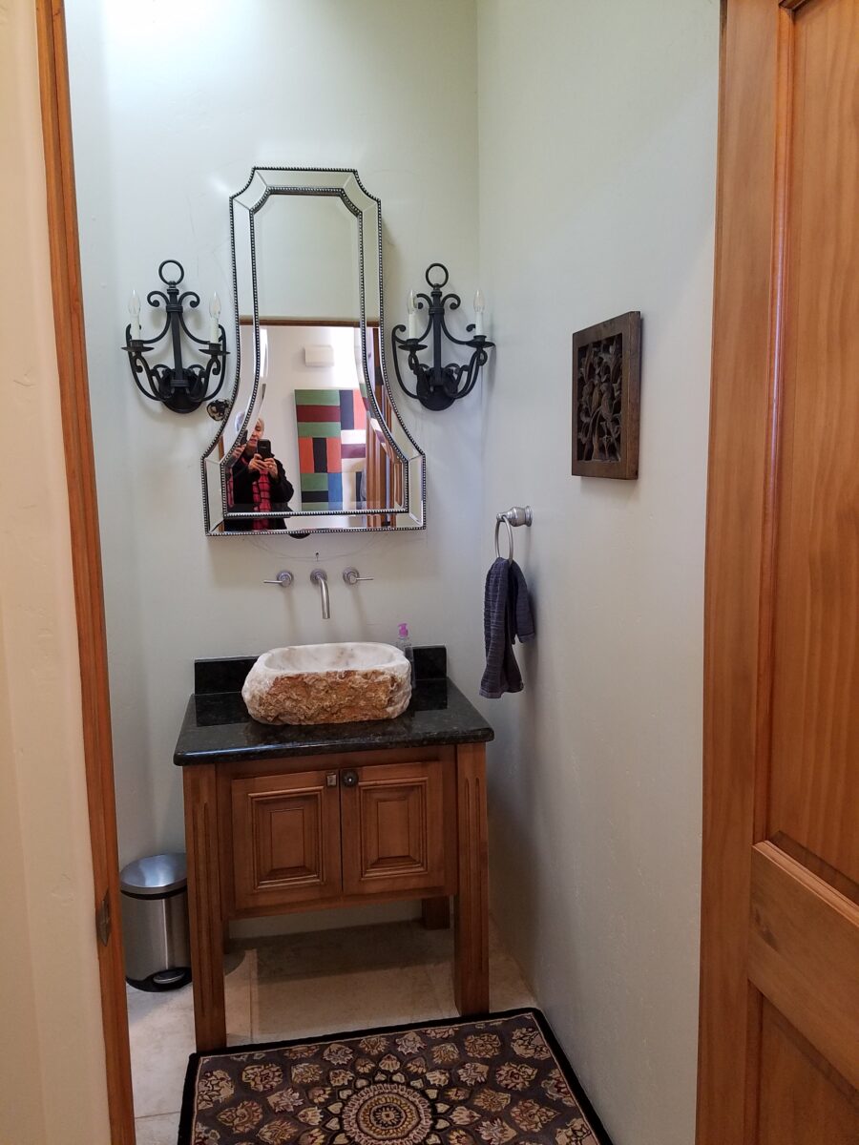
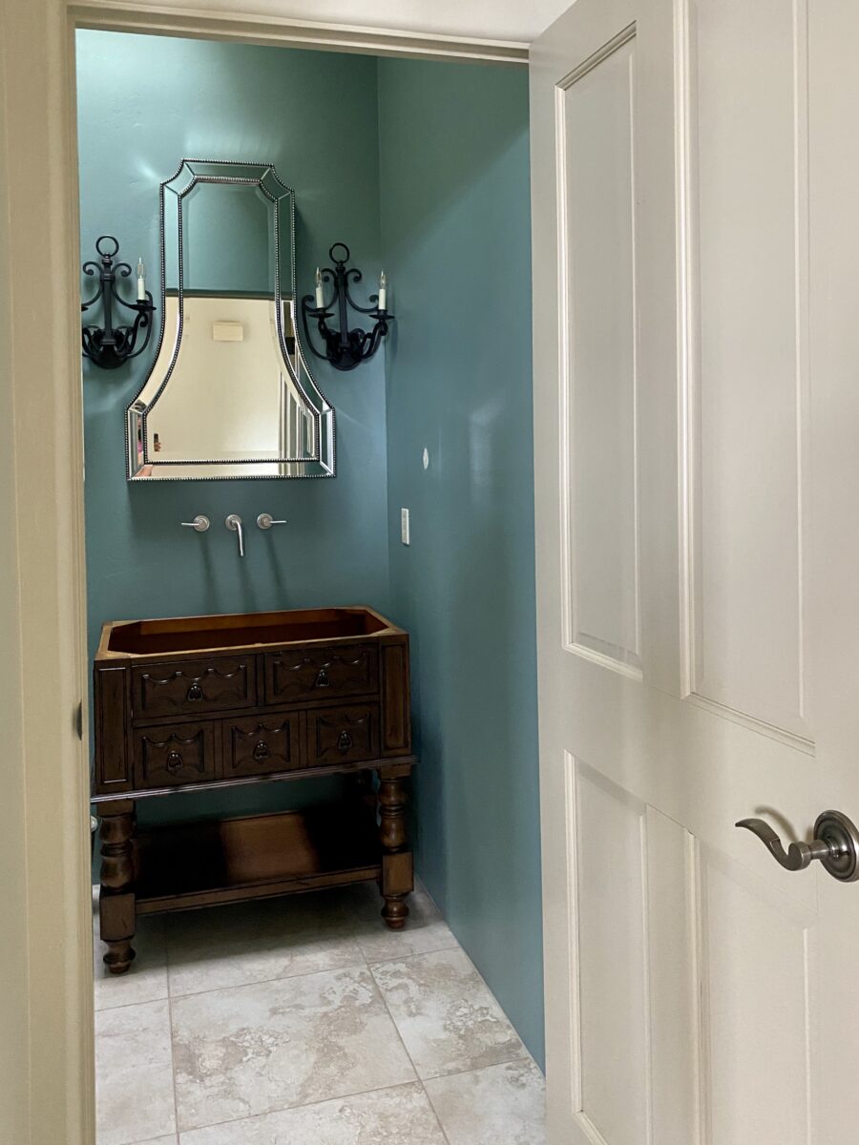
Another such interior was over-burdened with stained wood and to paint it all out white was a major commitment yet, the results will make for a lighter backdrop still revealing the bones and their texture, but freeing the owners to showcase their other pieces of fine woodwork, art and furnishings.
PRO TIPS
- The trick with design decisions is to determine and understand the primary purpose and intended “read” of the space. What is most important and where do you want your focus?
- Once you have evaluated the space, identified its primary purpose and selected what you want to emphasize; see what is either in the way of, or competing with that emphasis, and clear all else away. Add back the things that you consider most important either for function or joy (form).
- If the architecture is most important, determine what about it and work from there to complete the space. If a piece of art is most important – place it to its best advantage and build around it so as not to compete, but compliment. If a view is most important – the same is true – clear away and frame with the most important and/or effective pieces. Pick your priority, yet take everything into consideration.
- With regard to color…it can emphasize the architecture or be inserted for a bold statement(s) of art or fabric on furniture, rugs…When using color, the idea is still to have balance in the context of where you are placing it. It can be a backdrop or a foreground accent.
- Consider existing conditions that will not be changed – such as flooring. Select colors that include the compliment to that material. Whether in direct opposition for contrast or to meld in a way that creates a subtle transition – the consideration of existing materials is important.
- The effect of considering existing materials can result in their appearing as though part of the plan rather than being inherited unintended. This is generally a desirable result. Therefore, if you have a material that will not go away – make it intentionally part of the plan.
The corporate color issue was about updating their image and connecting with their clients in an intimate and comfortable manner- an environment that carried the trust of years of experience and embracing a new generation of financial management. They developed a marketing plan moving forward to identify a theme, feel of confidence and carry it through the entire experience. In a recent Facebook post you will see this project in the process and notice that the carpet was an existing condition and that it was used deliberately to make the new materials appear to all have been coordinated from the start. Long time clients and new are comfortable with the changes! https://www.facebook.com/PatricianDesignABQ/
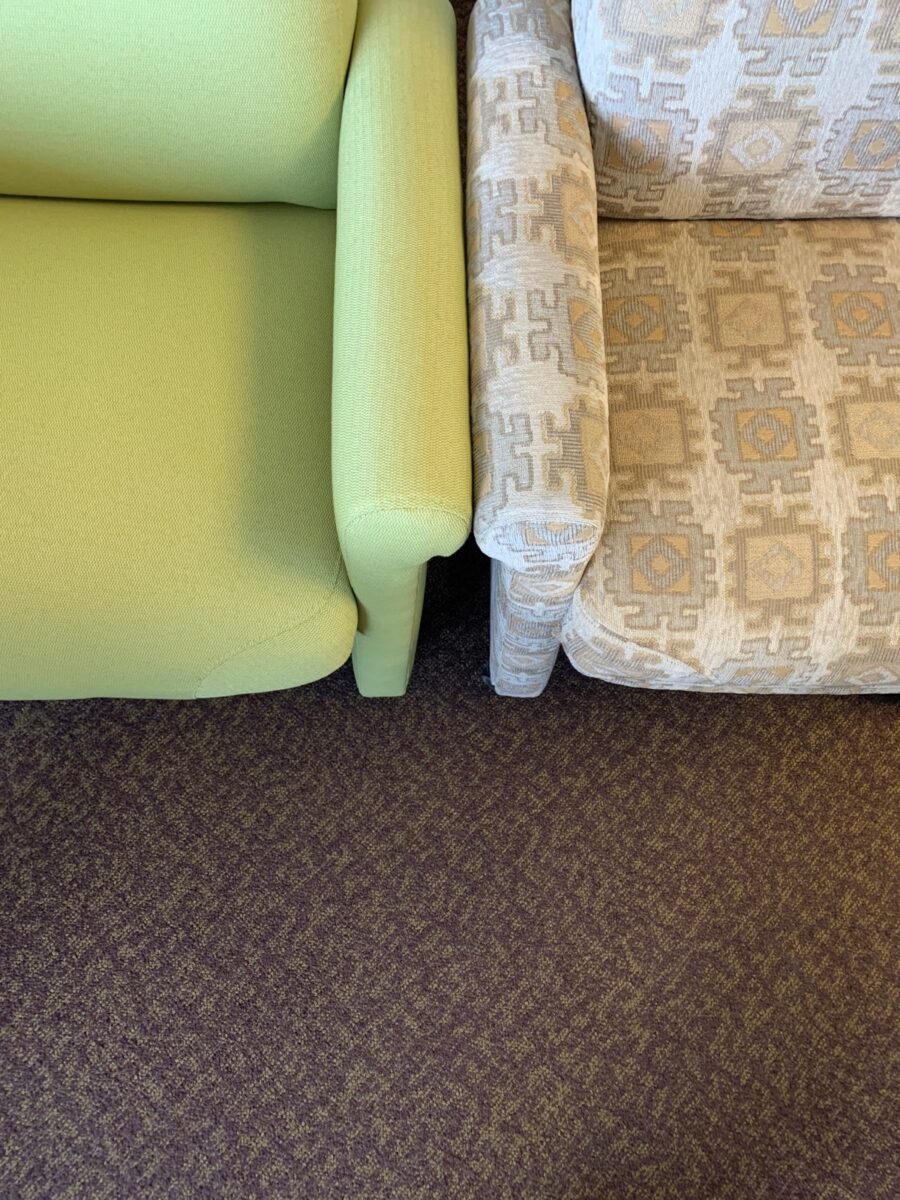
The want-to-be woodsy cabin project will have new, durable porcelain tile floors imitating variegated slate and from that palette of colors pull paint colors to add whimsy and visual impact along with other new additions of stacked pebbles at the fireplace and wood encasing the now sheet-rock mantle.
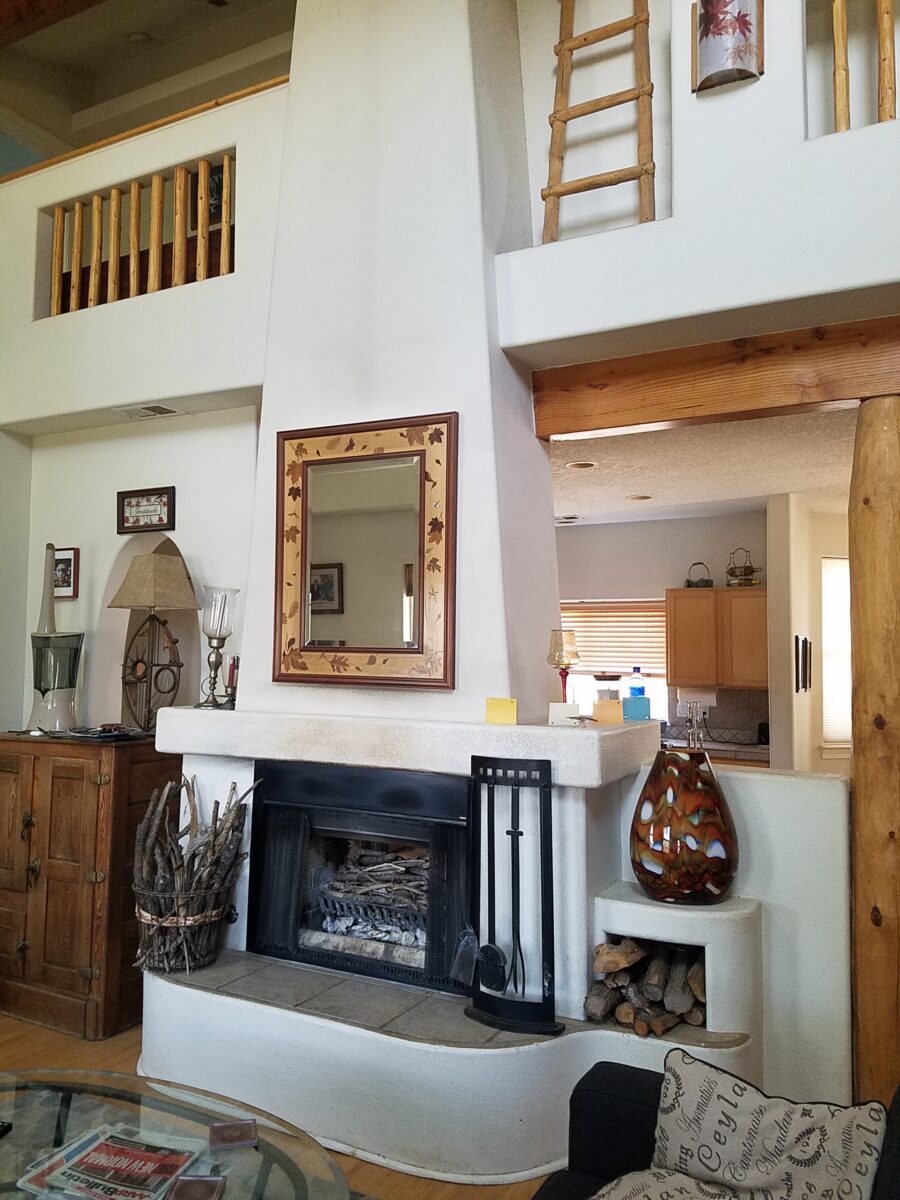
The couple downsizing and wanting more light and a less heavy southwestern feel panted their entire ceiling of beams and tongue and groove including support columns in white. The wood still “reads,” in all its hand-hewn texture and knots. The white is no less natural than the dark chocolate that had been their previous faux finish. Albeit the tongue and groove had a clear lacquer that we concealed behind the new cloak of white for a uniform backdrop.
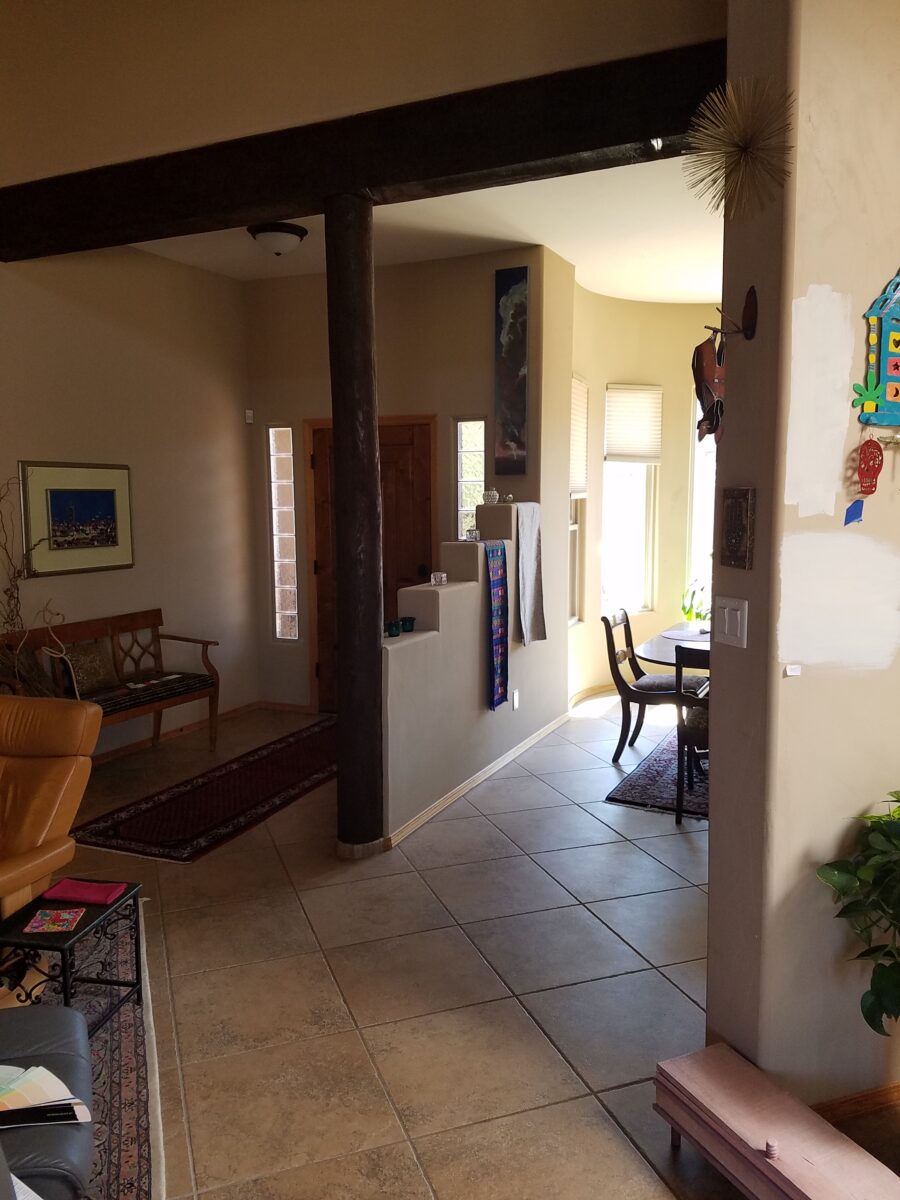
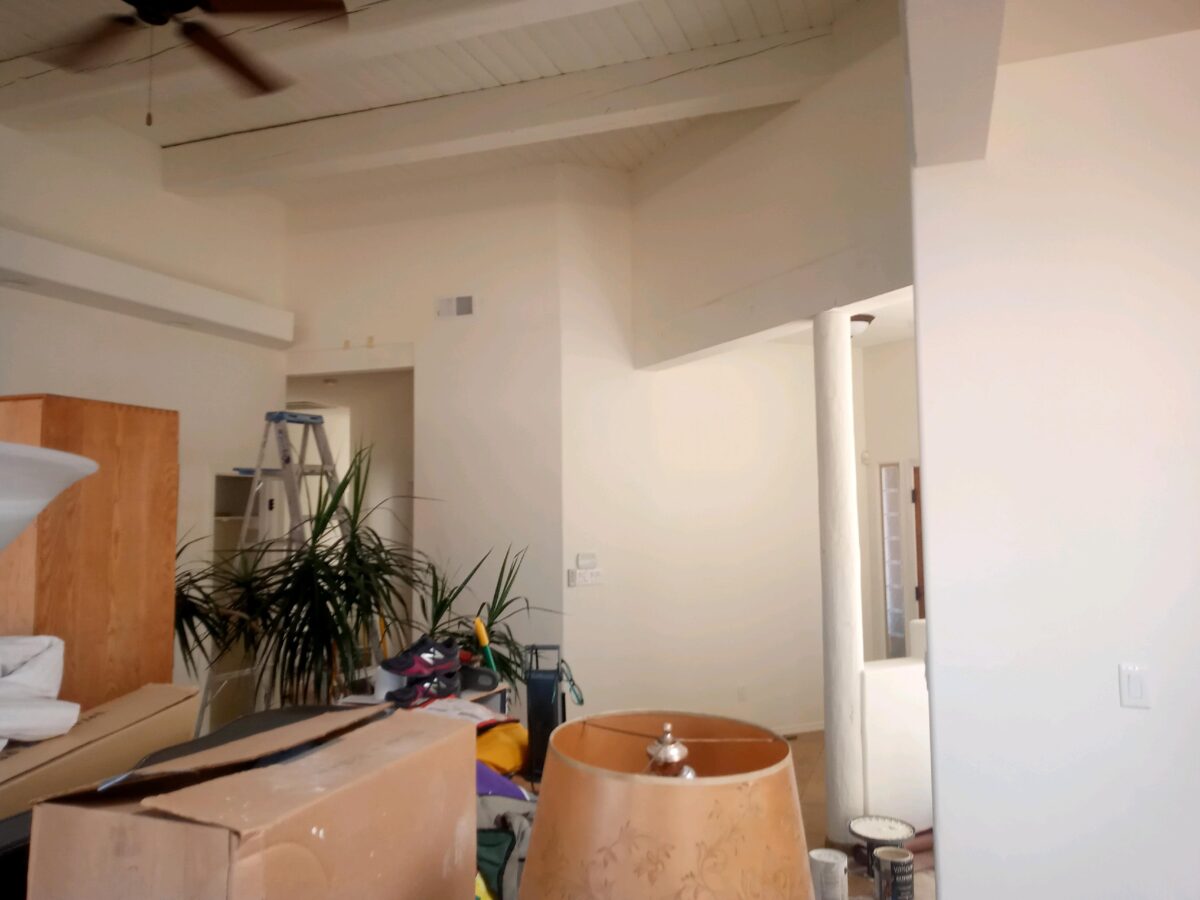
The couple with the second home had history in Hawaii and wanted a beachy, fresh theme for their new desert home. The flooring was a mottled light brown glazed tile and we selected a noticeably light, subtle sand colored wall paint to contrast and POP the existing off-white doors and trim throughout the home. Accents in recessed niches and doorways will become a soft turquoise while an interior laundry room gets a splash of citrusy yellow. The layers of color will be visible from different angles and vantage points. With the golden oak kitchen cabinets being painted out to match the existing off-white trim – the scheme will be fresh and beachy! Their artwork presents these colors and will being their personal touch to the arrangements. Watch for this project in coming weeks.
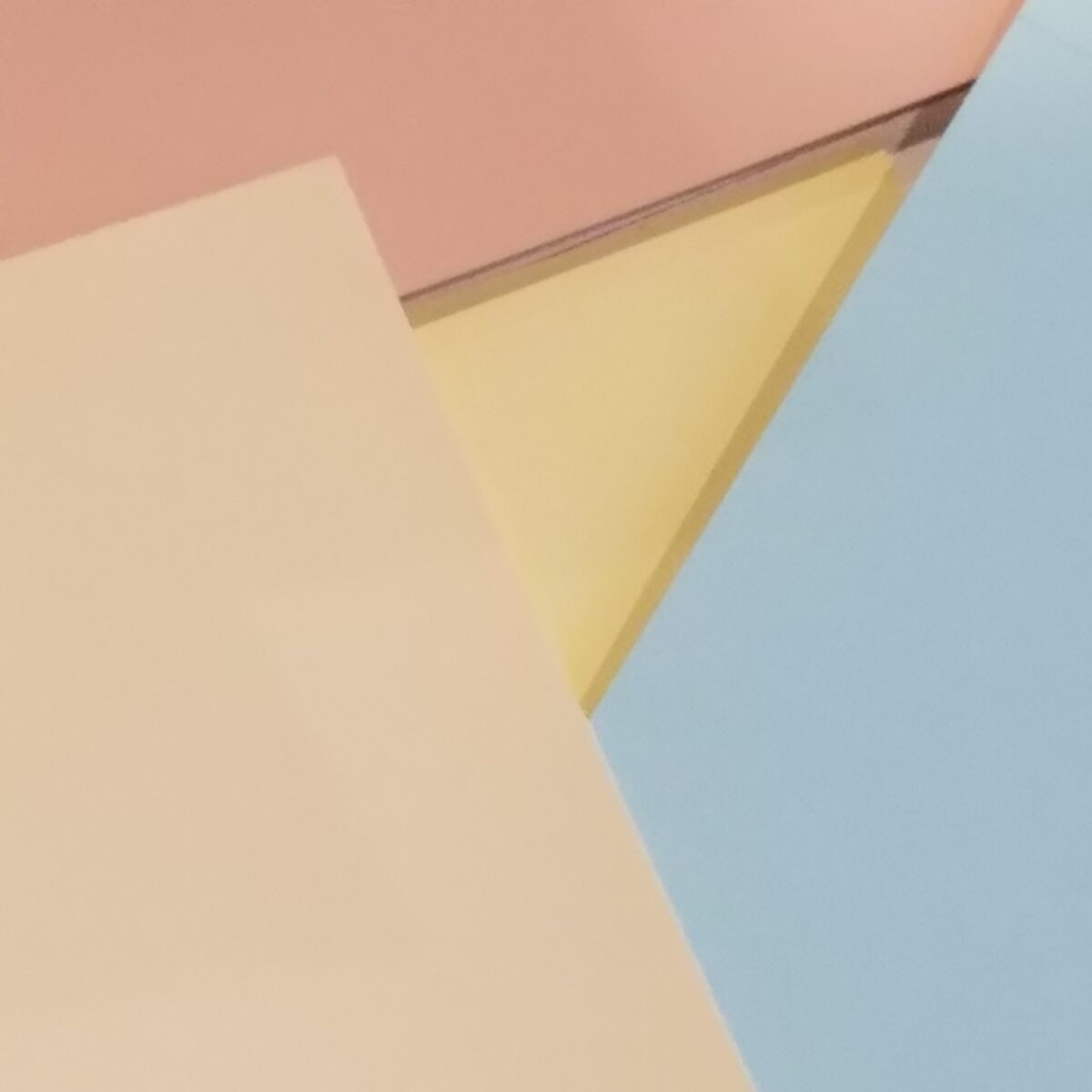
Do you have ideas about certain features in your interior that do not quite seem to come together? Do you feel the need to refresh? Are you looking for a new color scheme? Please do not be afraid of color and do not be confused about current trends. White and grey is a soothing combination. Trimmed with black, you get a defined contrast. Insert organic greens and the combination is sharp and now – and yet potentially timeless. HOWEVER – colors too have their place and selecting those and their combination that will speak to today and not be out-of-style tomorrow, as certain trending combinations might – select colors to compliment your context.
Here are a few other Patti Says blogs and PATRICIAN DESIGN projects about color selection:
KEMP BEFORES https://patriciandesign.com/rejuvenate-and-expand-your-interior-spaces-by-opening-walls/
Friends Don’t let friends pick paint colors https://patriciandesign.com/5677-2/
Johnson’s PHX https://patriciandesign.com/spanish-style-brings-interior-spice/
Color forcasting https://patriciandesign.com/color-schemes-and-the-complex-simplicity-of-it-all/
Bay area bungalow https://patriciandesign.com/project/bay-area-bungalow/
Celebrate the LOVE of COLOR!!!!!!!!!!

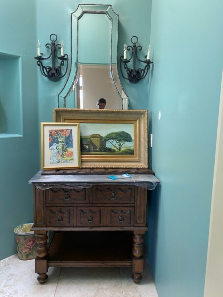
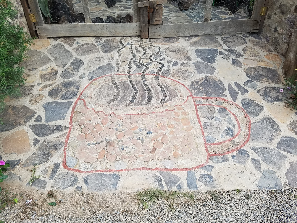
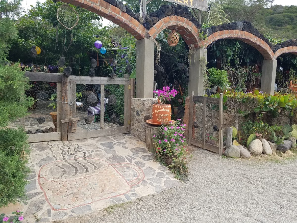
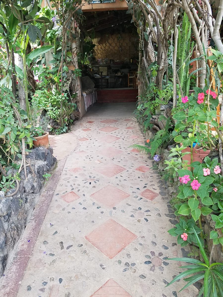
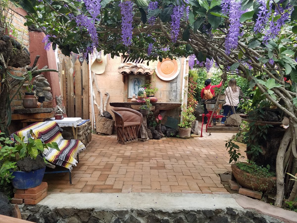
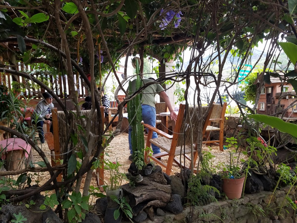
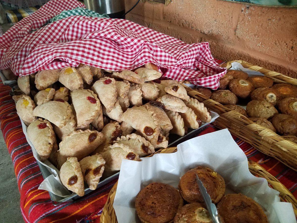
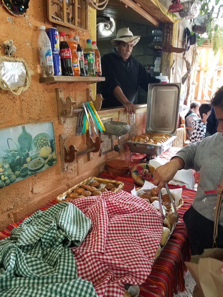
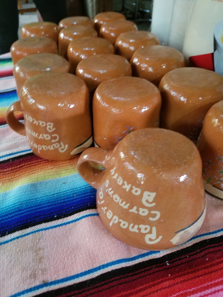

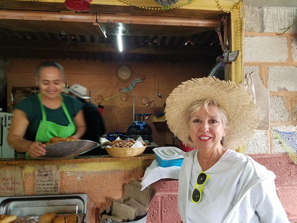
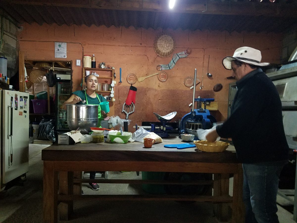
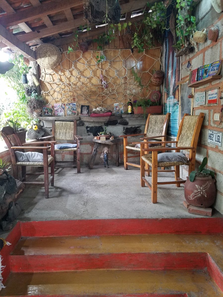
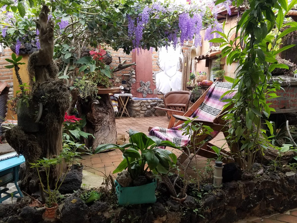
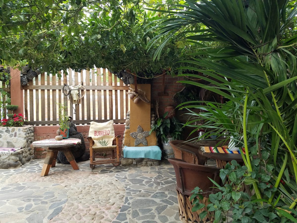
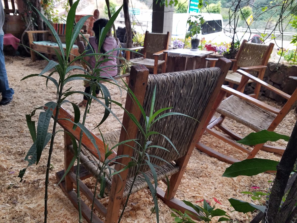
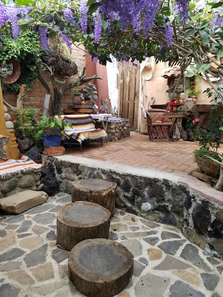
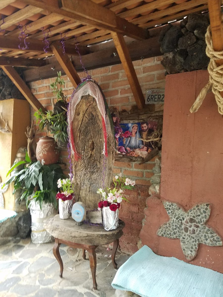
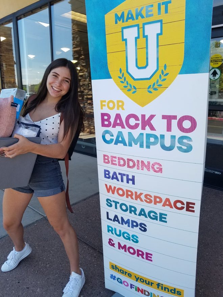
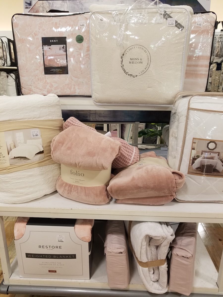
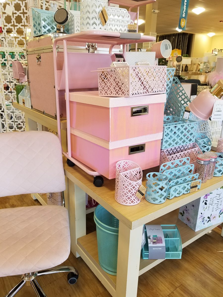
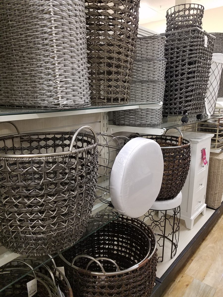
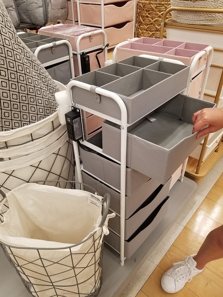
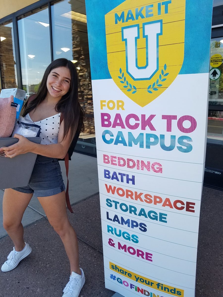
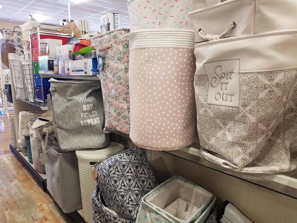
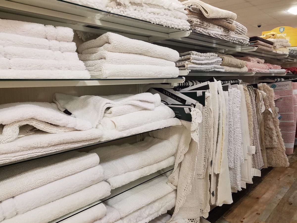
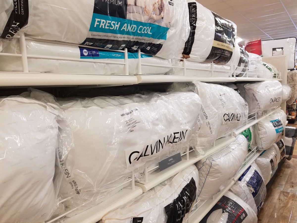


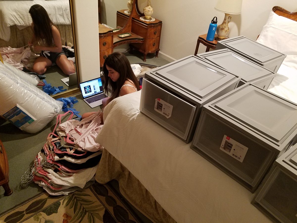
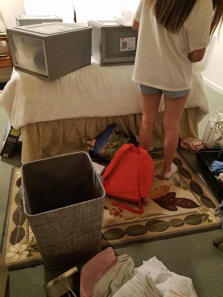
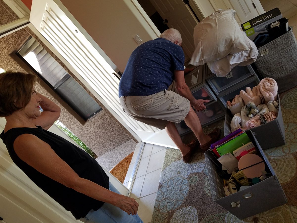

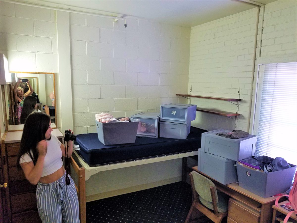
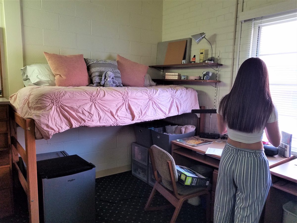
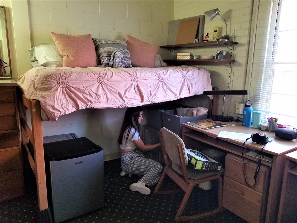
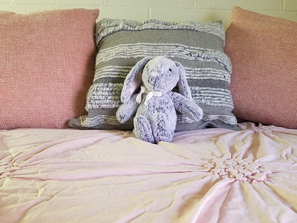
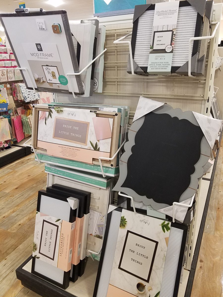

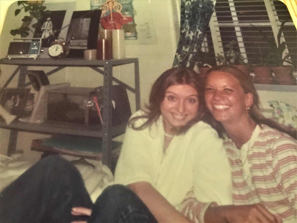
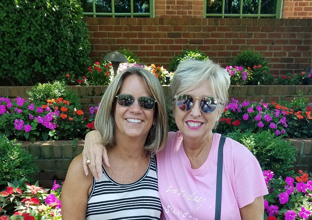
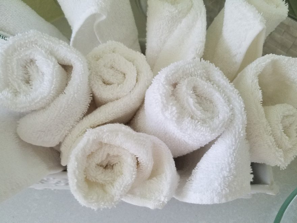
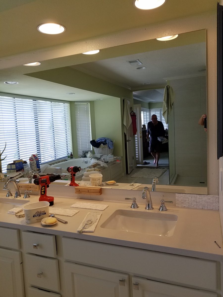
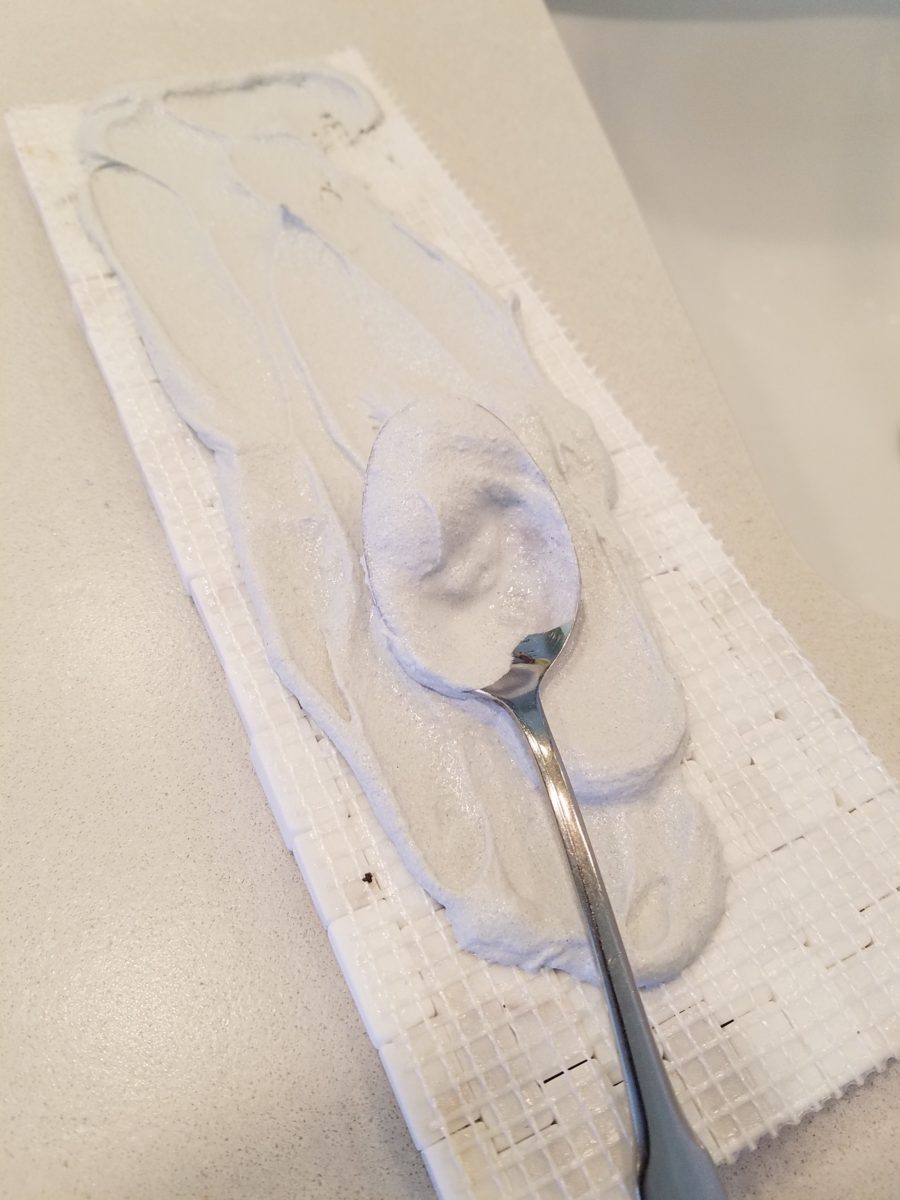
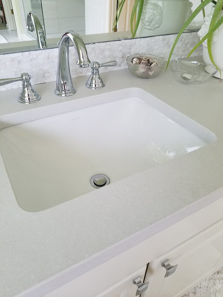
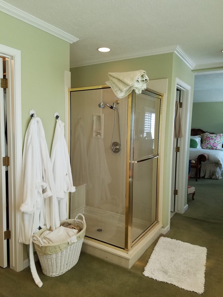
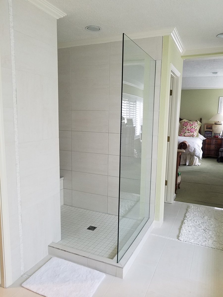
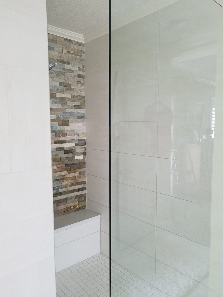
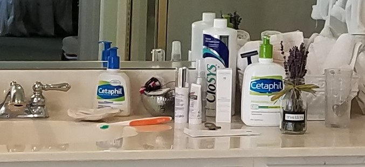
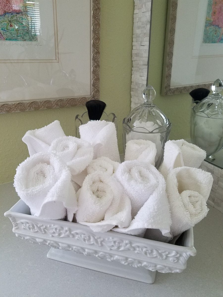
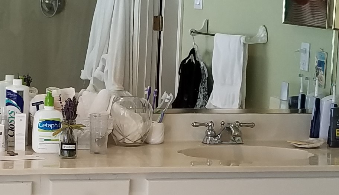
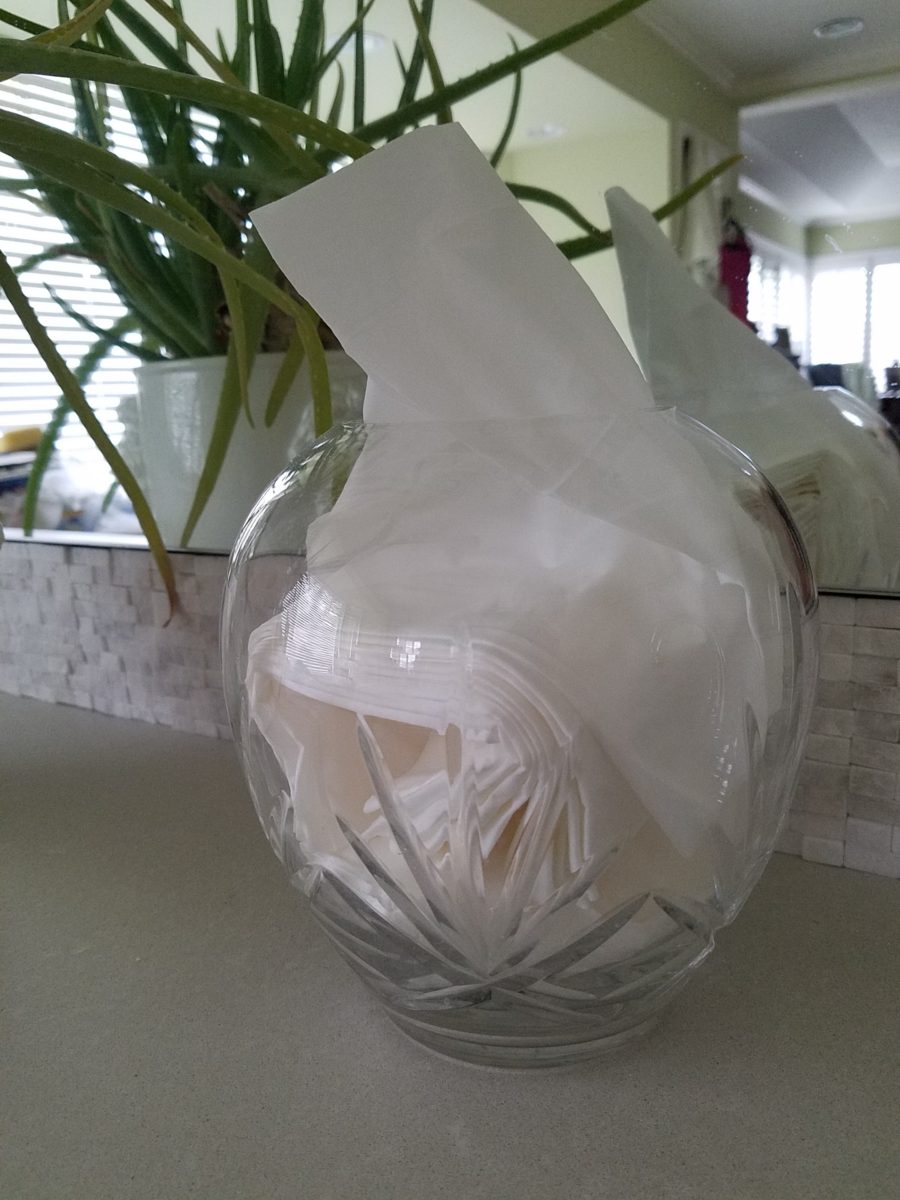
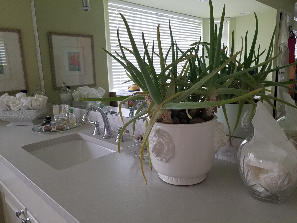
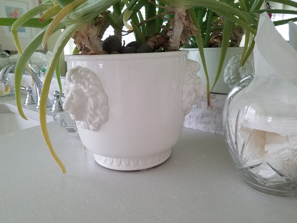
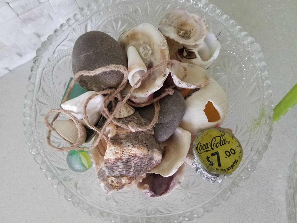
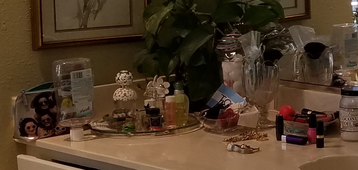
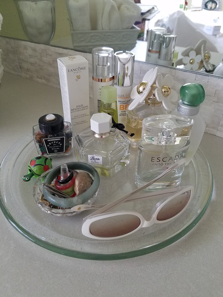
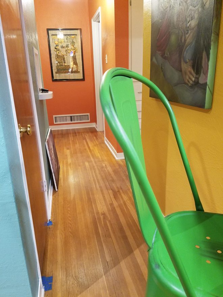
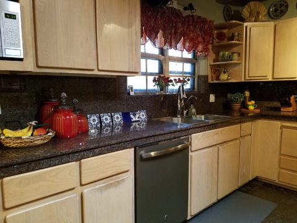
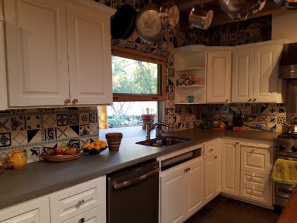
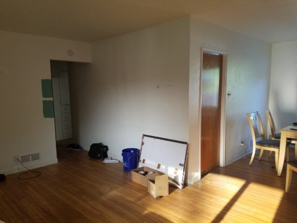
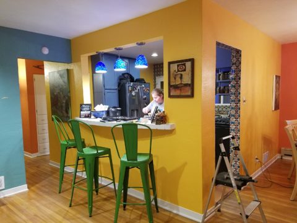
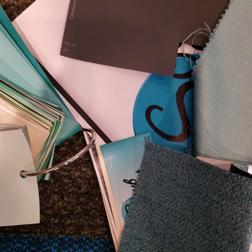
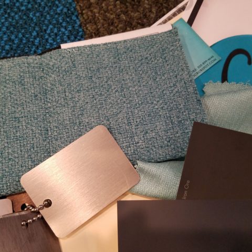
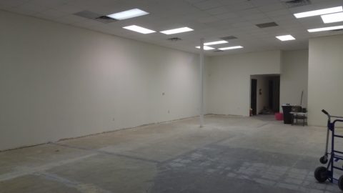
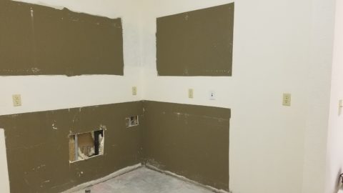
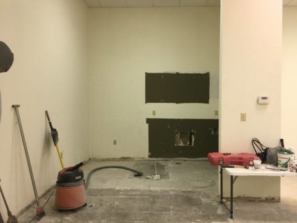
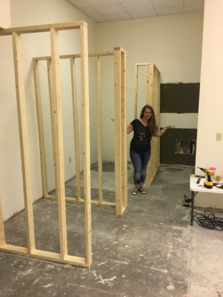
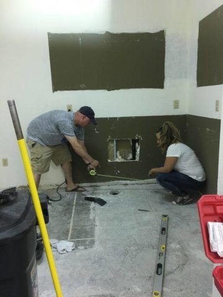
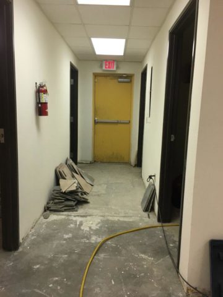
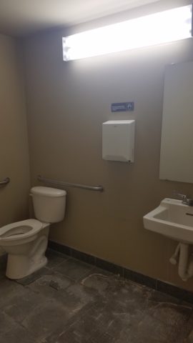
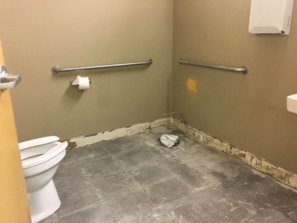
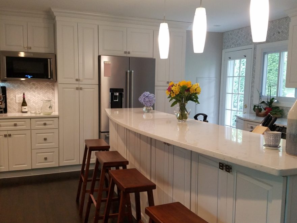
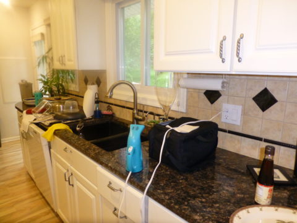
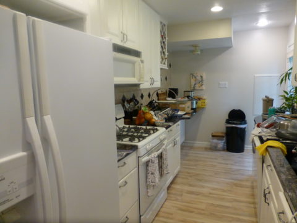
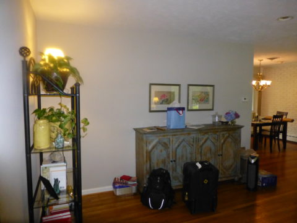
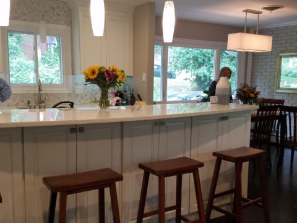
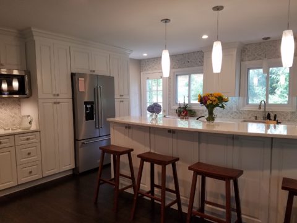
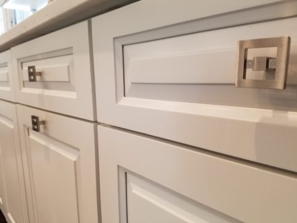
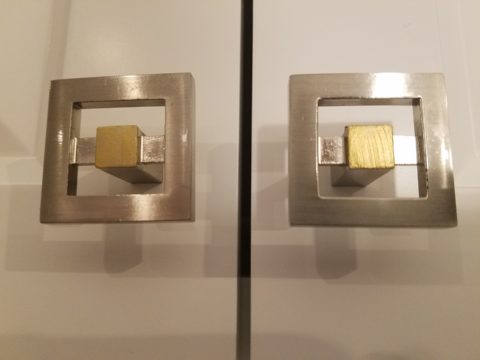
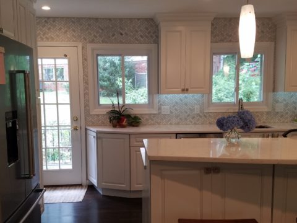
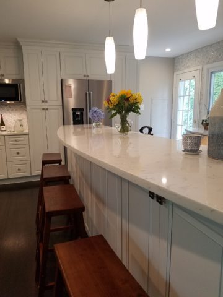
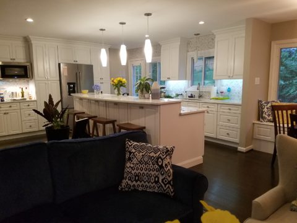
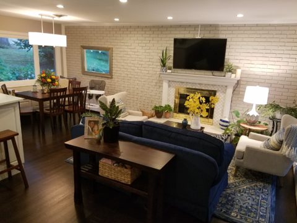
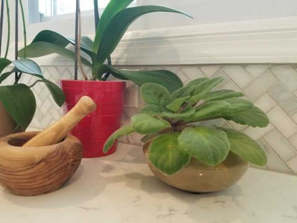
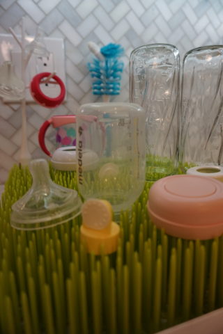
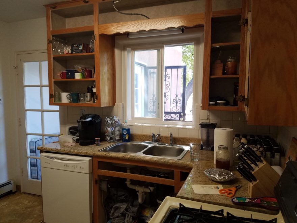
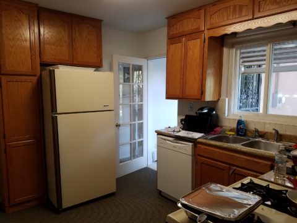
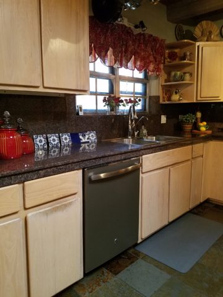
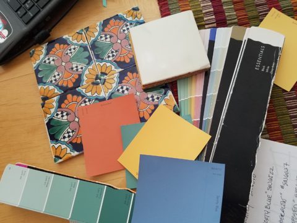
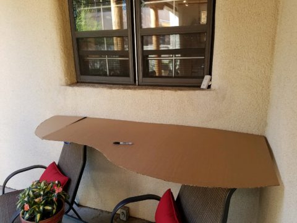
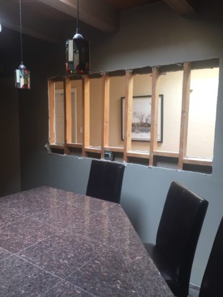
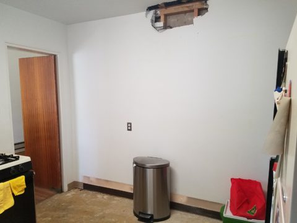
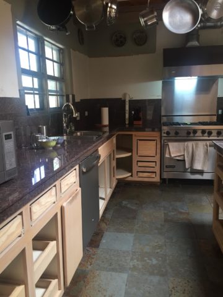
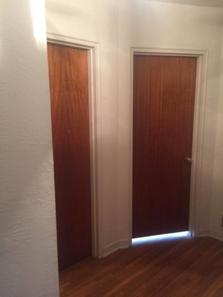
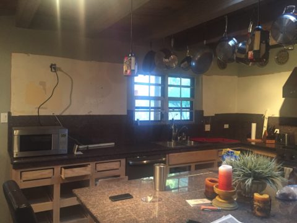
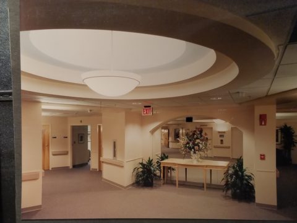
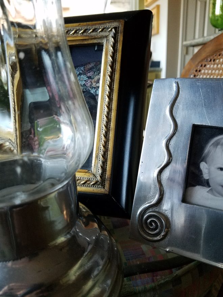
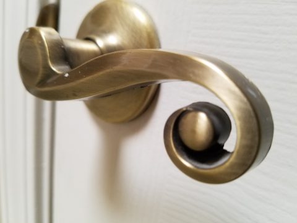
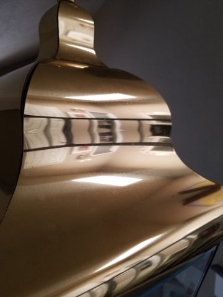 Following trends can be costly, unnecessary and unimaginative. Gold/brass finishes have been making a come-back in recent years. Sometimes it takes time for it to trickle into your purview. But the point is – good design is good design. So it’s not so much about if it is perceived to be good enough or right or wrong…it is if you can design around it and make it great.
Following trends can be costly, unnecessary and unimaginative. Gold/brass finishes have been making a come-back in recent years. Sometimes it takes time for it to trickle into your purview. But the point is – good design is good design. So it’s not so much about if it is perceived to be good enough or right or wrong…it is if you can design around it and make it great. 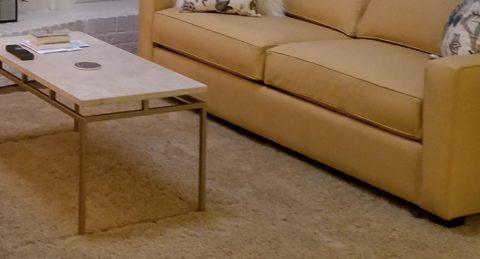
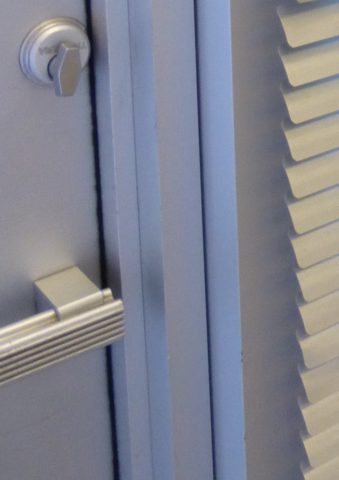 Probably not, but it is not so much about the mixing – it is that to make something like that REALLY work, the overall design would have to be so intentionally mixed that it in itself (the intentional mixing) is an art-form.
Probably not, but it is not so much about the mixing – it is that to make something like that REALLY work, the overall design would have to be so intentionally mixed that it in itself (the intentional mixing) is an art-form. 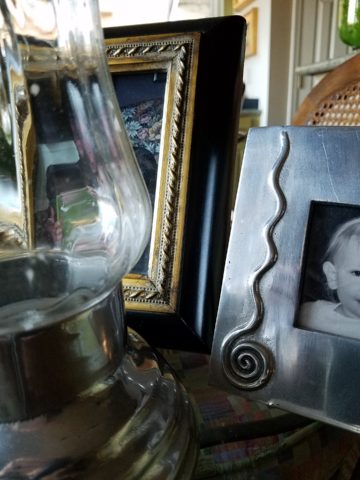
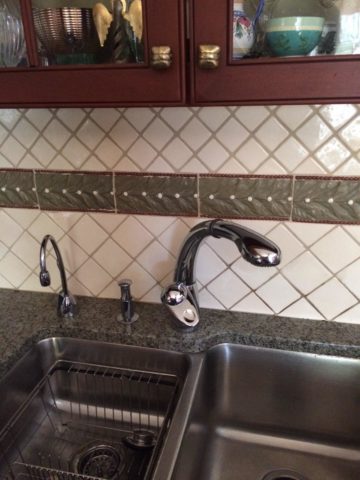 The answer is YES. In some contextual situations, the language of the materials speaks in vernaculars that separate certain groups from others as though allowed to be intentionally different – as they ARE different.
The answer is YES. In some contextual situations, the language of the materials speaks in vernaculars that separate certain groups from others as though allowed to be intentionally different – as they ARE different. 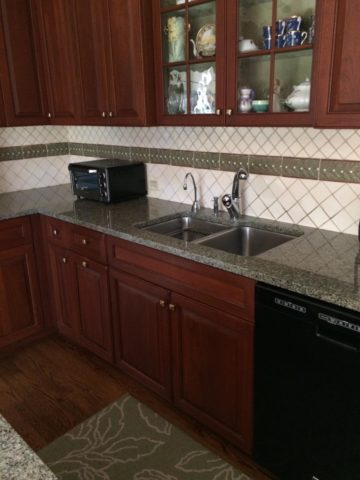 The great thing about knowing when to make statements in contrast – not conflict, is just that – knowing.
The great thing about knowing when to make statements in contrast – not conflict, is just that – knowing.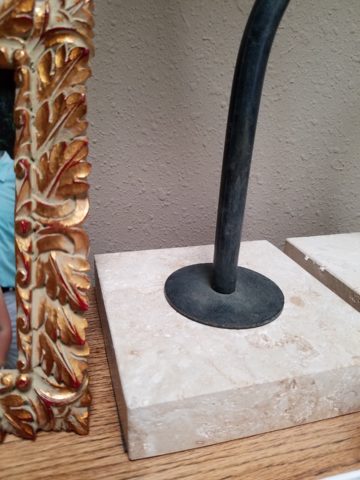
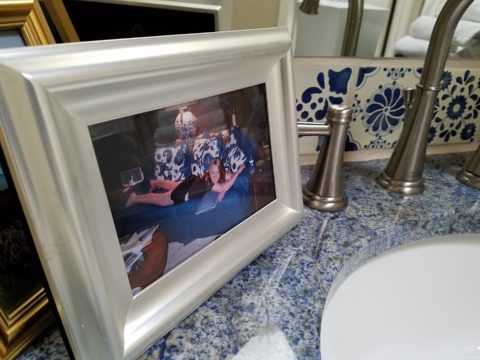 But now we are seeing matte black – and oh is that hot! Complimenting the concrete finishes and raw steel – contrasting with the brushed stainless – punctuating the trend of the clean commercial kitchen style of design. It is a bold yet soft new option for the edgy everyday kitchen. http://www.foodandwine.com/cooking-techniques/look-these-beautiful-matte-black-major-appliances-refrigerator-ranges-ovens-and
But now we are seeing matte black – and oh is that hot! Complimenting the concrete finishes and raw steel – contrasting with the brushed stainless – punctuating the trend of the clean commercial kitchen style of design. It is a bold yet soft new option for the edgy everyday kitchen. http://www.foodandwine.com/cooking-techniques/look-these-beautiful-matte-black-major-appliances-refrigerator-ranges-ovens-and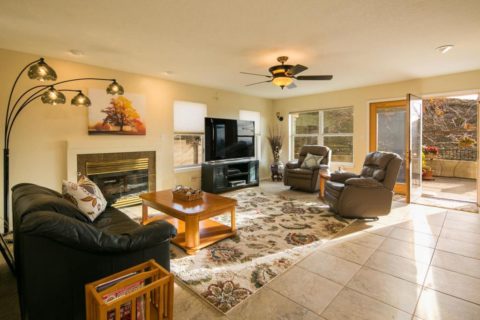
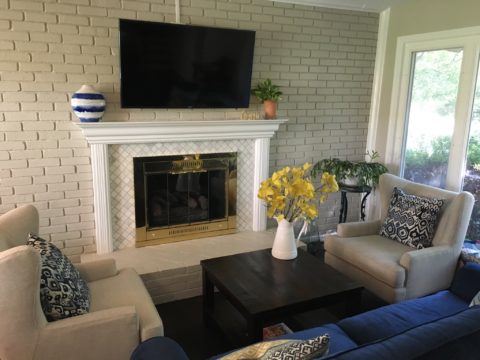
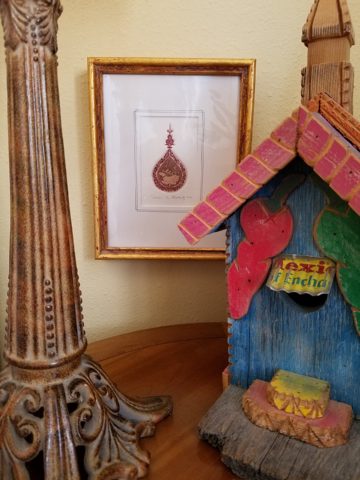
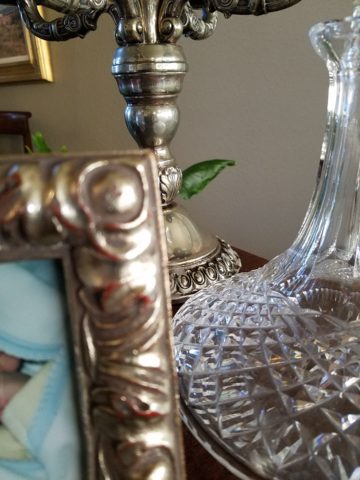
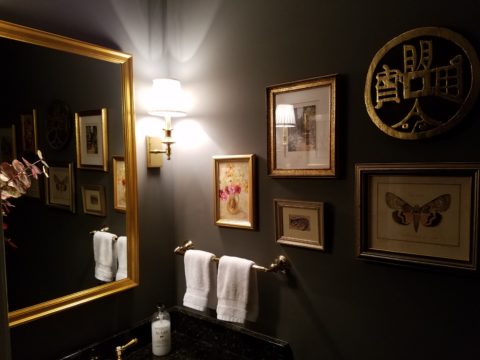 Have I ever mentioned context? Eclectic mixes can be quite fun and interesting.
Have I ever mentioned context? Eclectic mixes can be quite fun and interesting. 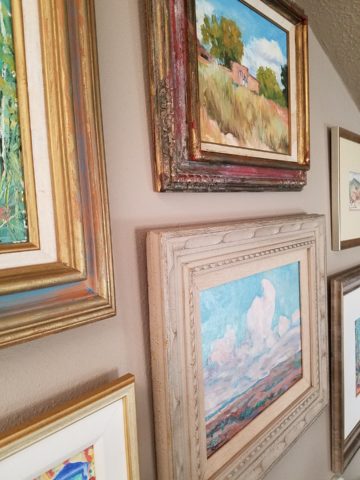 Groupings of identical moldings can be effective.
Groupings of identical moldings can be effective. 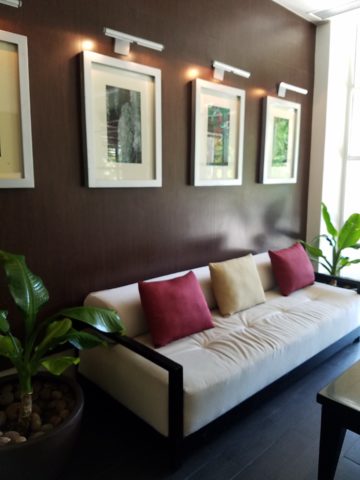 Random pieces scattered throughout can each be singularly nice. So don’t rush out and re-frame all your art. See how you intend to use it, group it, where and with what else. Be sensible and creative – be brave and do what you like! That makes sense!!!!!
Random pieces scattered throughout can each be singularly nice. So don’t rush out and re-frame all your art. See how you intend to use it, group it, where and with what else. Be sensible and creative – be brave and do what you like! That makes sense!!!!!