As my mother makes her way through this aging process navigating daily what her brain reads, reasons, and remembers… I realize that my study of millennial design preferences is not far off the mark for the other end of the aging spectrum too.
Among many articles I have investigated and of the many people with whom I have spoken, I came across a piece in The Atlantic written last fall by Alana Semuels, Dorms for Grownups: A Solution for Lonely Millennials? In it she is observing that “in a new model of living, residents will have their own “microunits” built around a shared living space for cooking, eating and hanging out.”
This communal living arrangement sounds like just what my mother would like. Since no longer driving, she misses getting out and connecting with people, yet she is not interested in a “retirement” facility. Millennials often elect not to drive – to avoid the costs of a car, parking and their preference to live within walking distance of conveniences and entertainment. 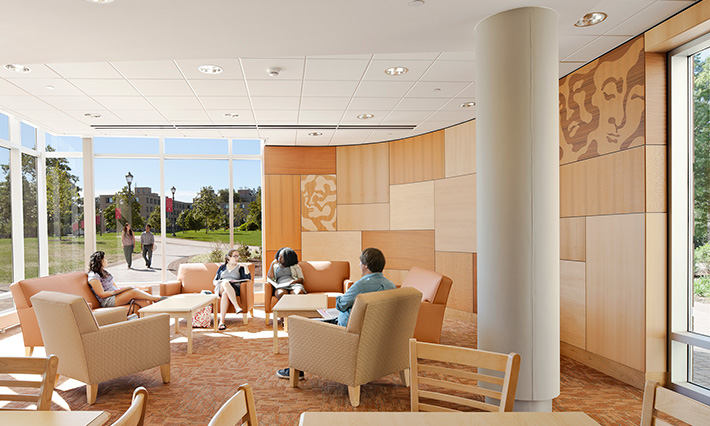
Most people want their own space, privacy and identity. This is true of all ages and stages. Exceptions such as siblings sharing a bedroom, roommates in college, and adult couples allow for sharing privacy – it is just defined from others on the outside of these pairings. The idea that a “microunit” offers the privacy, individual identify and necessities of a small apartment and the pleasure of gathering with friends is a great combination.
Small apartments might have one living space where sleeping/living and a tiny kitchen are all that’s needed in addition to the bathroom. Here a really tiny kitchen space is minimal, but functional. 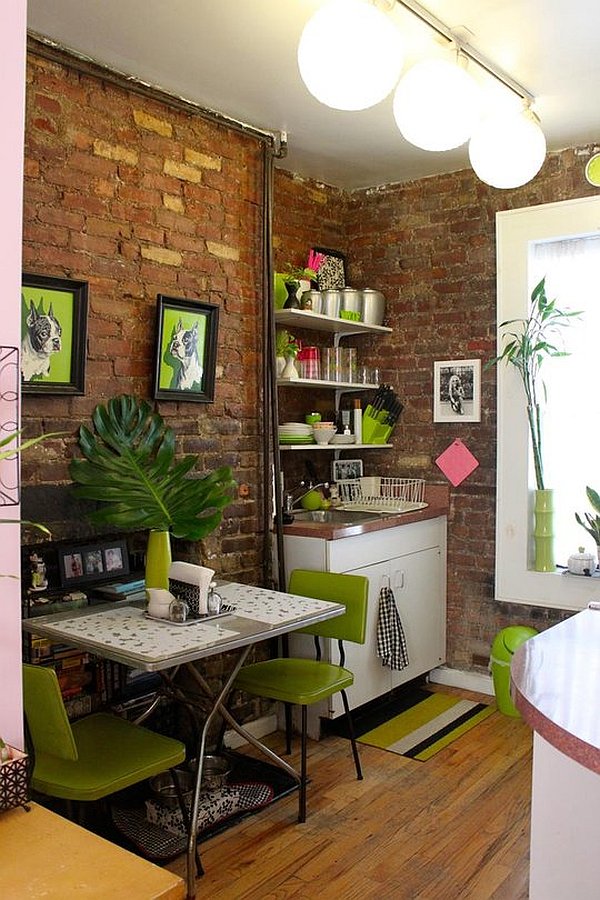
This next shot offers a little bit larger kitchen still very efficient. 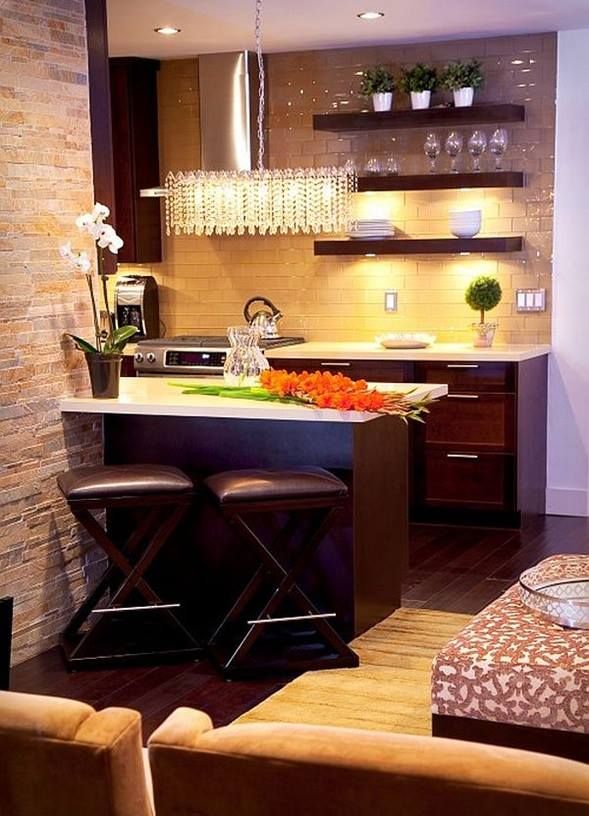
A larger kitchen might be designed into the common living/gathering space. The cost-savings for starting out or down-sizing are beneficial to both generations!
Creative room dividers in lieu of walls are cost-effective, provide interesting design elements and maximize the open-feeling of the smaller units.
One visionary, Troy Evans, says that it is like “creating a neighborhood” within a building. This concept is remarkable for its common denominators that serve the needs and desires of the aging populations as well s the young starting out. To customize further for the aging population, the common space might make accommodations for care-givers amenities like the residents’ micro-units, group dining, in addition to the common living room space for entertainment and activities. Options for stacking laundry machines inside the units or common laundry rooms is another consideration. The swanky buildings might even offer an indoor pool! 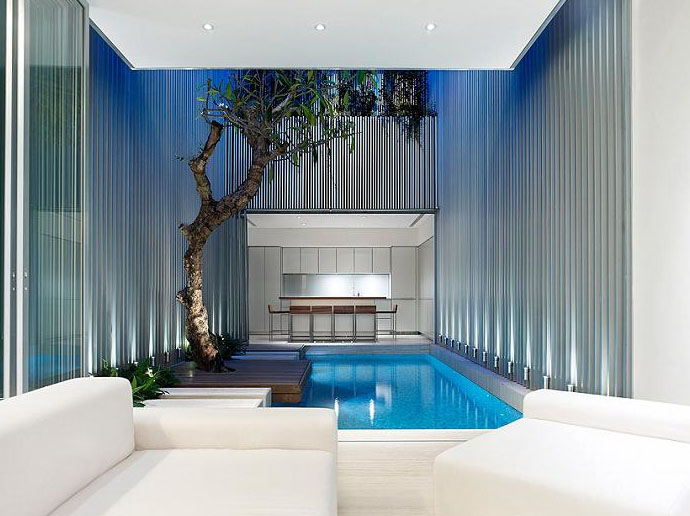
Take it a step further and mix the generations to create a multi-generational neighborhood that takes certain design measures to insulate against sound transmittance for instance. Interaction between the generations brings to mind the clever movie last year, The Intern, with Robert Di Nero and Ann Hathaway. It’s about sharing life’s experiences and bringing new ideas cross generationally. 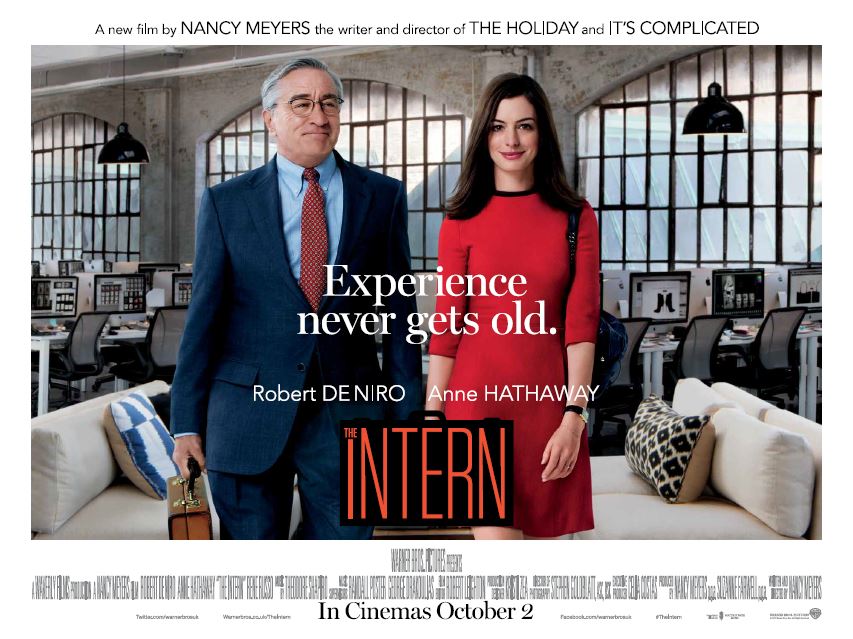
As we engage in an increasing conversation about life-choices becoming a real concern for many, the young, the aging and the in-between monitoring both, this reality of the needs of each end of the life-cycle is a fascinating dialogue. It challenges designers, invites creativity, spurs action and ignites new projects.




