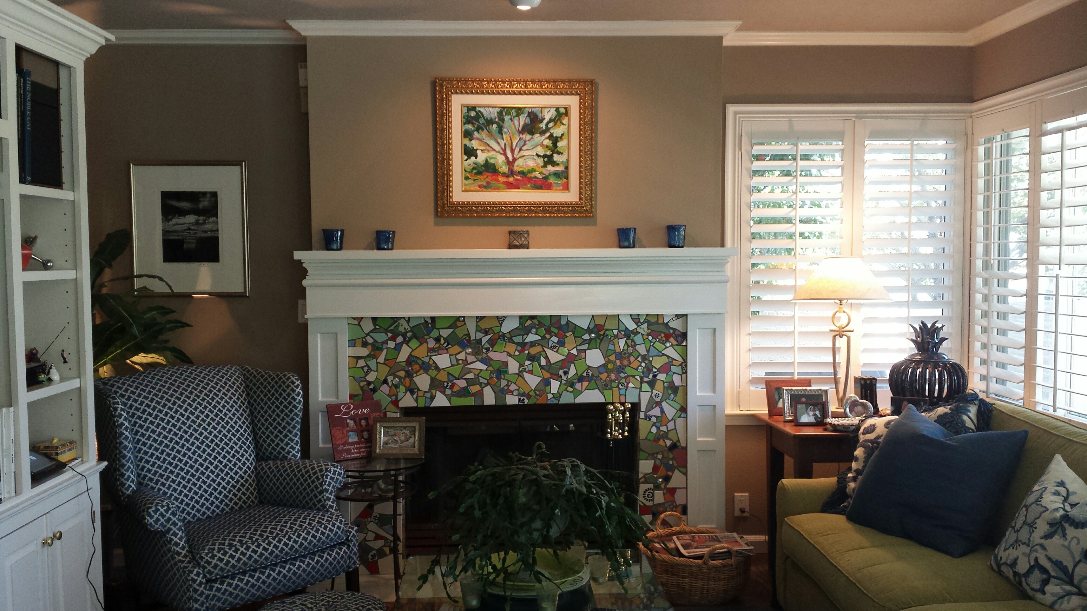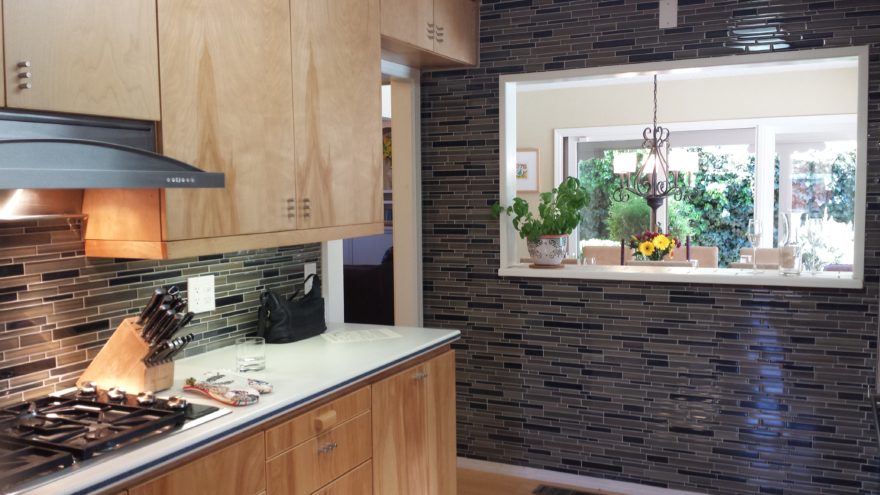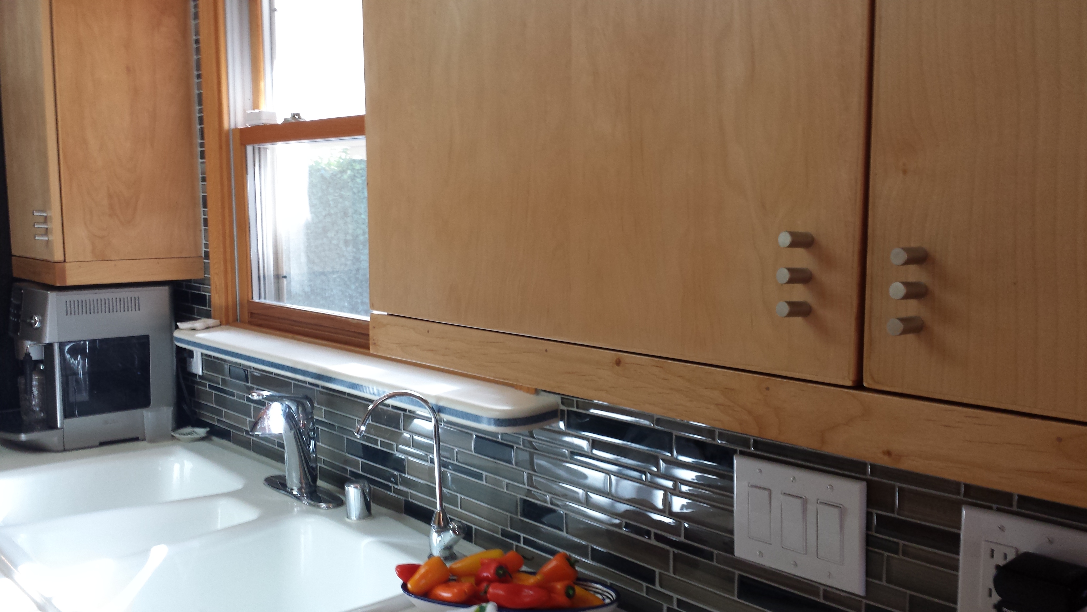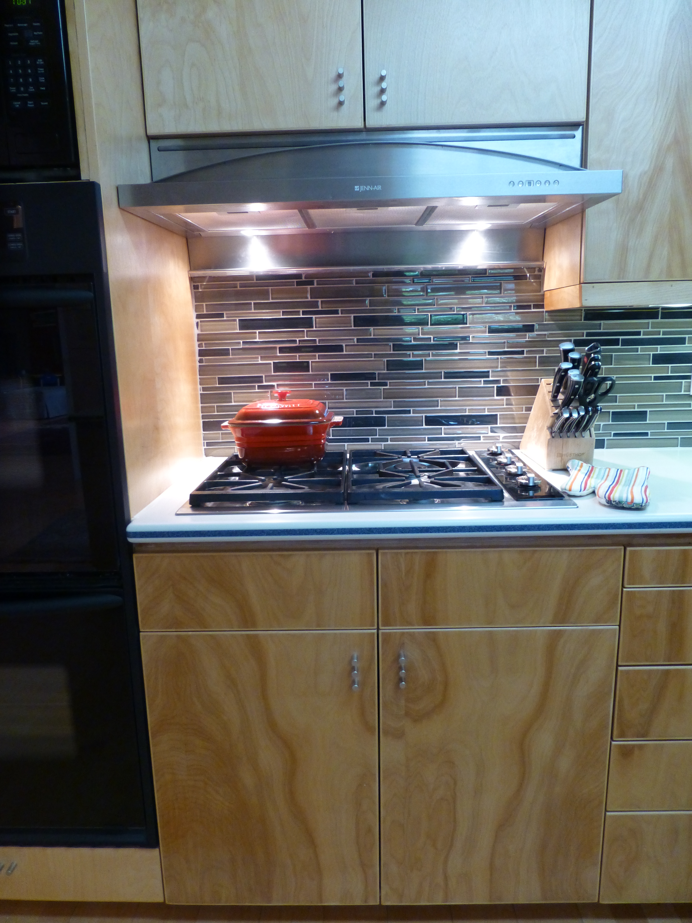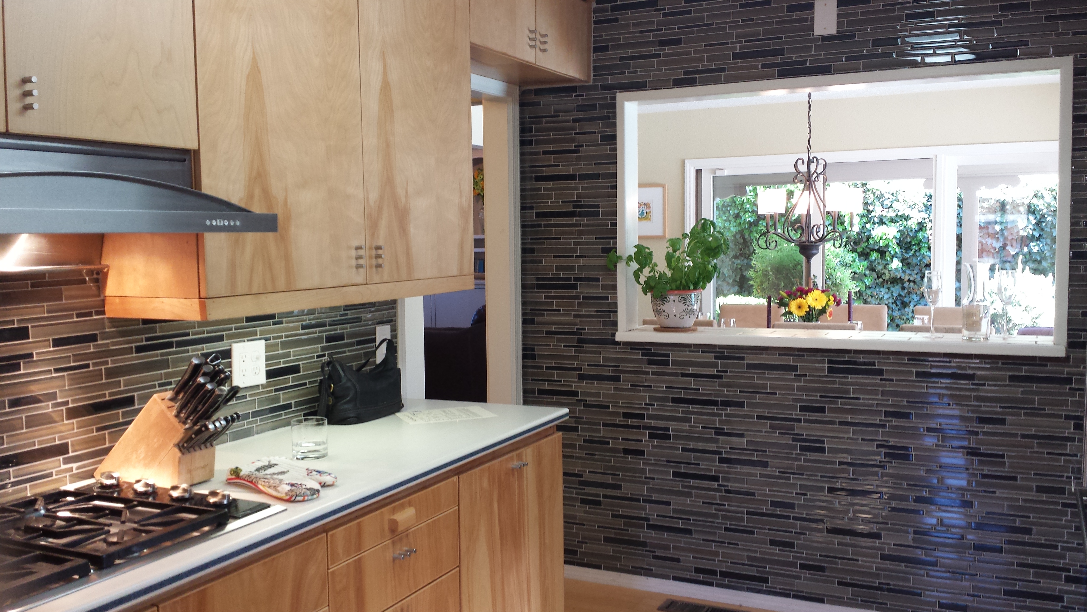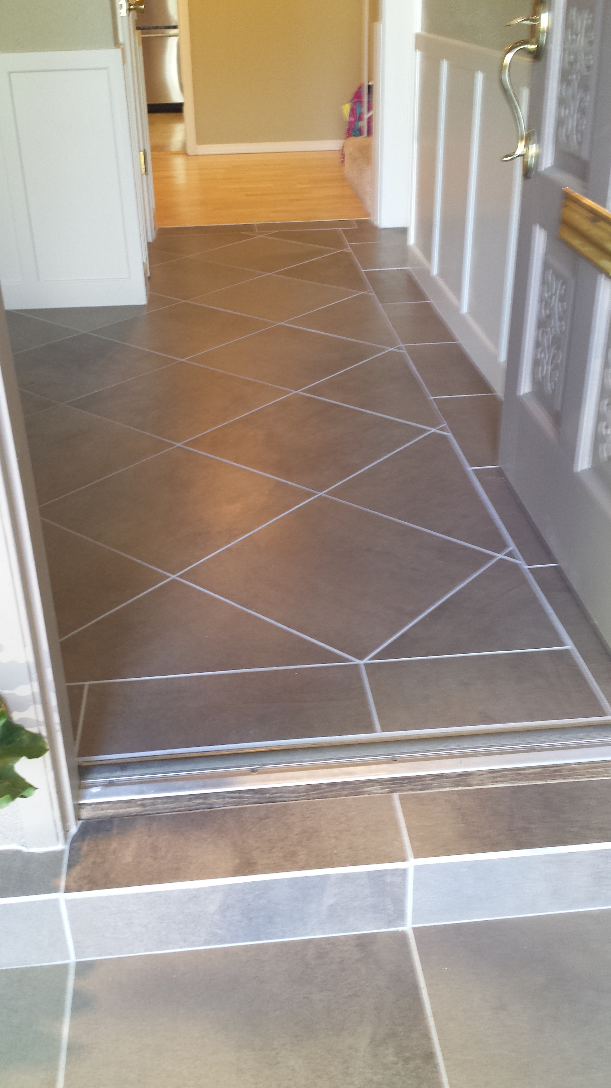As we move forward into this new year…the story is the same – only some details have changed or been added to past stories. By that I mean if you search for trends – they are ALWAYS all over the place.
We do find years when really new ideas take the stage – like when the shift from plastic laminate to stone slab counter-tops became a valid trend. It was a trend brought about by improved technology, shipping, cost and ultimately availability. After that, the engineered surfaces that grew from this trend broadening the offerings – explored color, texture and pattern and continue to introduce new options.
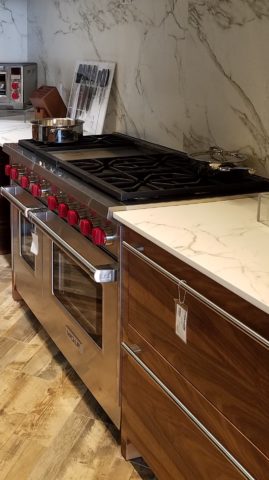
Myriad surface materials mimic natural stone – when is it preferable over natural stone?
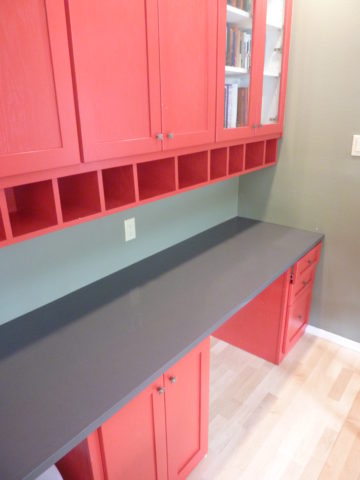
Engineered stone products offer many bold, solid colors from pure white to amazing primary colors.
So right now bold color accents are in, wall covering that made a come-back a couple of years ago is sticking for the time being and with newer bolder prints. Fabrics too – prints are bold and large scale!
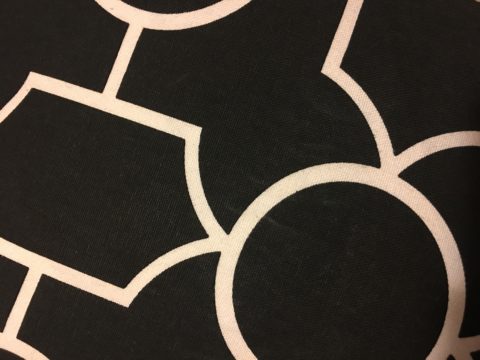
Wood on walls is trending. Printed concrete tile is the big thing. Farmhouse sinks – in different finishes than customary stainless or white. Vintage light fixtures – enhanced with new technology and lamping.
So, does that mean I can’t have a white sink or shouldn’t have a stainless one? I should use printed concrete tiles in my kitchen or bathroom? If my home lacks a bold print wall covering am I missing something? If I’m not sporting some raw concrete, am I out of style? Is the wall full of family photos in my bedroom passé?
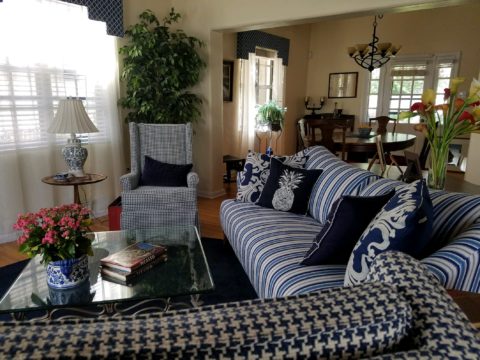
Surrounding by existing vintage pieces and family heirlooms, the new living room pieces added some contrasting, contemporary lines with clean, crisp, classic, blue and white fabric patterns.
Oh, the pressure to get it right!!!! Oh so many choices – how do I decide? Do I have to start over? I want to be in style – but I don’t know what that even means between today and 6 months from now. I like neutrals – am I dating myself?
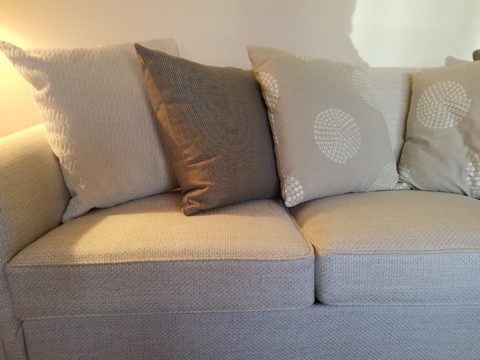
Neutral fabrics in a variety of textures and subtle patterns on a recently re-upholstered sofa.
Be calm and carry on…that’s why interior designers exist!! Sorting through all the conflicting, changing information and choices can be exhausting! Just get on Pinterest and look for any subject about an interior – window treatments, living rooms, bedrooms, wall treatments, flooring…with each year, the choices expand. The permutations seem endless. HOW does one ever decide?
Mark my word, we will be flooded with interiors plastered with printed concrete tiles, faux printed concrete tiles, filament light bulbs and jarring color contrasts, in the coming months and perhaps even years…These trends have already made their mark. But it will be the creative manner, in which the various printed concrete tiles are used and when the vintage style of filament fixtures is appropriate and effective. What colors are used (where, how and with what) is what will set a few exceptional installations apart from myriad uninspired, if not confused, versions.
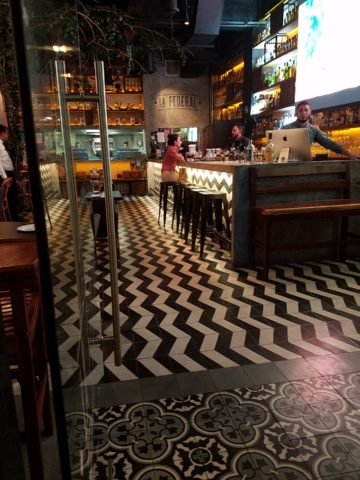
An effective interior designer knows what is trendy versus a trend designed and positioned for lasting impact. This is a major part of the equation. Existing conditions with regard to architectural style, existing furnishings, personal preferences, budget, priorities, all play roles in the design process.
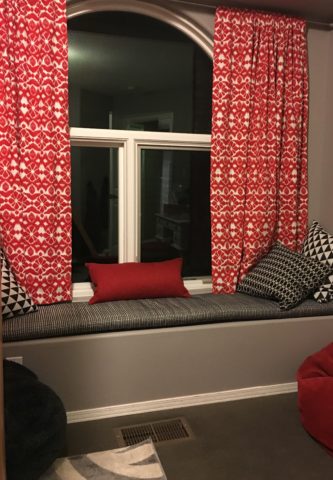
A young teen’s bedroom was recently redesigned to reflect her developing tastes and preferences. Bold color and a variety of geometrics and patterns make a bold, fresh statement.
You don’t want to be coerced into making changes just because new style suggestions are being presented. Trends DON’T RULE – despite the fact that the design community wants you to think they do, in order to continually change things up! Don’t be a victim of too many directives regarding what is in style. It’s intimidating and mostly due to access. We have access to so many opinions, on-line sites, magazines and advertisements that the pressure, conflicting information and choices can be ridiculous.
It’s YOUR interior, your style, your comfort and functionality. Yes, it’s all about YOU and yours.
Do YOU need an interior designer?

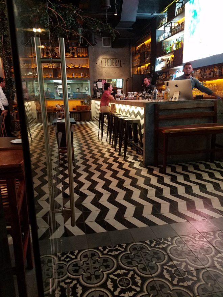
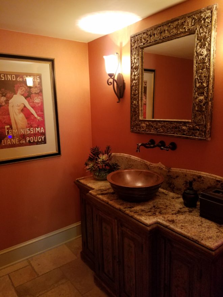
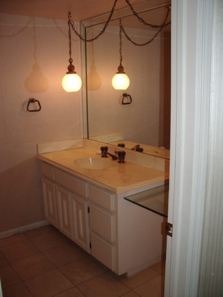
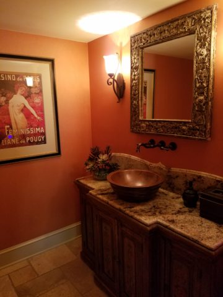
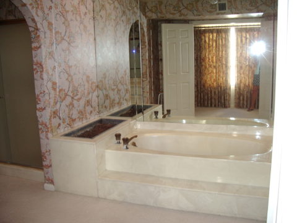
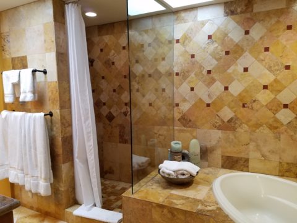
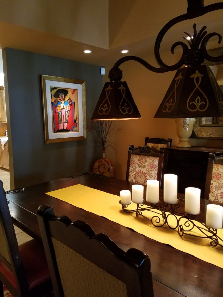
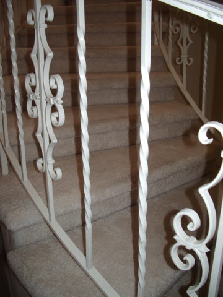
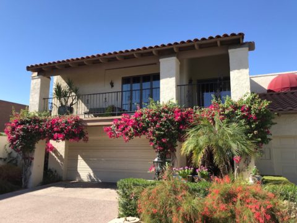
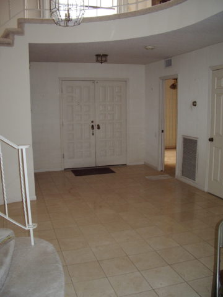
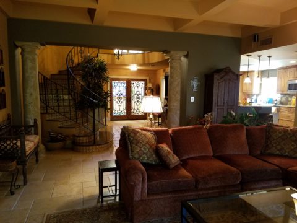
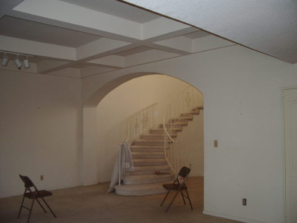
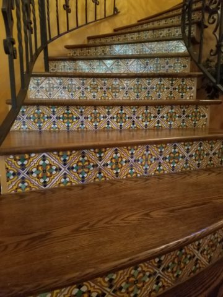
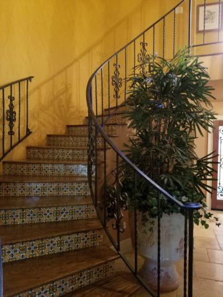
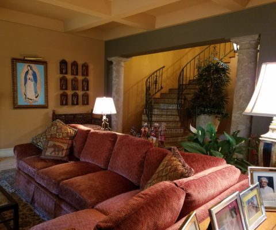
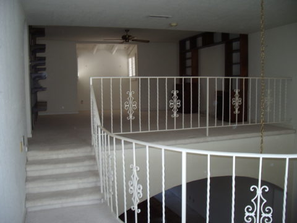
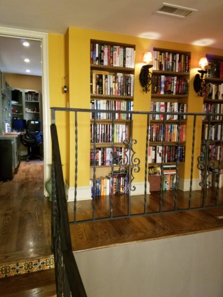
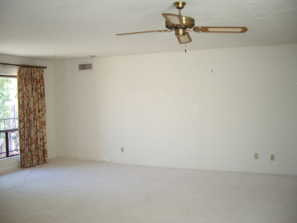
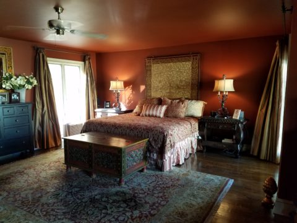
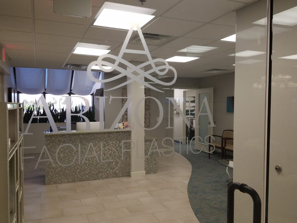
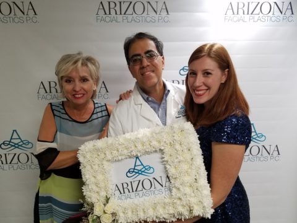
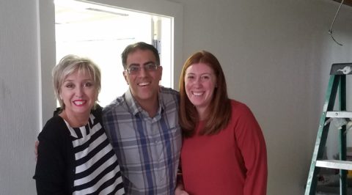
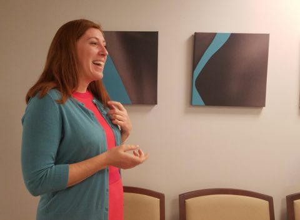

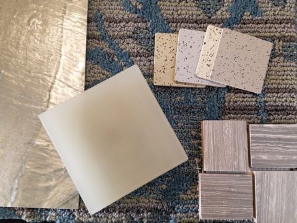
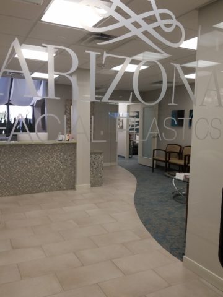
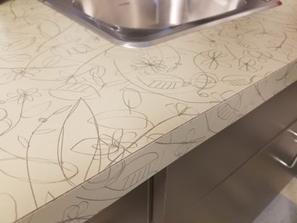
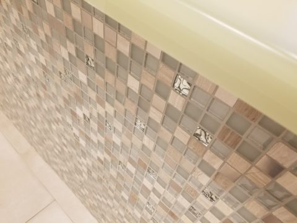
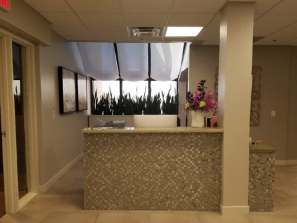
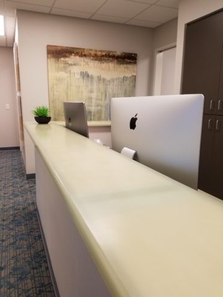
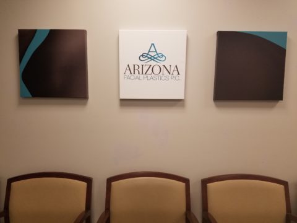
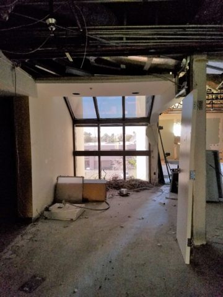
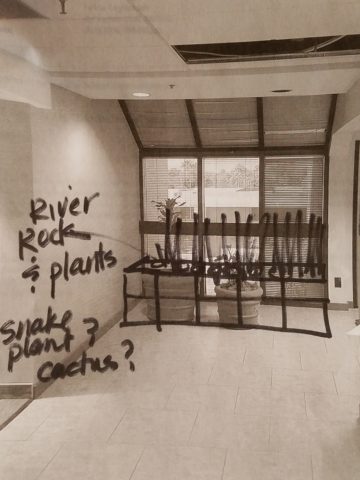
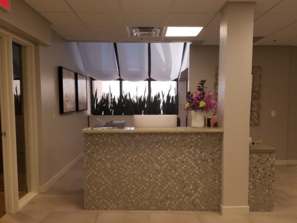
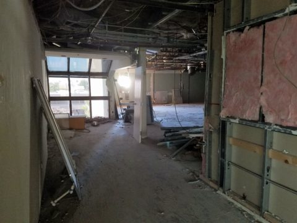
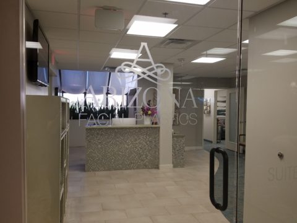
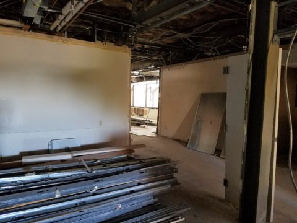
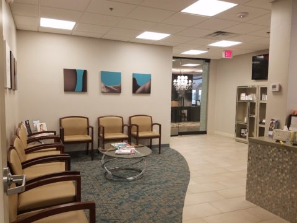
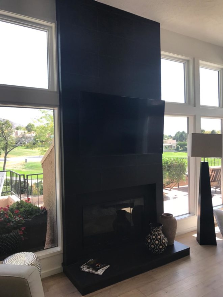
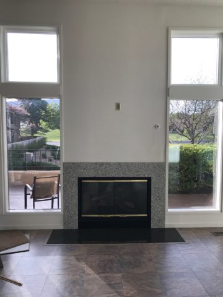
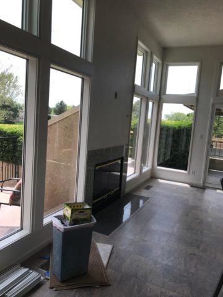
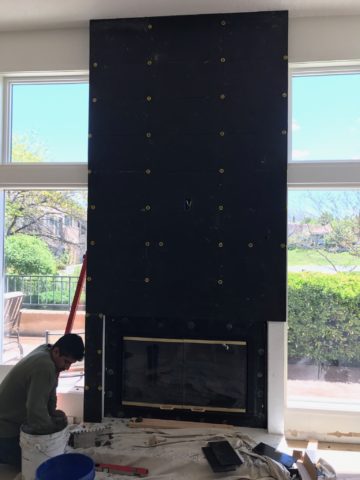
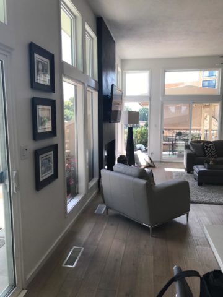
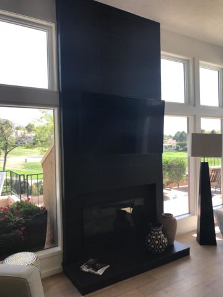
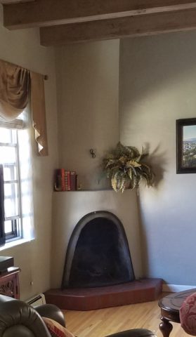
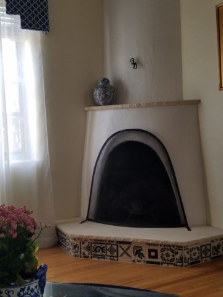
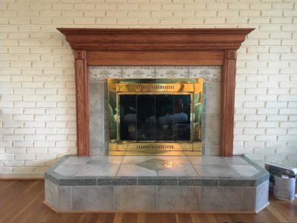
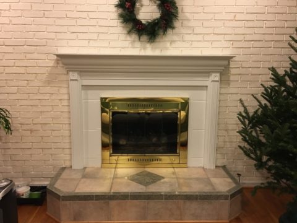
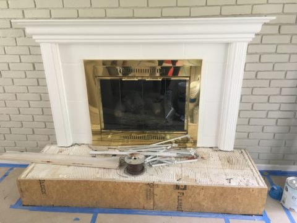
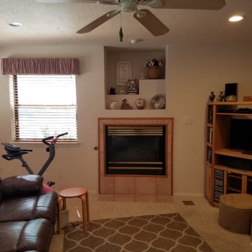
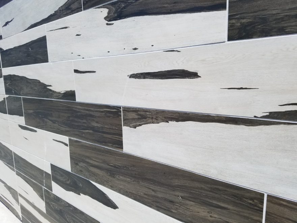
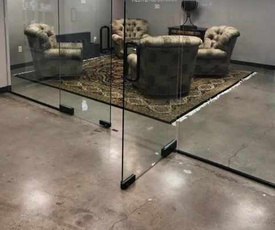
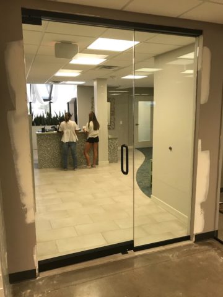
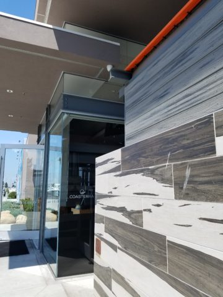
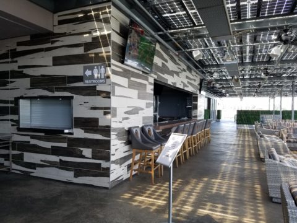
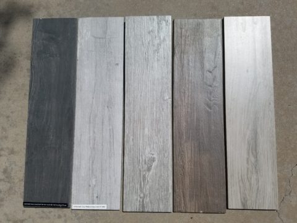
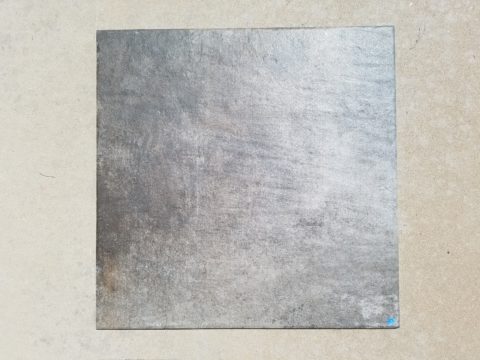
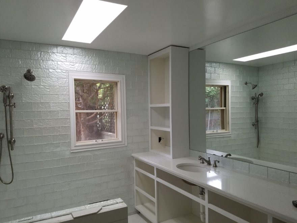
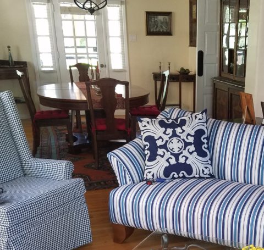
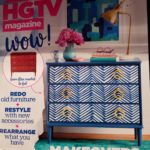
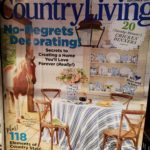
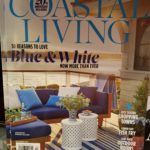
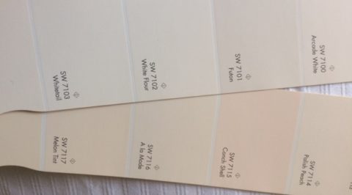
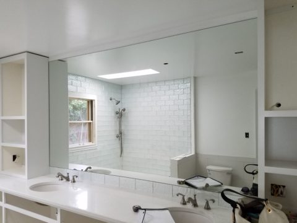
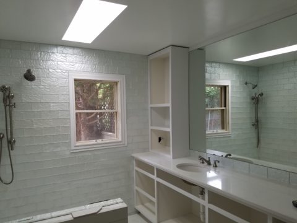
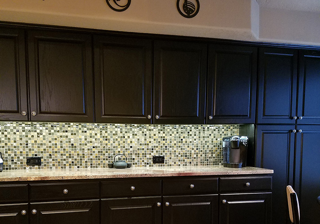
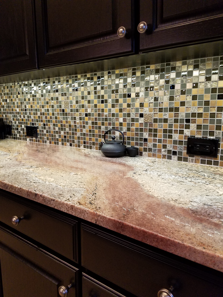
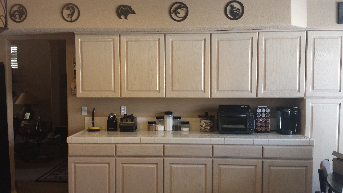
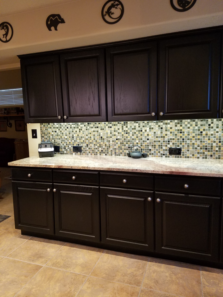
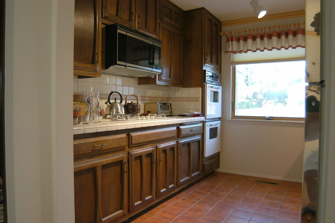
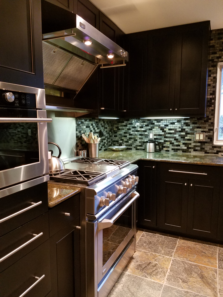
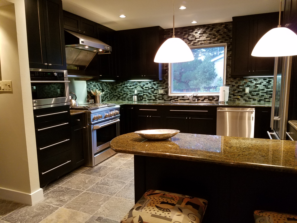
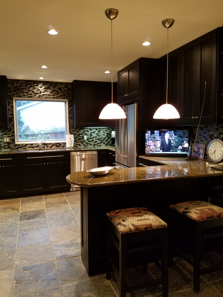
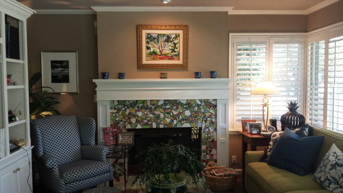

 However, while the wind wildly whips our towering 30 foot plus blue spruce tree and all the other new green growth from tentacles of wisteria vines to our precious peach tree and fragile red buds, we ascend to the kitchen and talk about building a fire.
However, while the wind wildly whips our towering 30 foot plus blue spruce tree and all the other new green growth from tentacles of wisteria vines to our precious peach tree and fragile red buds, we ascend to the kitchen and talk about building a fire.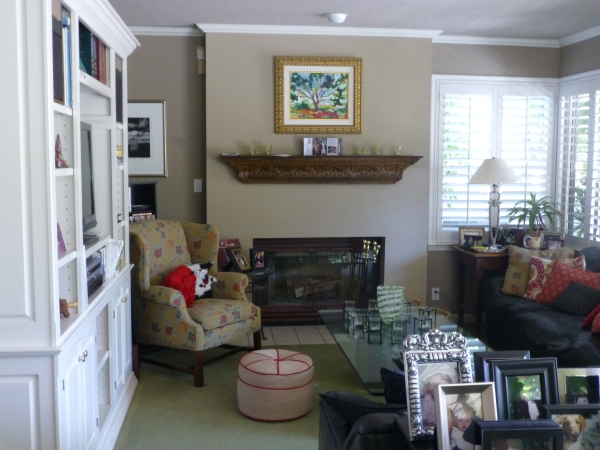

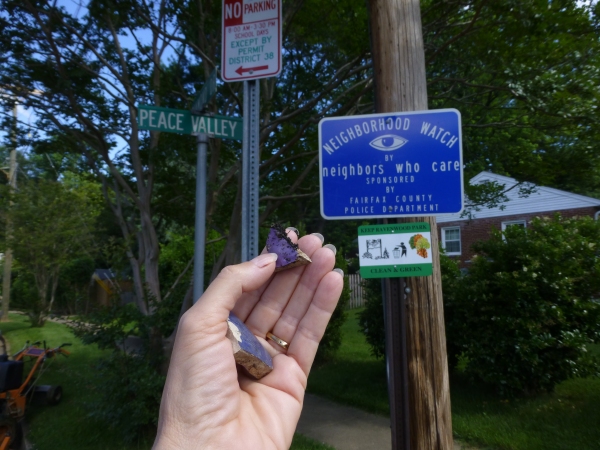 the weekend of Matthew’s graduation from Stuart to little flowers and birds leftover from samples we commissioned for a donor wall at the Albuquerque Community Foundation by artist Meg Butler to chucks of Mexican Talavera and brilliant colors from other pieces and places the palette and random pattern began to take shape.
the weekend of Matthew’s graduation from Stuart to little flowers and birds leftover from samples we commissioned for a donor wall at the Albuquerque Community Foundation by artist Meg Butler to chucks of Mexican Talavera and brilliant colors from other pieces and places the palette and random pattern began to take shape.