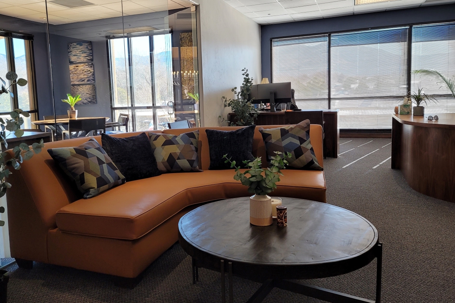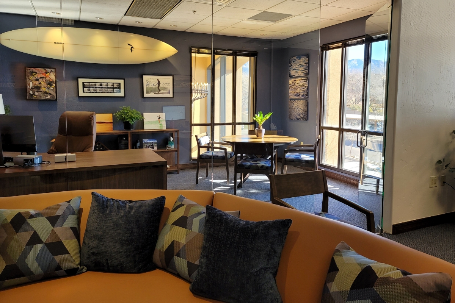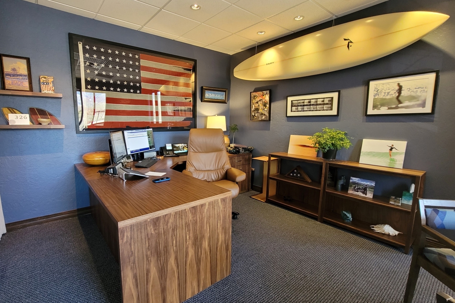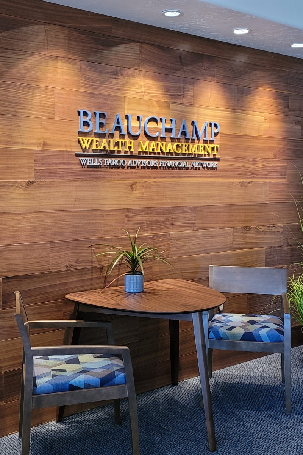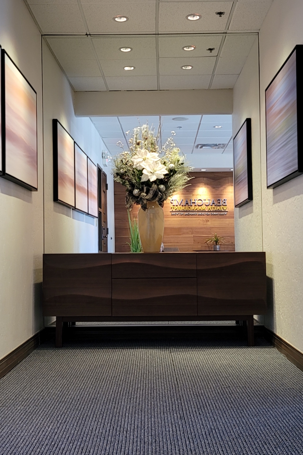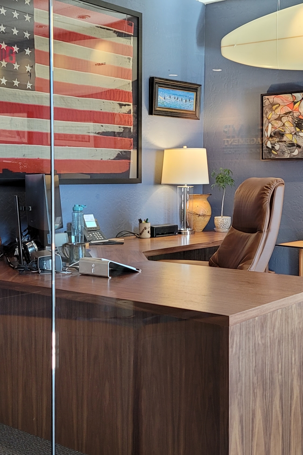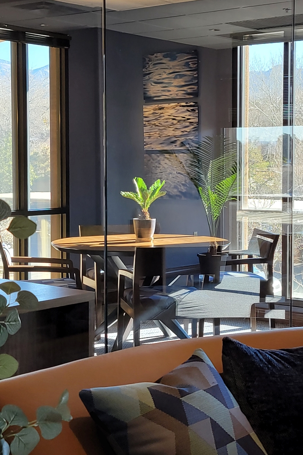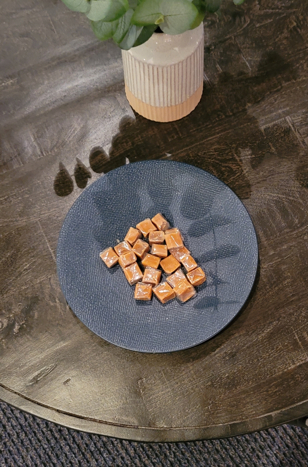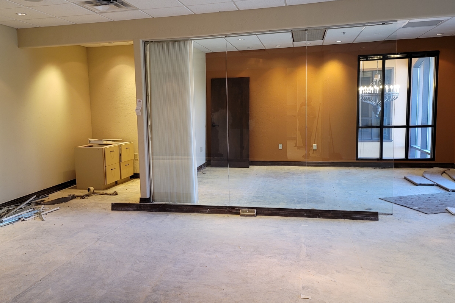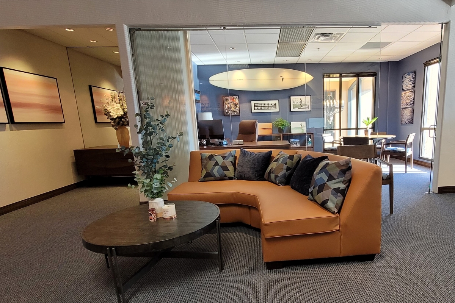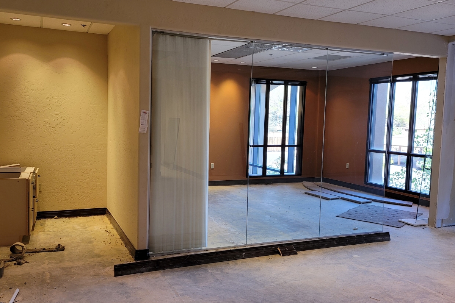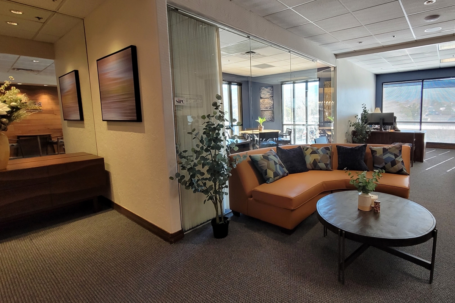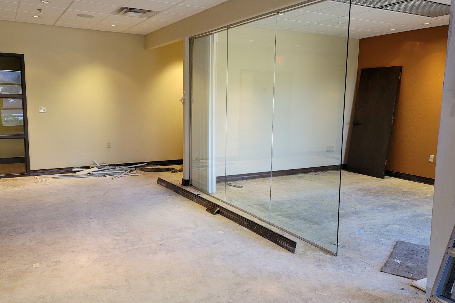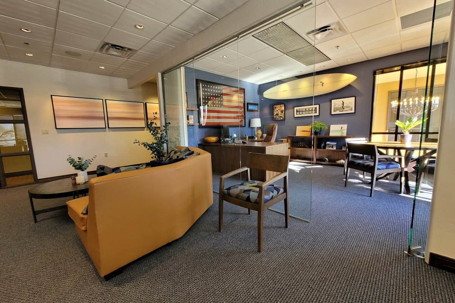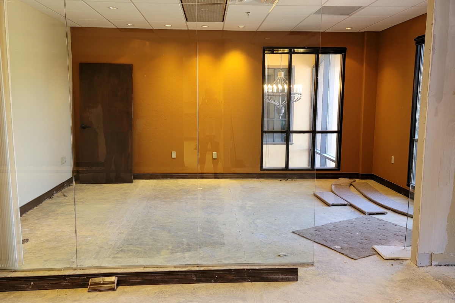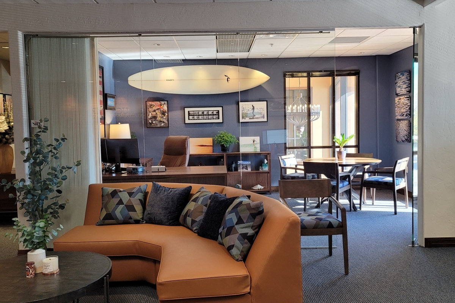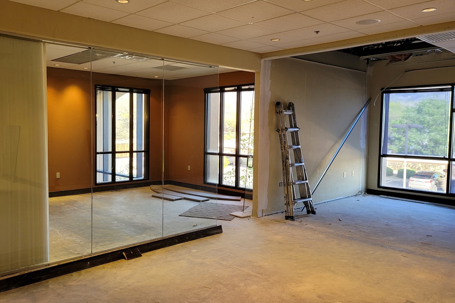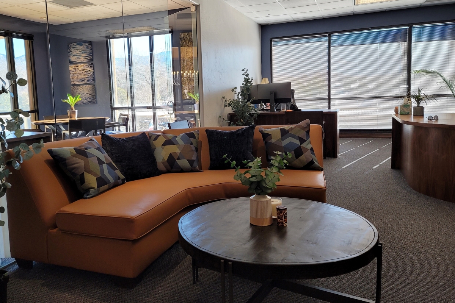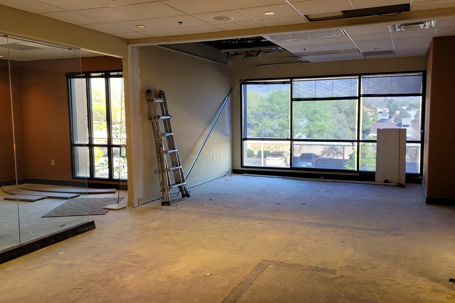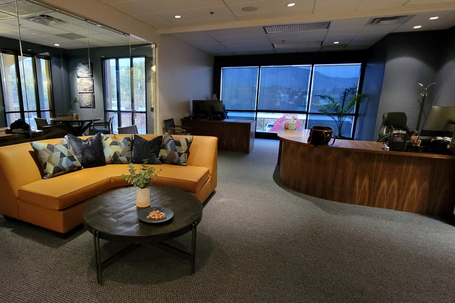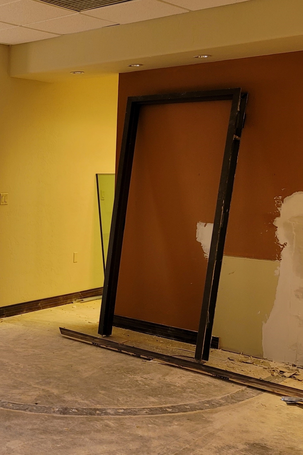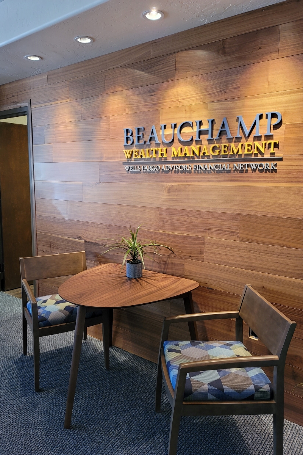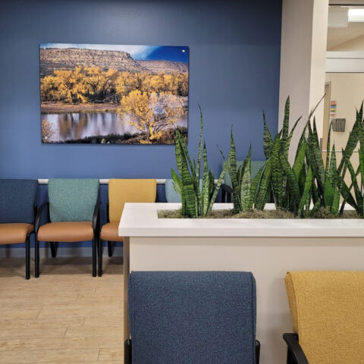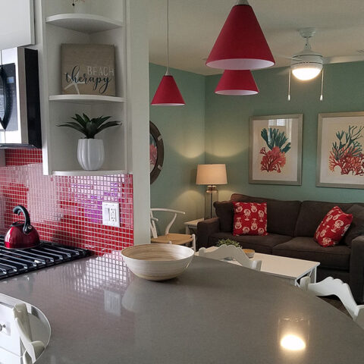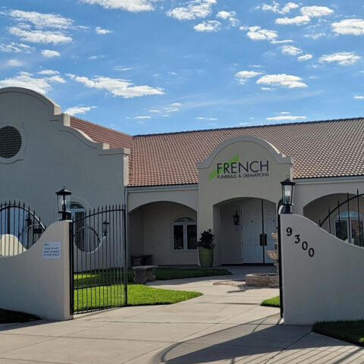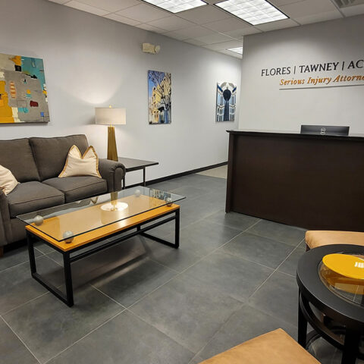Beauchamp Wealth Management
WELLS FARGO ADVISORS FINANCIAL NETWORK
An interior for an investment advisor’s new offices is designed with personal service and personal connection in mind. Sandy Beauchamp presents his passion for art, photography and surfing which personalizes his space and initiates conversation with his clients and friends.
This basic tenant improvement project had great views in close proximity to the mountains. The east facing windows bathed the space during the early parts of the day and avoided the heat gain and intensity of western exposure.
The first order of business was to create a color scheme that would work in concert with his new brand, with which we were assisting in coordinating. This decision coincided with the parameters of Wells Fargo with regard to branding. We selected a color scheme for the office based upon deep blues and caramel. By tying in the colors of the logo with the finishes in the interior, the entire environment reads cohesively. We believe strongly in working with the logo design and general branding on our projects to ensure an intentional design direction.
Beginning with the carpet, we selected a tweed weave of navy, cream, coffee, and caramel. Sandy favored walnut as a wood preference and we paneled an accent wall with tongue and groove natural wood upon which we placed the individual letters of the logo, spot-lit from the soffit above.
A clean off-white (Sherwin-Williams “Toque White” SW7003) was used for most of the walls. While a classic medium blue (Sherwin-Williams “Distance” SW6243) was applied for key accent walls around the space.
The caramel color complemented the walnut well and was used to upholster the custom fabricated sectional, which greets people upon arrival, inviting them into the space. Guest chairs upholstered in a dramatic, commercial, woven abstract was brought into the mix of pillows on the sectional. The custom nature of selecting fabrics from limitless resources offers unique combinations and personal expression.
Custom fabrication of the sectional to transform, it from a larger piece with arms resulted in salvaging a smaller curve of the sectional without the arms and channeled back cushions – better suited to the function, style, and size of the waiting area. https://www.facebook.com/PatricianDesignABQ/posts/10157835367011619
As walnut was the chosen wood species, we continued creating custom desks for all three office areas. The dramatic curve of the reception desk places the invaluable administrative assistant at the helm of the office, greeting people upon their arrival as the fulcrum of all else that occurs in the office. Matched veneer creates beautiful patterns on these custom desks.
This new office, with its open design, and yet private zones for more intimate conversation, has resulted in a terrific workspace that will serve employees and clients for years to come.
Creating personal, interesting, effective workspaces with PATRICIAN DESIGN.

