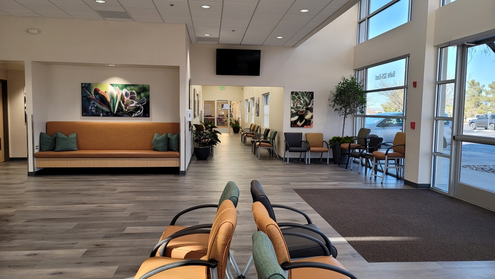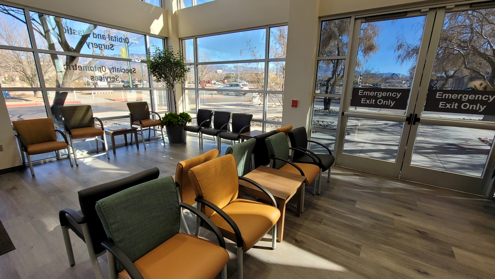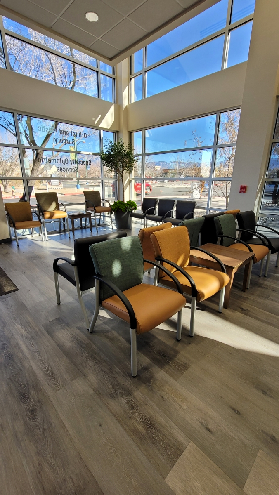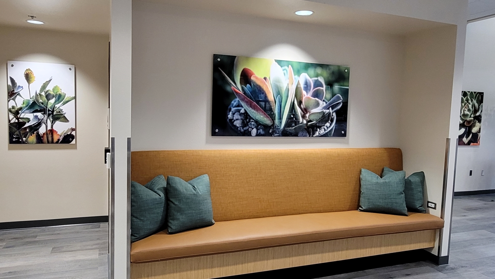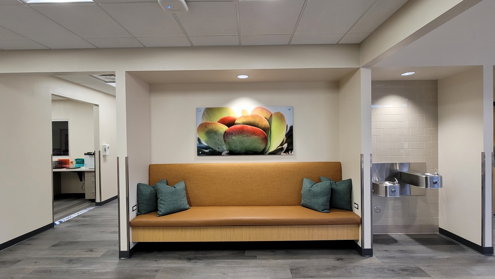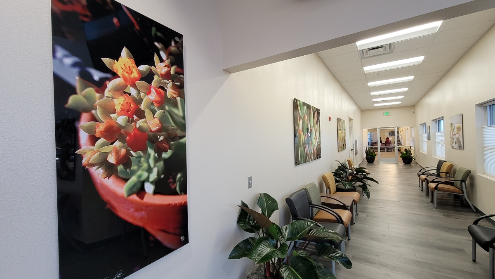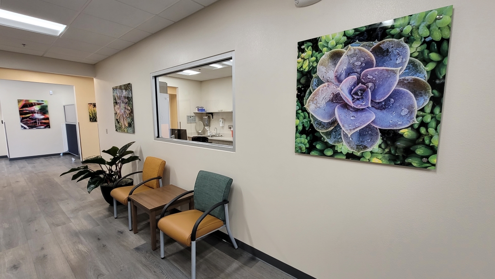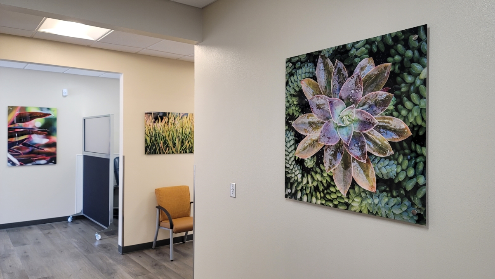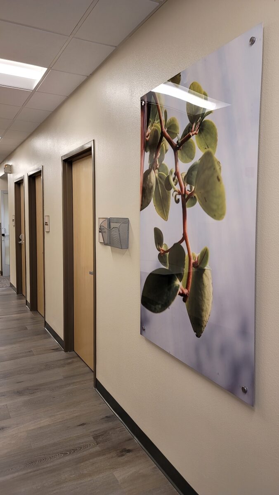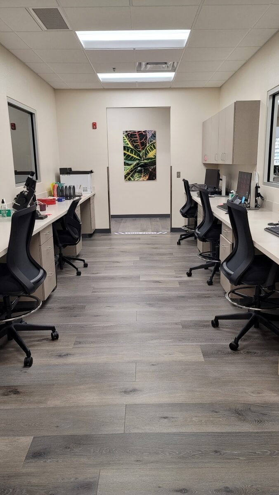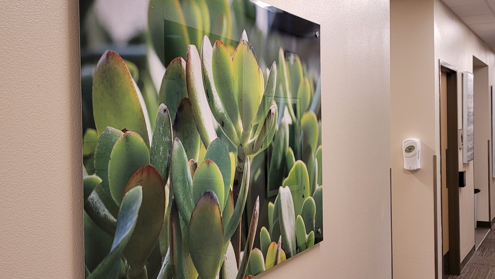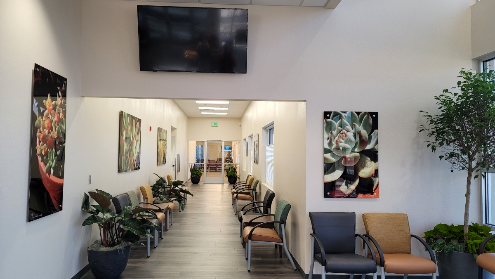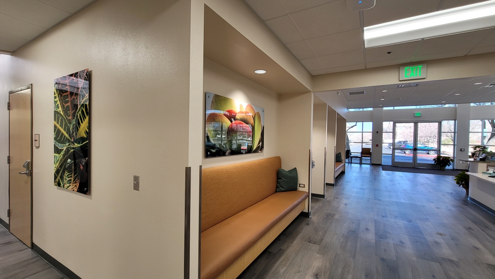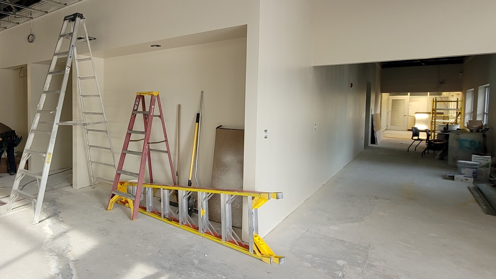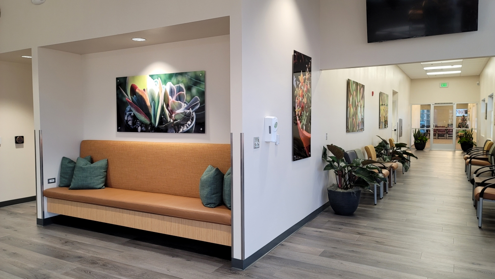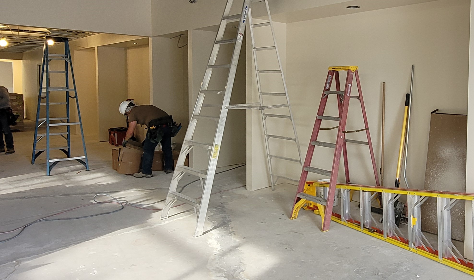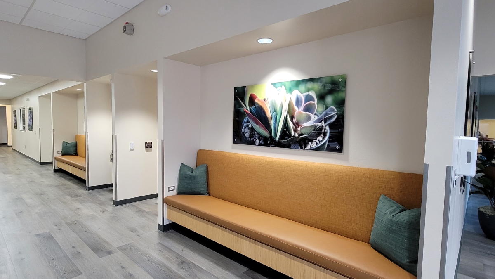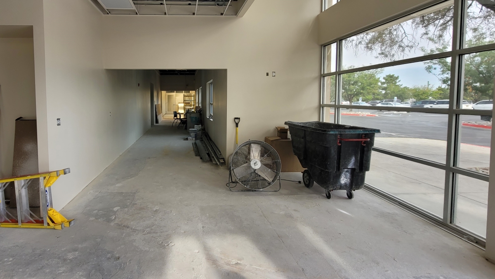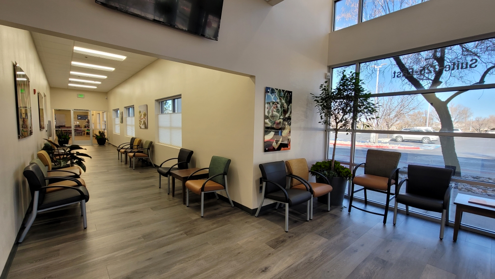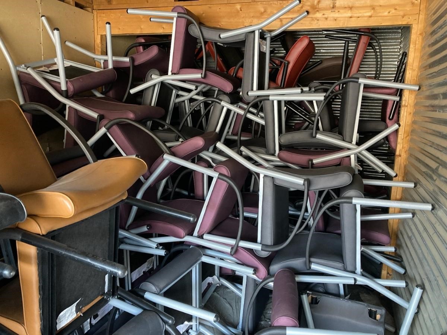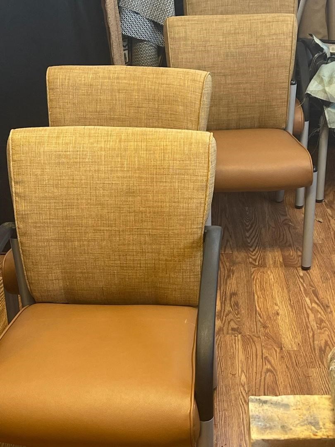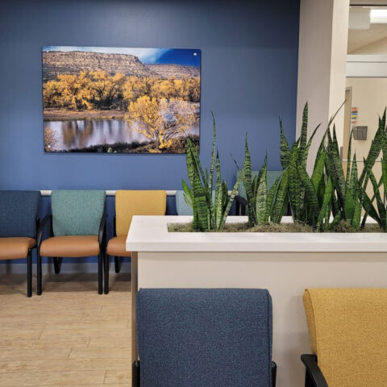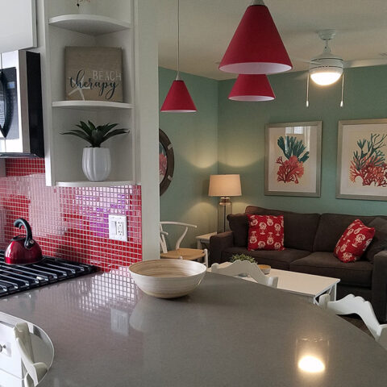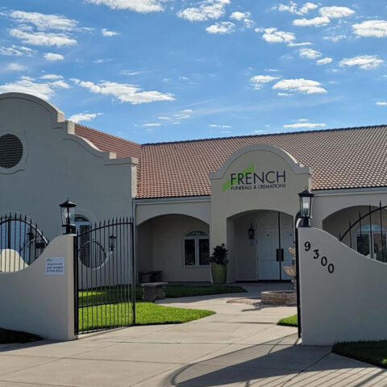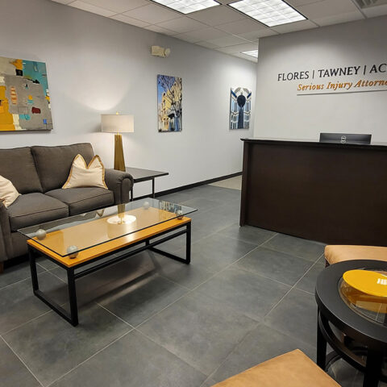Eye Associates 25 Way
This phenomenally successful decades growing and evolving medical practice was ready to embark on a fresh new look. The decision to invite PATRICIAN DESIGN to join the team occurred after all of the interior finishes had been specified and even installed! We inherited a weathered gray vinyl plank flooring, wonderfully neutral walls and casework, which resulted in a fairly clean slate with which to design a color scheme and theme for the new facility.
The space is voluminous and glassy and we wanted to complement this crisp, airy environment with a warm, organic feel while still maintaining the clean look. A remarkable inventory of good quality aluminum chairs were piled high in one of their warehouses and we instantly knew that they would transform with new fabrics.
We selected a caramel vinyl faux leather for the seats to replace the purple and found a textural series of organic colors pulling gold, caramel, smoky sagey greens to bring a sense of nature to the otherwise cool neutral interior backdrop. Live plants were used throughout to further bring a sense of biophilic connection from outdoors to indoors.
Believing strongly that well selected and coordinated artwork contributes greatly to the read of a successful interior, Patti led the effort to hone-in on a theme that could be carried throughout.
Continuing the organic biophilia, she selected powerful photographs of succulent plants from several talented fine art photographers. These art pieces were enlarged and printed on aluminum panels projected from the wall for shadow, depth and dimension. Their colors closely mimic the color scheme of textiles on the newly reupholstered seating.
Because of the weathered gray vinyl wood patterned flooring, she kept a percentage of existing charcoal vinyl chairs without reupholstering. The creative reuse of existing chairs and incorporation of scattering some unchanged chairs was cost-effective, over purchasing new, and yet they all look perfectly new and refreshed.
A pair of built-in bancos provide alternate seating and comfortable, inviting focal points upholstered and with accent pillows in fabrics matching the chairs. Spotlighting of the photographs contributes to the “pop” and interest of the artwork.
Because the design layers that we provided occurred after much of the tenant improvement had been installed, the following before and after photo series shows shots during construction paired with finished images.
The next facility remodel is currently underway to further this refreshing theme with a slight color twist to give each clinic its own identity while maintaining this new brand/look.

