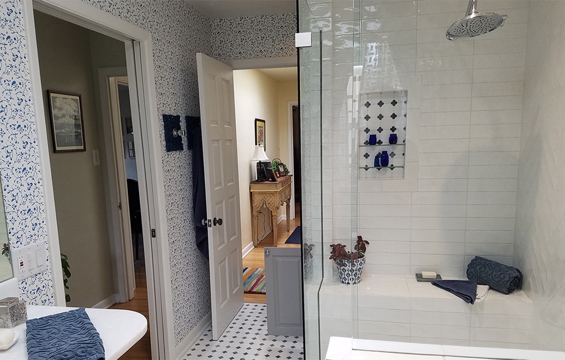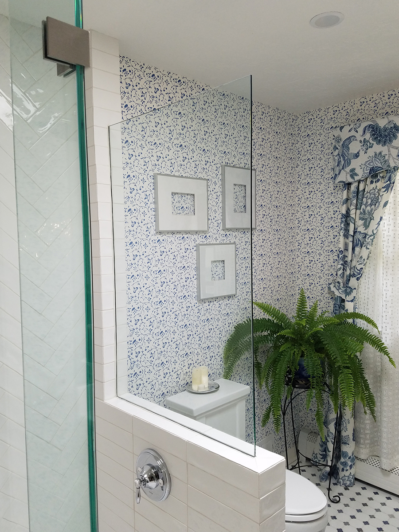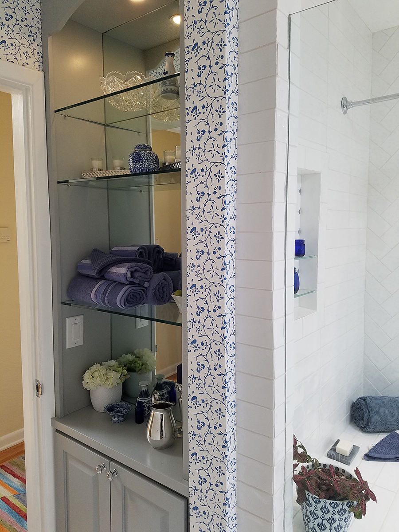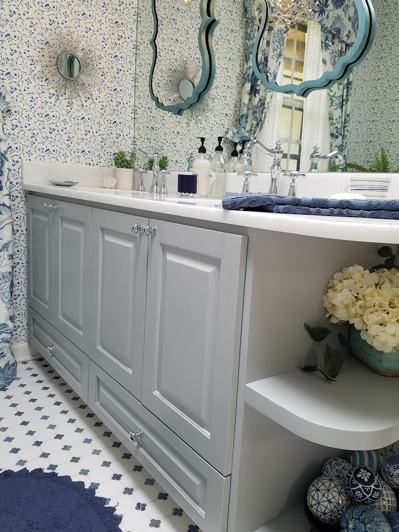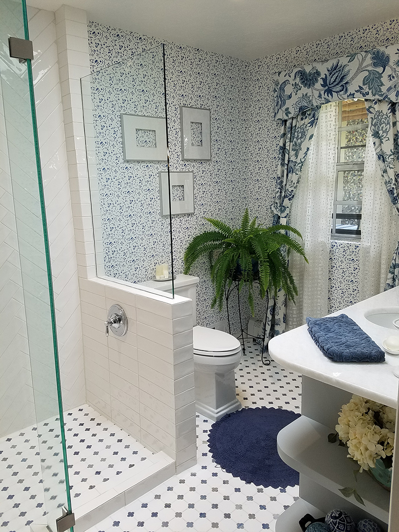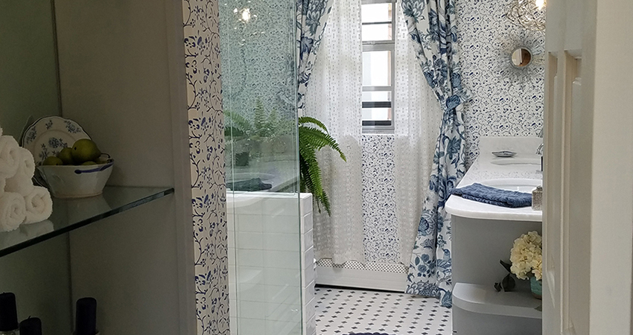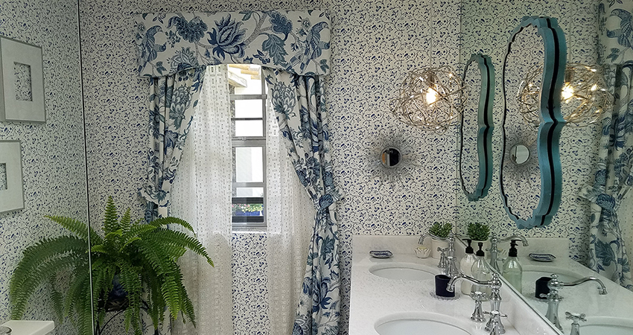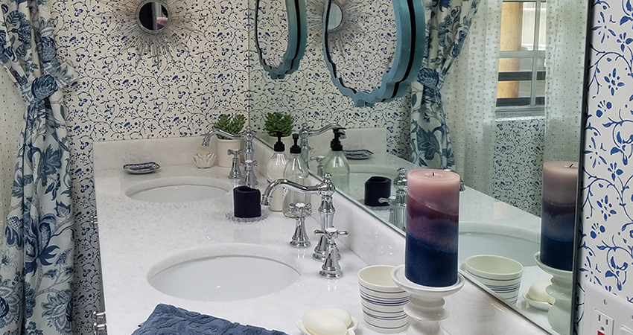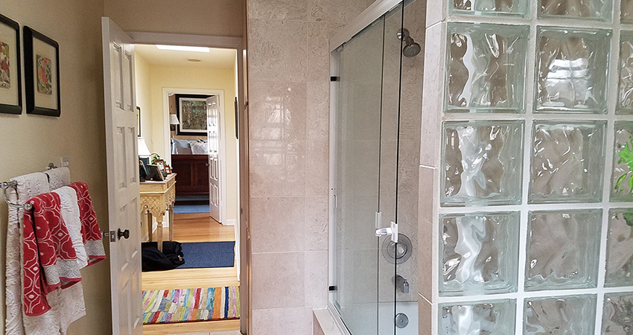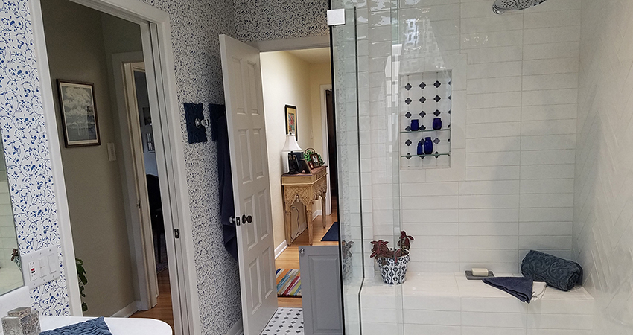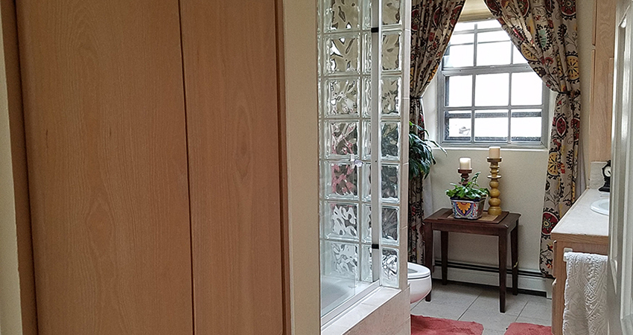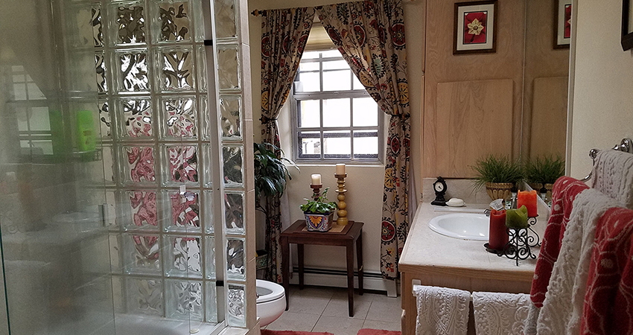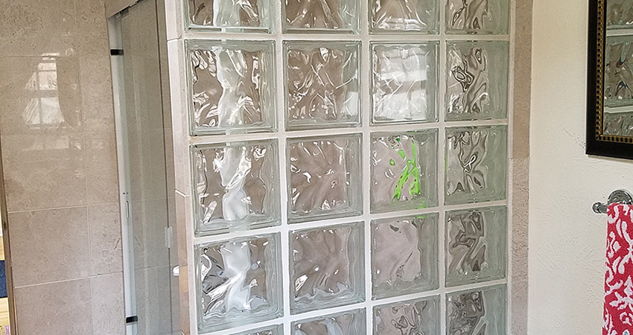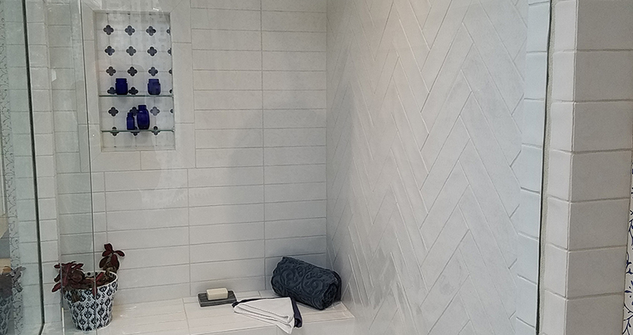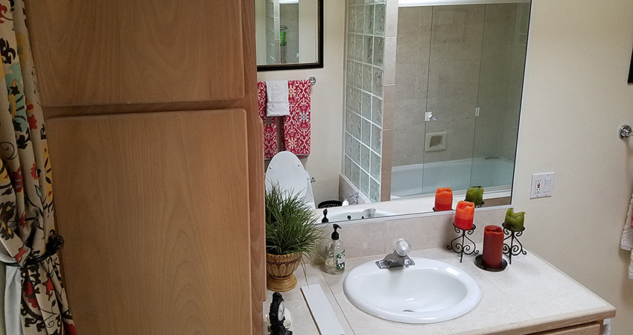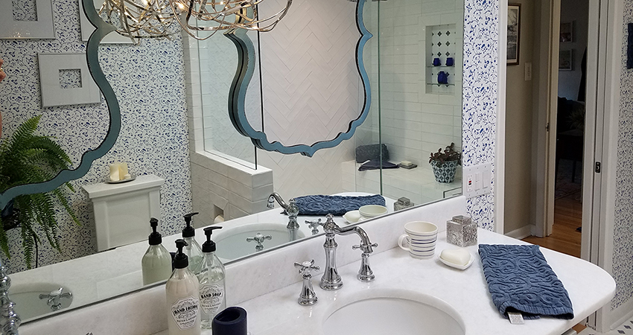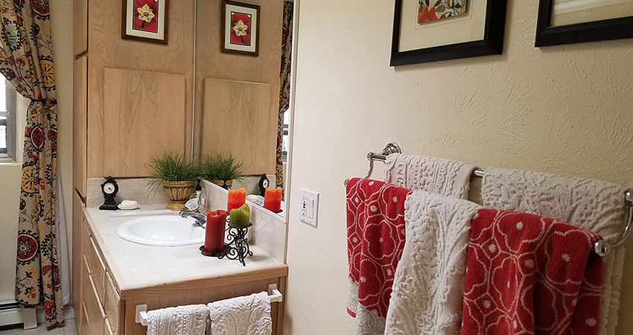Fantasy in Blue and White
An eighties remodel left this little bungalow bath in a state of dire drab. Stripping away everything in this intimate space, we opened a new door to the adjacent guest bedroom, removed the tub, replaced the vanity (adding a second sink) and created a spacious shower enclosure without need for a door. The house has been previously featured for the living room remodel and the start of the blue and white color scheme. From there to the kitchen – remodel continuing the blue and white theme and now this amazing transformation into a coordinating blue and white scheme.
The new flooring sets the stage and follows the blue and white theme in the home. A mosaic of marble in white and blue it is a nostalgic beginning. Melding the old with the new sentimental, but not sappy, hand-screen wallpaper encapsulates the space with fresh, delicate, random interest. The new vanity was custom made for the space and adds a second sink, raised height and a reversal of cabinet and drawers to maximize the available storage space. A new full height mirror is layered with two framed mirrors adding interest and dimension while pulling a hint of turquoise into the otherwise classic blue and white and repeats in the floral drapery fabric. Under sheers is what we fondly named our “martini” fabric, a diaphanous translucent fabric with an overall pattern of applied fabric for interest and texture.
Tired of white “subway” tile installed in the offset staggered joint manner – try an even stack or herringbone. The handmade tiles have a glossy irregular finish and create a fresh, clean wall of interest at the back of the shower. We enlarged the footprint from the original tub/shower enclosure and made a jog in the glass panel surround to act as a water barrier allowing us to have an opening without need for a costly and cumbersome door. We added a good-sized bench and shampoo niche for a luxurious shower spa where once there was a tired tub.

