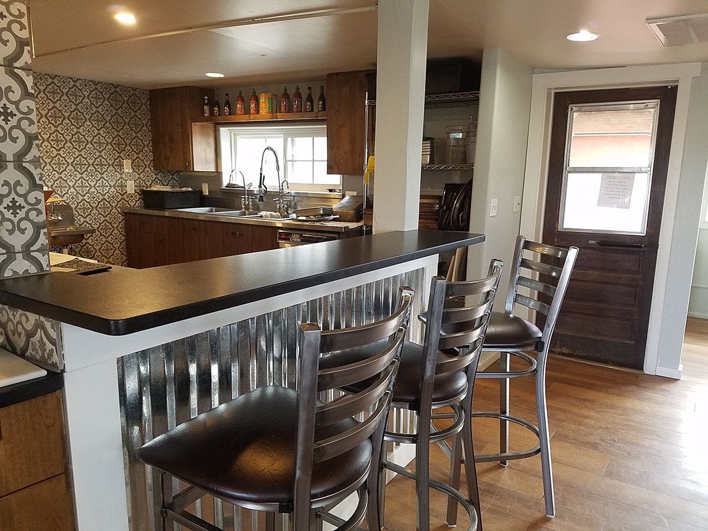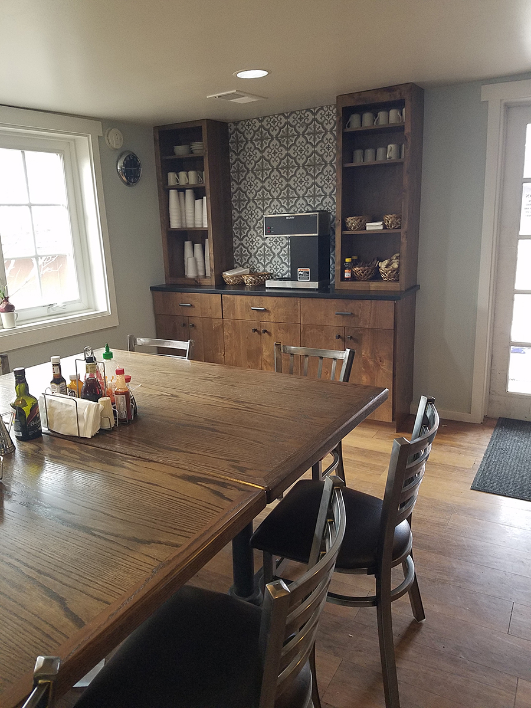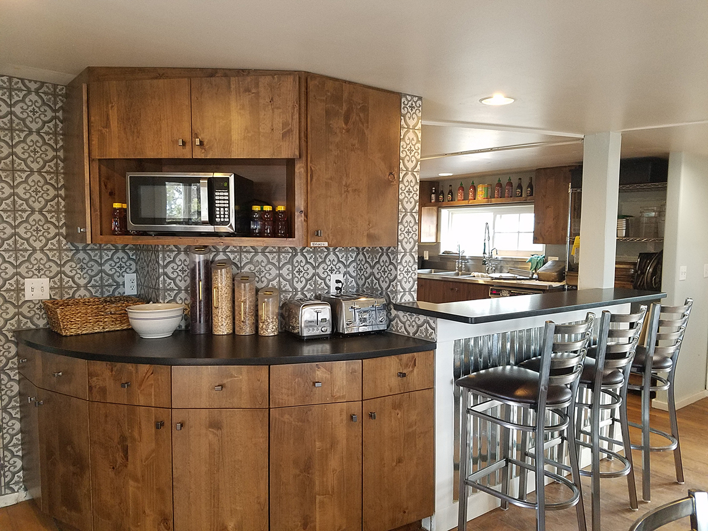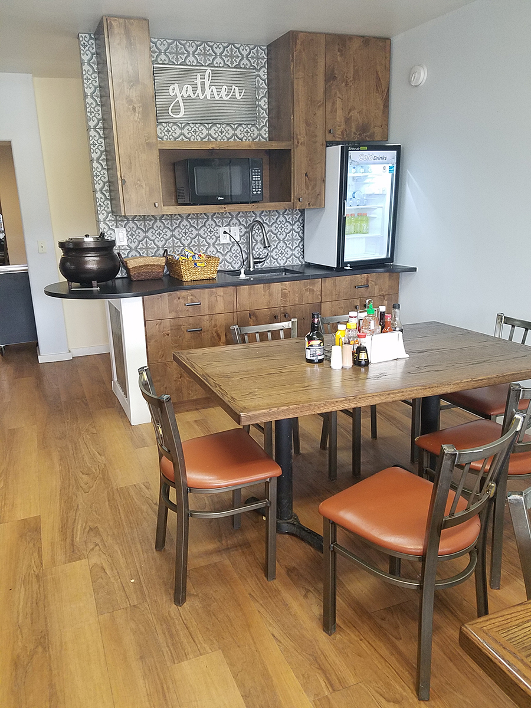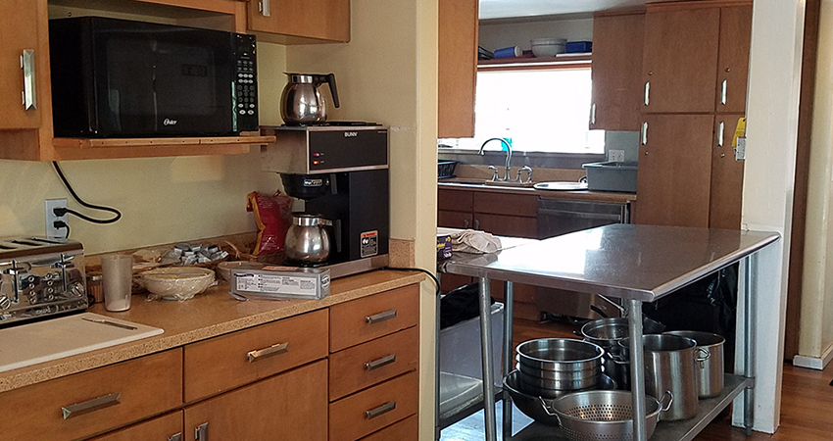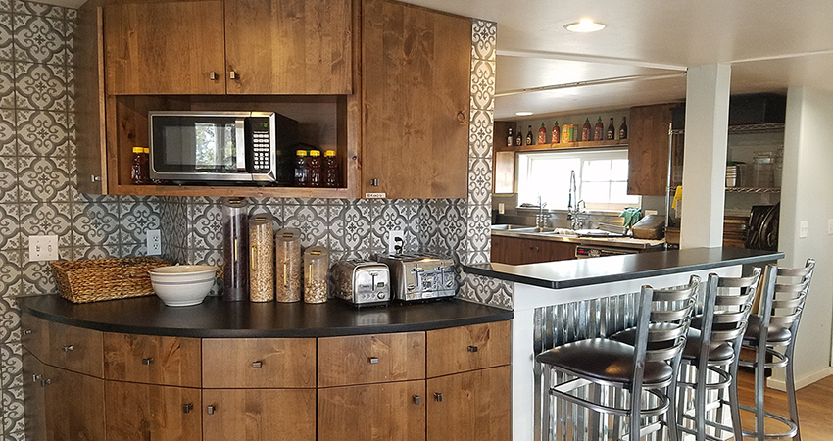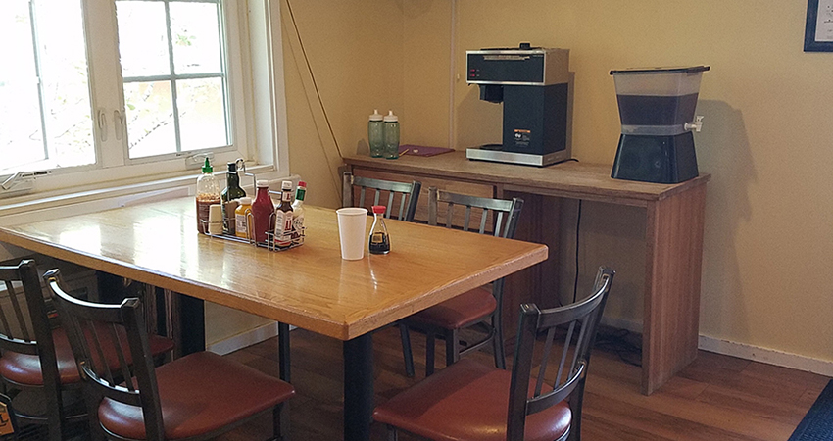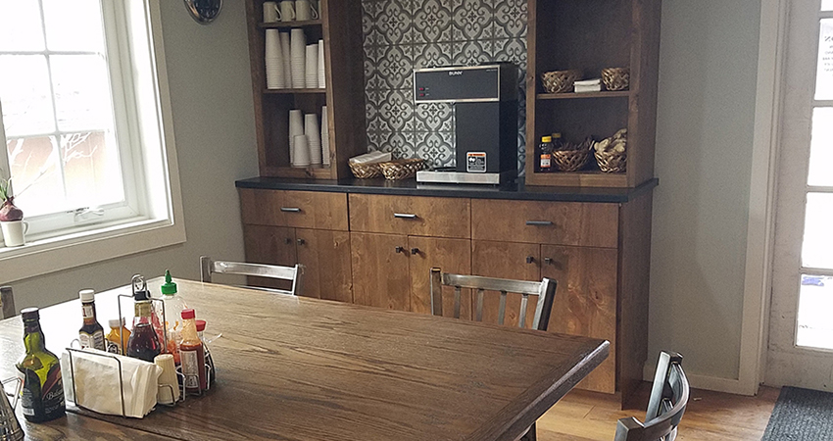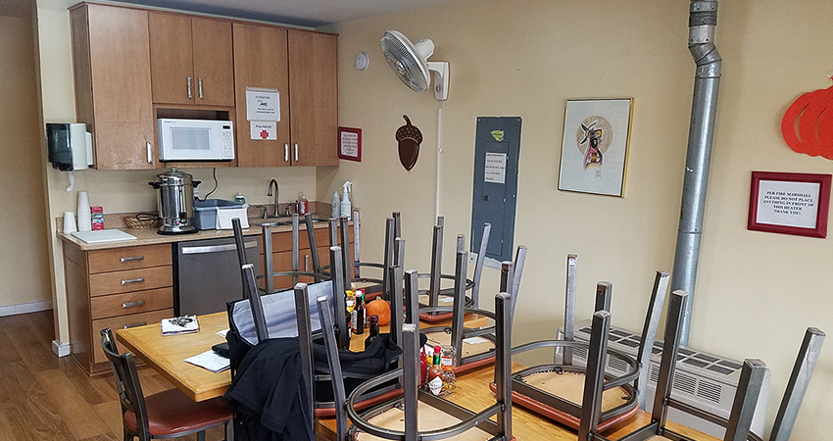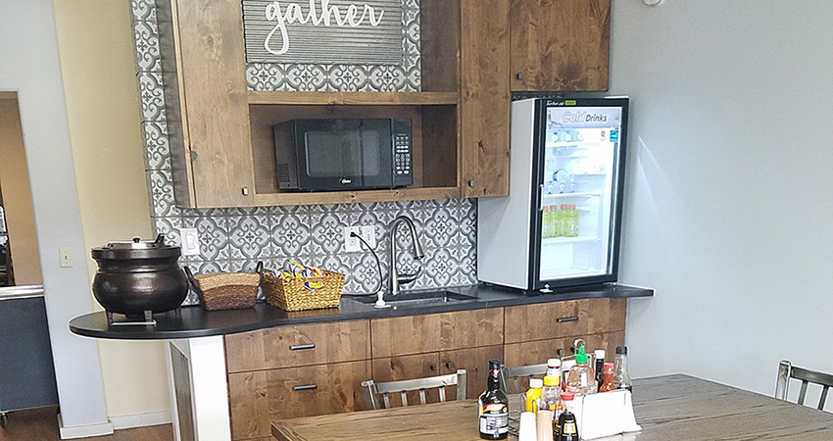Life Healing
Life Healing is a therapeutic retreat in the piñon-dotted landscape in the foothills of Santa Fe, surrounded by natural vegetation and nestled in the organic environs. The residents of this amazing facility were in need of an update for code compliance in their commercial kitchen and an face-lift in the interior design of their primary gathering space.
A portion of the building is original log cabin construction. Large, dark timbers with wide white mortar joints form the walls of the main dining room. The prior installation inserted out-of-context blond oak cabinets into this unique mountain scene. We elected to locally construct richly finished knotty-pine cabinets…harder than the local fir species, complimenting the pine of the natural surrounds as well as the dark logs of the cabin.
Existing vinyl plank flooring was retained. New appliances, plumbing upgrades and lighting were enhanced. Unnecessary window blinds (for privacy nor light control) were eliminated offering increased natural light filtered by the surrounding trees.
Ornate, yet earthen tile, was installed for wall treatments to weave inserting pattern and the color scheme of browns, greys and off-whites throughout the interior.
Wall colors of cool blues and greens we selected to contrast the dark wood tones.
Because the open kitchen is the fulcrum of this space, we traded a stainless prep table for a bar counter and stools where residents can visit with the kitchen staff in daily camaraderie. New stainless countertops, 3-compartment sink and hand-wash sink, storage spaces and a plastic laminate version of the other hardwood cabinets meld nicely with the scheme. The radius shape of the new cabinets create a smoother traffic flow and pleasing design.

