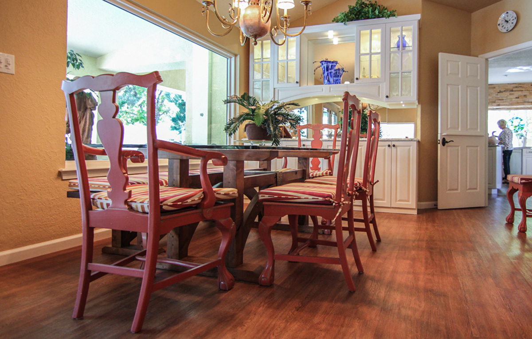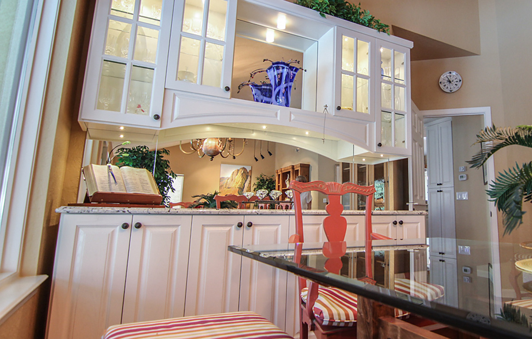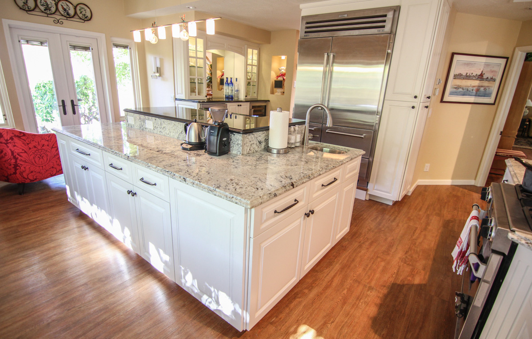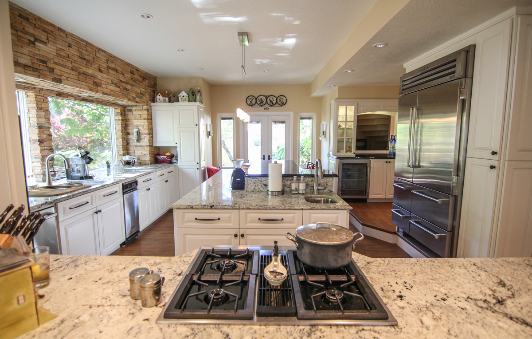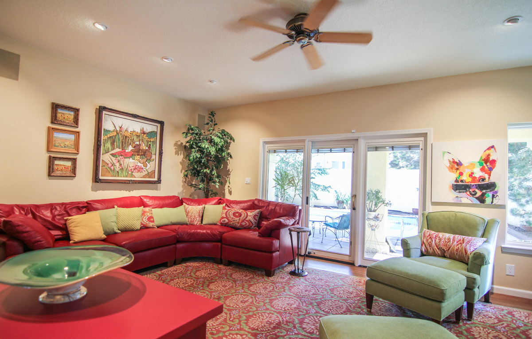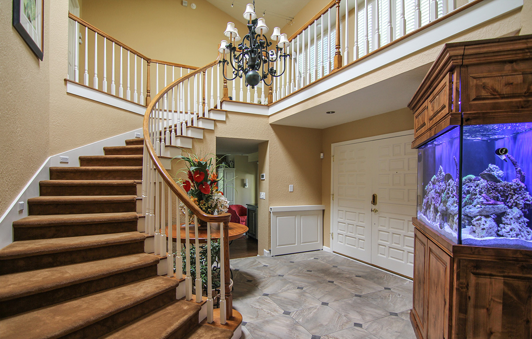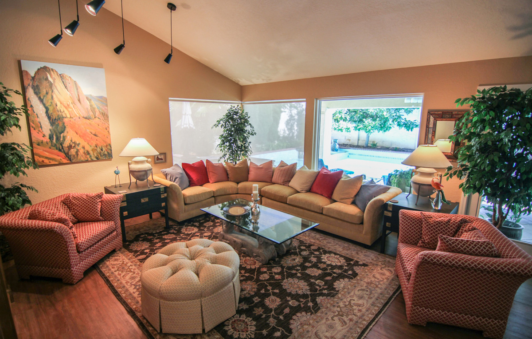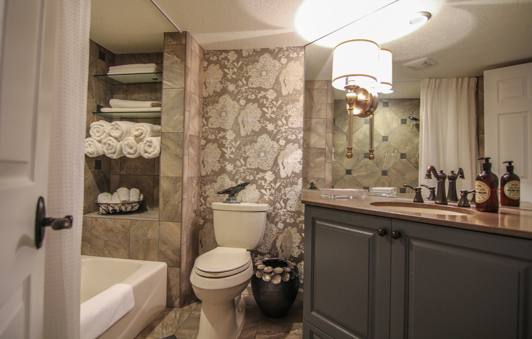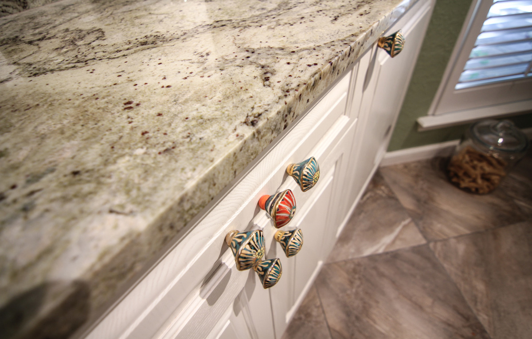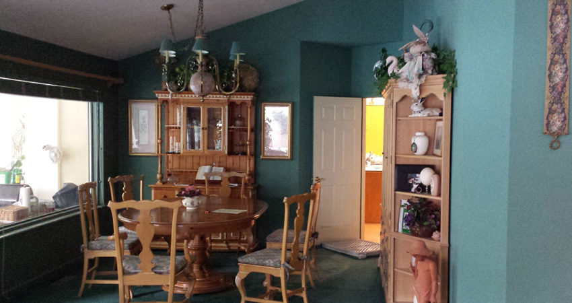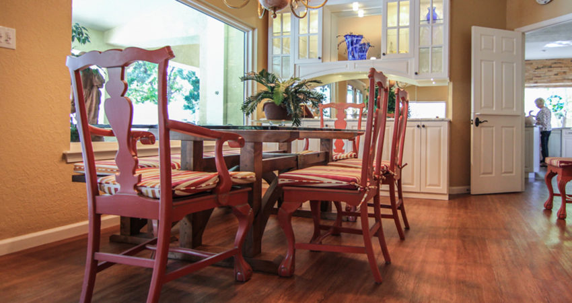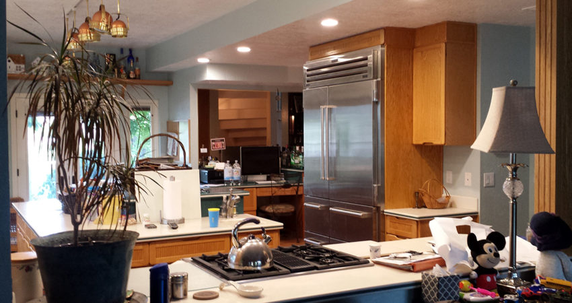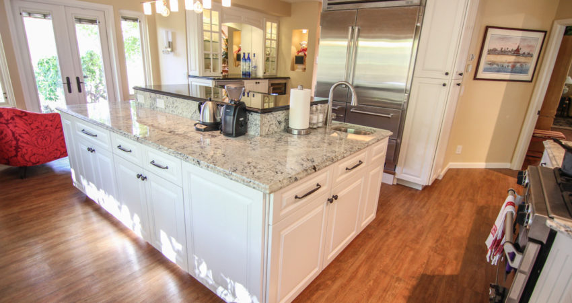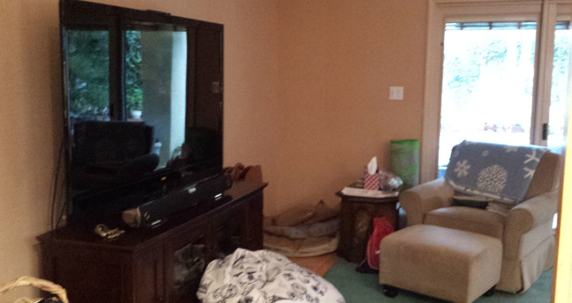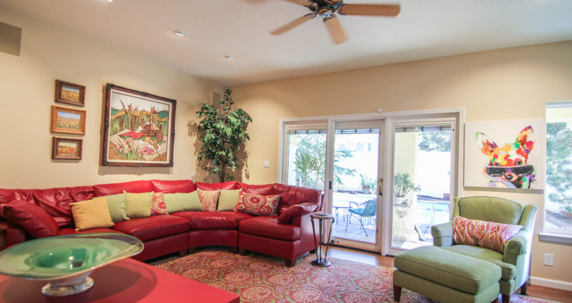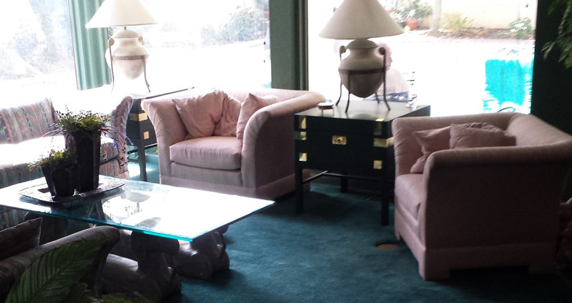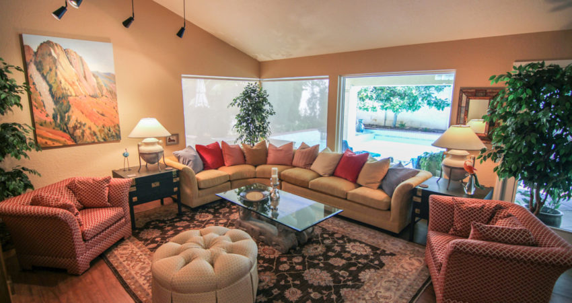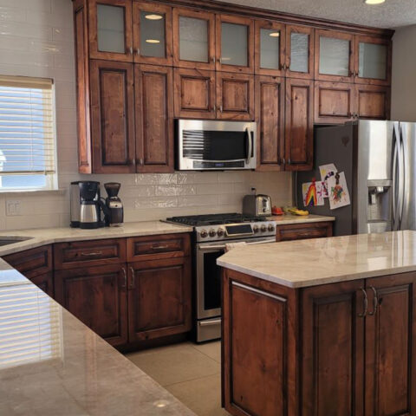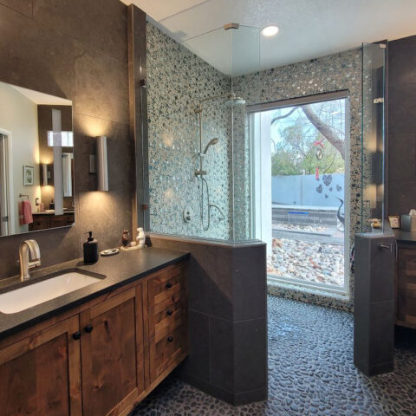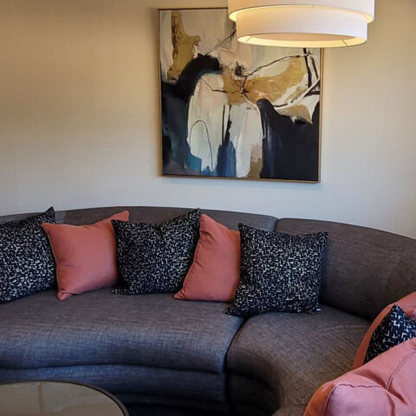Refreshed After 30 Years
This family home for approaching 30 years was ready for a refresher. It comfortably housed kids through to adulthood and still is the fulcrum of activity with dogs, a cat and all ages coming and going. Please see the “Before and After” section to realize the transformation.
Color, color, color – warm colors meld into a continuous flow as the flooring transitions from the living room through the kitchen to the family room and a warm butter-toned walls are used throughout. All trimmed with bright white detailing, the kitchen cabinets were refaced with new doors and custom features such as full-extension pull-outs, spice drawers, pantry cabinets, trash and recycling bins and heavy-duty hardware were added to update the function of the space. Practical finishes for flooring and surfaces aid in the maintenance and enjoyment of the new scheme.
The comfortable living room is perfect for entertaining and having the entire family gather. The family room off of the outdoor pool is well-suited for all seasons of enjoyment.
An earlier update in the family room resulted in a stacked stone accent wall at the fireplace. We furred out the wall to the right and took it through – resuming on the kitchen side to better suggest a true architectural statement at that end of the home.
The new white kitchen coordinates with the theme of white painted wood already in place in the home. A new custom china buffet/breakfront was added to the dining room. A new custom dining table was designed and crafted by our team. Bronze hardware replaced dated brass finish and existing chandeliers were rejuvenated with the simple addition of lamp shades.
A custom fish tank cabinet was carefully designed to house necessary equipment, lighting and access for cleaning and feeding.
Other custom pieces throughout include a rich red blanket chest, dry-bar, guest bath cabinet finished in charcoal, and a redesign/build-out of the laundry room.

