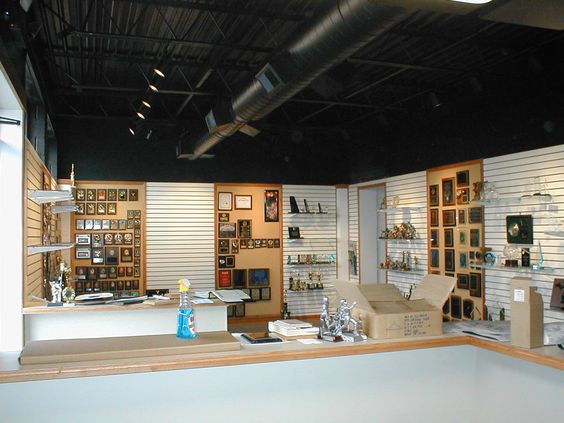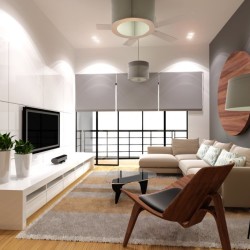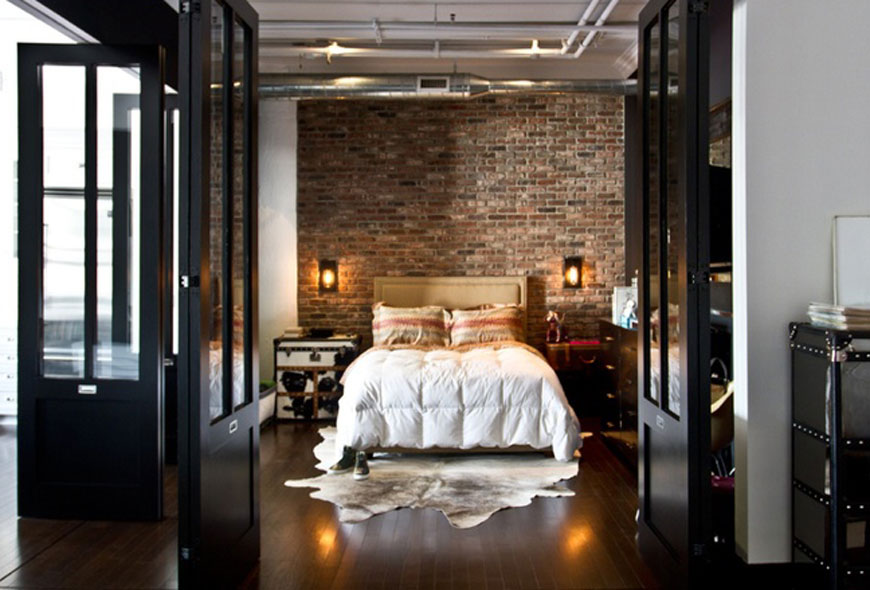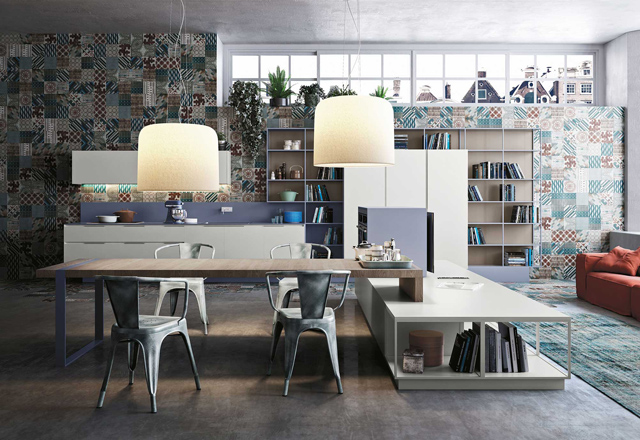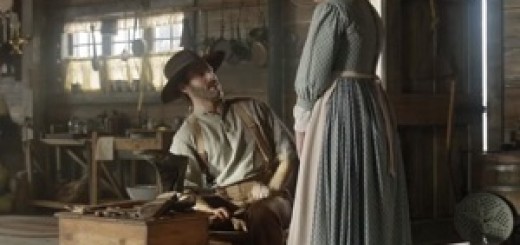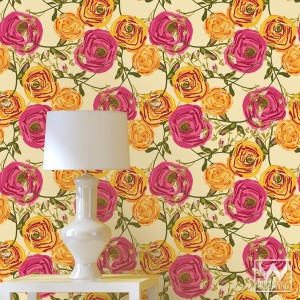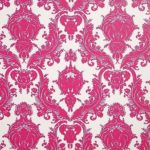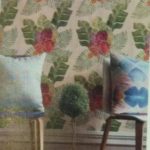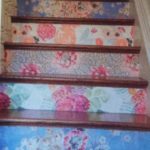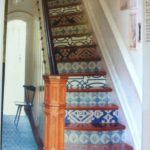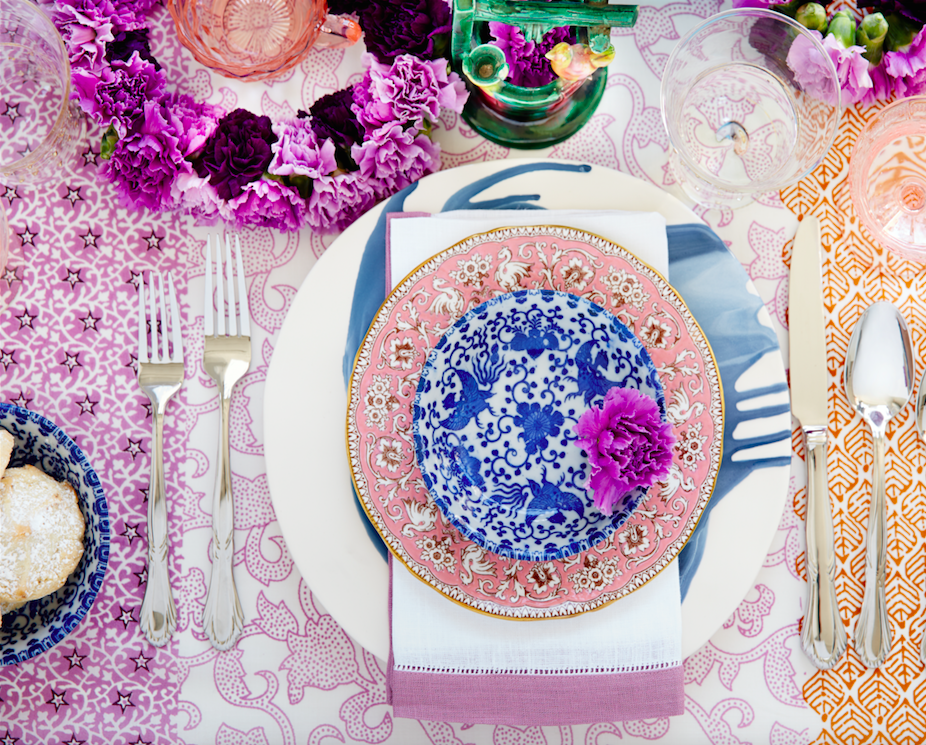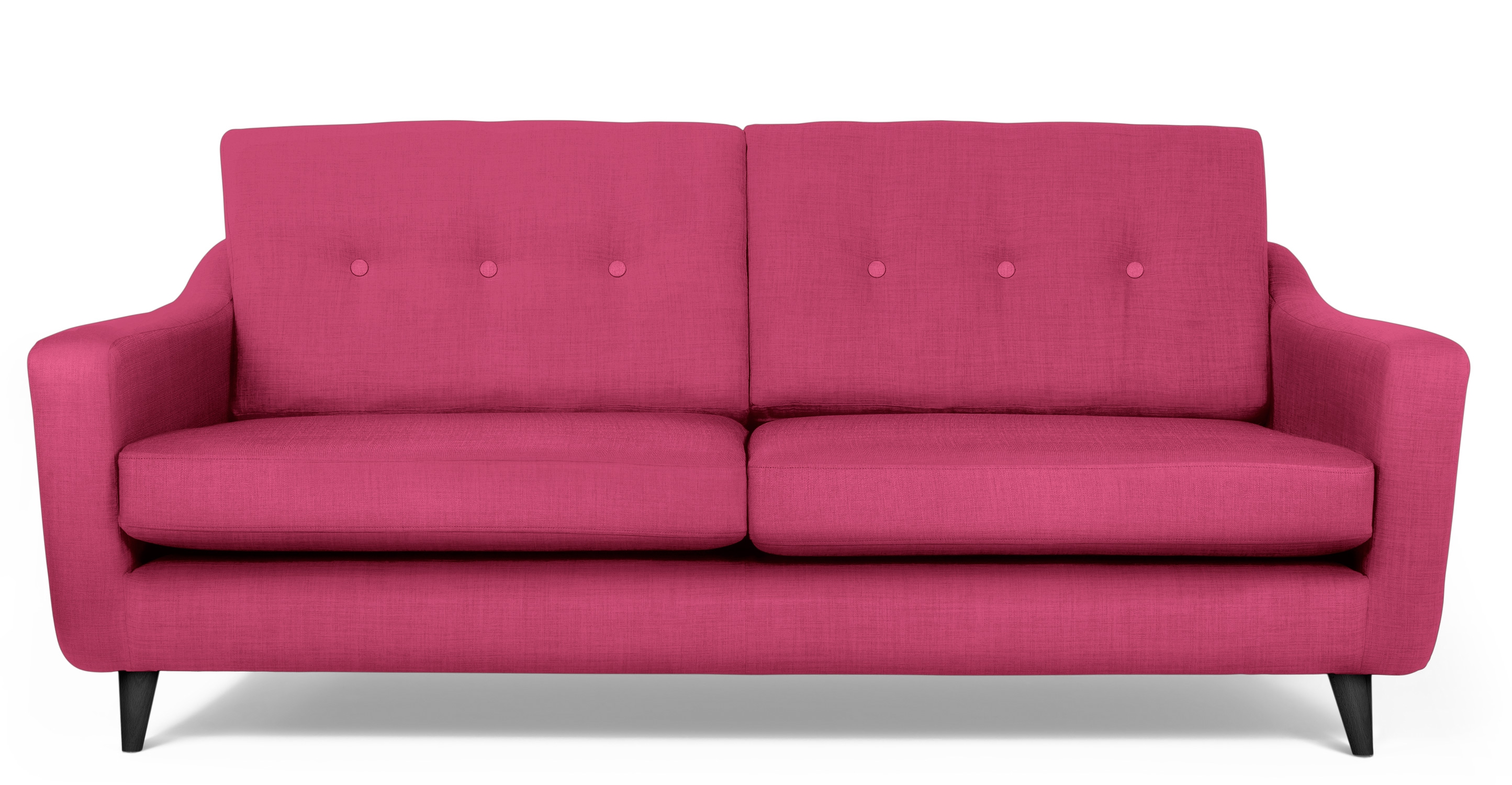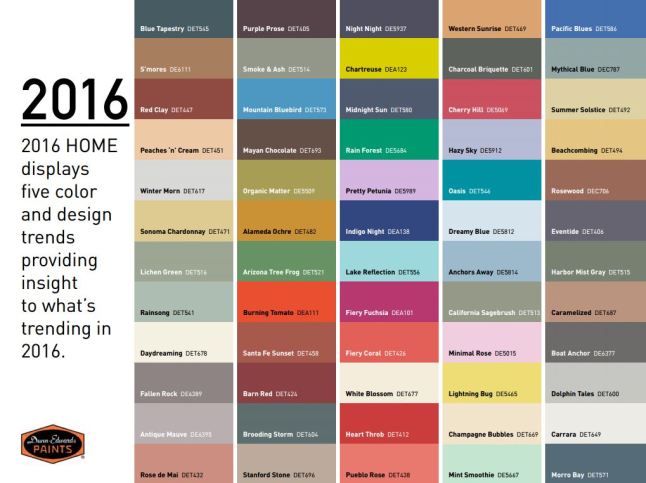Re-upholstery is good. If you like a piece of existing furniture and it has “good bones” it is fun to give it an instant face-lift with new upholstery. I find myself salvaging clients’ pieces often when they had every intention of complete replacement. The satisfaction of transforming a tired or dated piece is quite gratifying.
The next best thing is finding a piece that is value-priced for the aforementioned reasons of looking tired or dated and recognizing that is has “good bones.” This is like a treasure hunt. Whether on Craig’s List or in a Thrift Shop, searching for a piece is exciting. You have to see beyond it – you can’t tell a book by its cover – right?
Many of my clients are believers in this practice, but often did not start out that way. In fact for this blog’s example, I have the perfect scenario. It began as I remodeled and designed a spectacular renovation for a single man who wanted a sleek, modern interior. We started from scratch with all new finishes throughout, custom cabinets, enhanced lighting, and then the search for a piece of furniture that had eluded us. It was the primary focal point that I envisioned – a large orange ultra-suede sectional. I stood beside my illustrator render the room based upon photos of the space and a very loose sketch that I prepared. A picture truly does speak a thousand words and is a fantastic aid in communicating design ideas that might otherwise be misconstrued or just plain missed by the client.
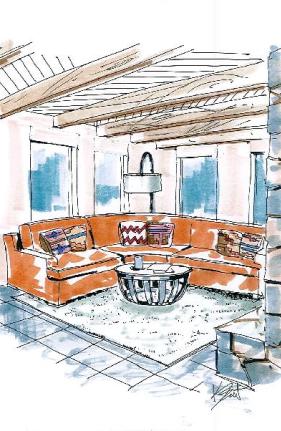
We began pricing custom fabric on a number of options, but everything was over budget. So I asked if he minded if I looked locally for a used piece that we could transform. Luckily, he was busy and trusting and told me to have at it – so I did. It looked like it was made from marshmallows, but the key detail was the curved corner piece. I did not want an “L” with right angles – I wanted that rounded, welcoming, beckoning corner piece. This crazy, puffy, formal, dated piece was in perfect condition and the woman, original owner, was moving and could not take it with her. In step I and paid this grateful woman her requested few hundred dollars, called my upholsterer and scheduled the pick-up for the next day.
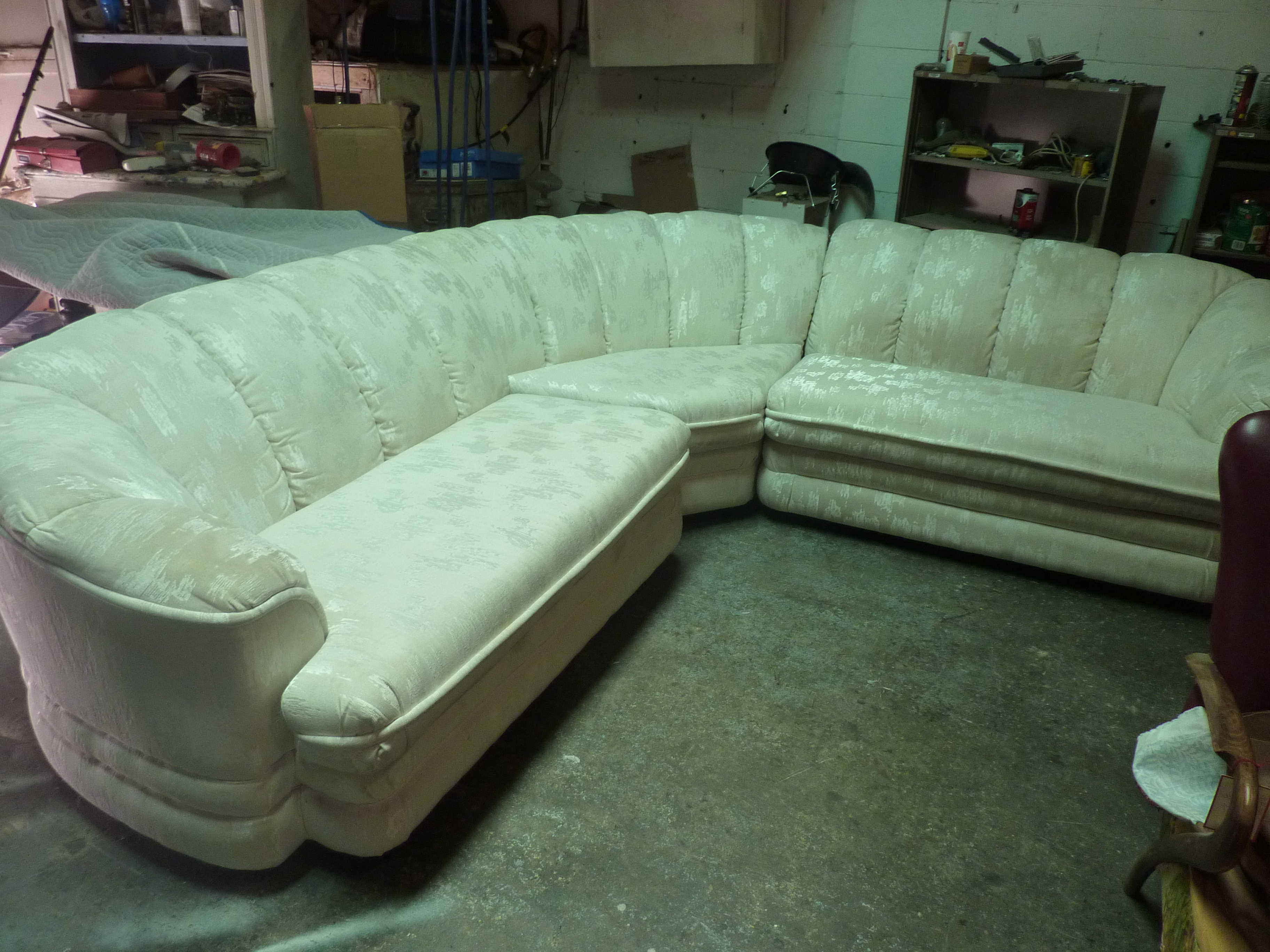
When I saw it for the second time in the back of the upholstery shop, I was psyched. It’s always fun- but this transformation was going to be amazing! Inasmuch as my wonderful client trusted me, I didn’t dare let him see it in its original form. I didn’t want to risk the probable fear and foreboding. I didn’t want to give him a permanent unsettling visual, of this puffy, white, marshmallow sectional, every time he saw his gorgeous, sleek, modern, orange masterpiece.
Therefore, the process began as I had already found the perfect orange ultra-suede and the guys at the shop stripped the layers of white damask, foam and fuzzy dacron from the solid wood bones of this beautiful frame. They slicked it clean as a whistle.
With a bit of work to lengthen on side to an imposing 10′ and shortening the other side by a few inches, the new sectional began taking shape. The arms were modified and the cushions squared and the lines simplified. In this case, the concealed feet were fine. Although we often replace feet, or replace skirts with feet, or feet for skirts – those options were not necessary in this case.
The finished product was the perfect piece. Our client was blown away with seeing it delivered and looking like the original illustration that we used to convey the design concept. The biggest response was that of the cost which was a fraction of the cost of buying this over-sized piece new. Because of the unusual size, it would have had to be custom all the way or we would have had to settle for a size less than perfect. Not to mention this was accomplished in less than 2 weeks rather than waiting a couple of months or more for a custom order.
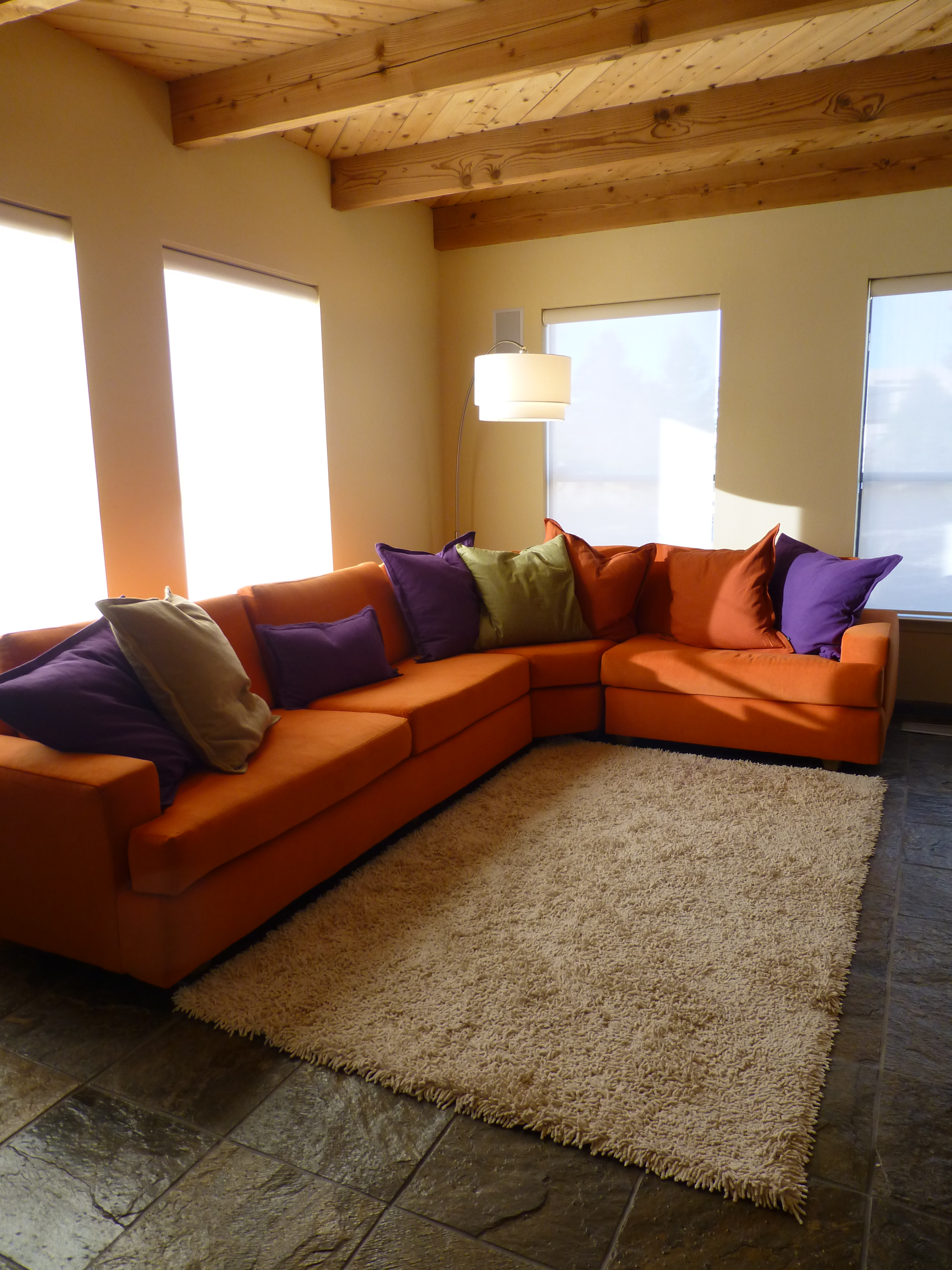
Ready-made, down-filled, Ralph Lauren throw pillows were a great find to add a splash of color. The rug is temporary as a larger, lighter one is intended along with the custom cocktail table. Once again my team makes my dreams come true and the client has a unique piece perfect for his needs.

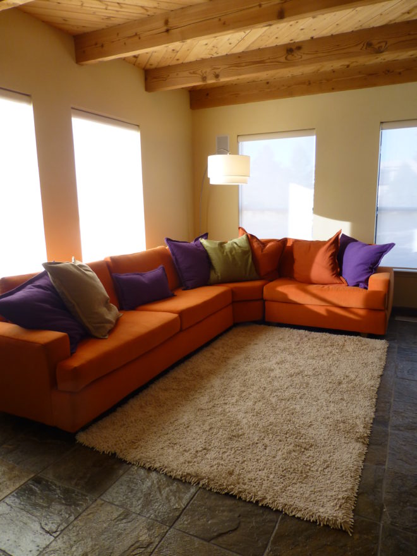
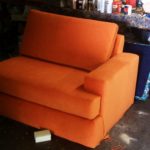
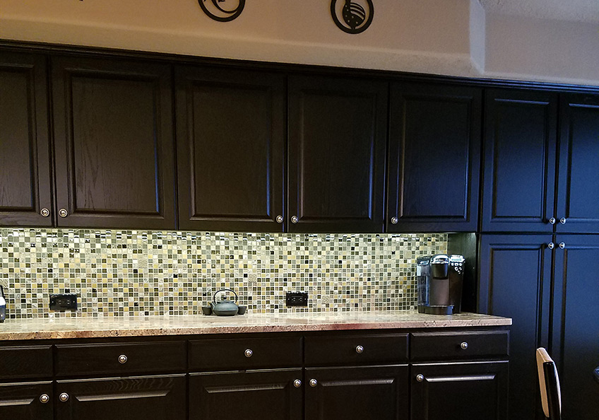
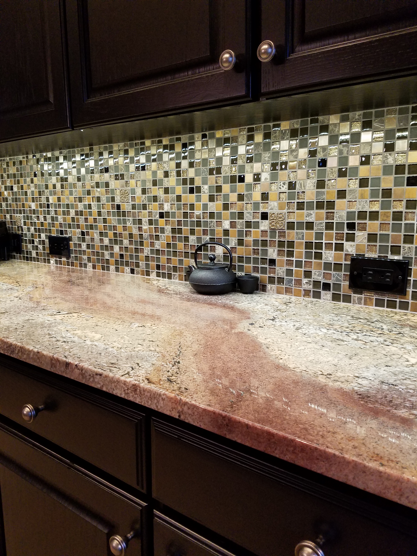
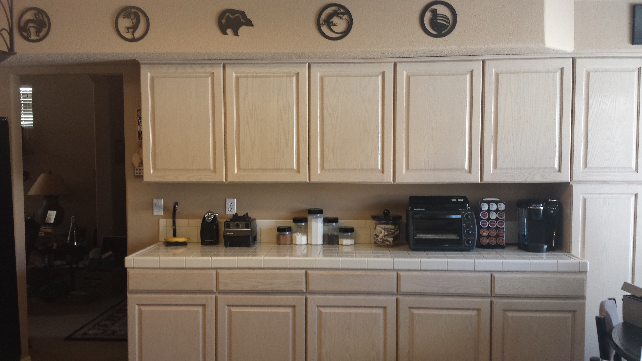
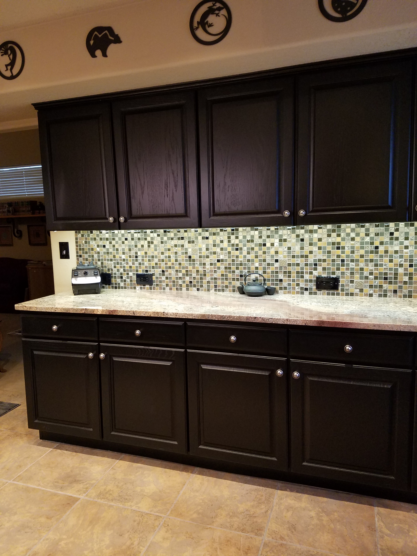
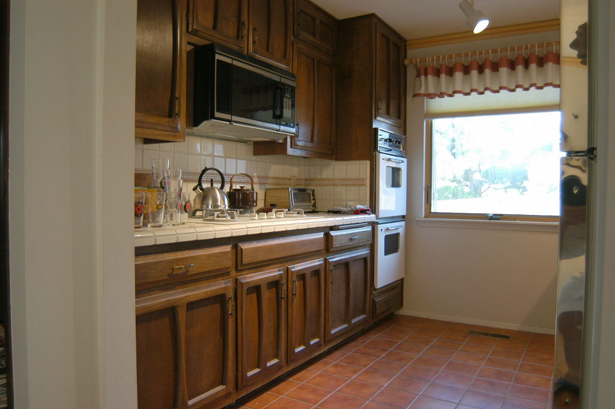
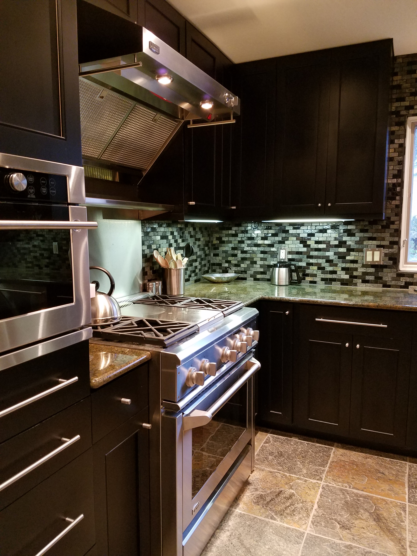
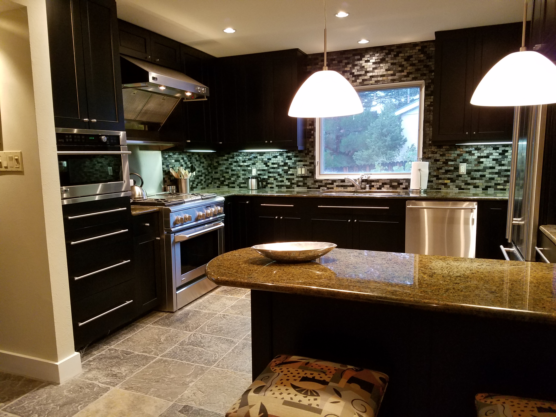
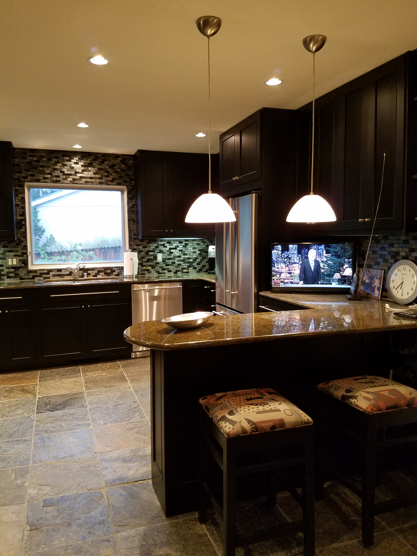
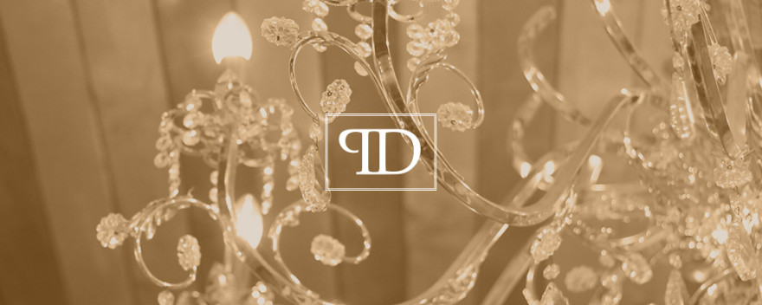
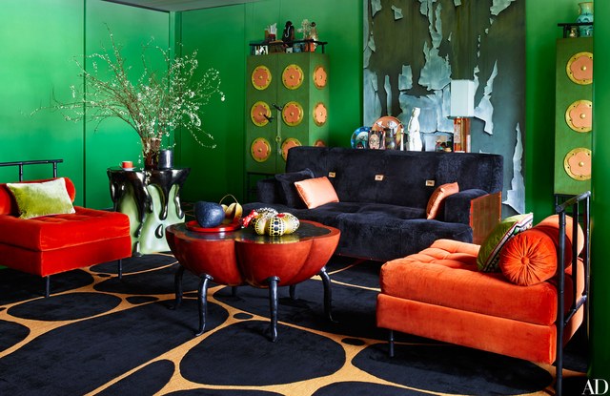
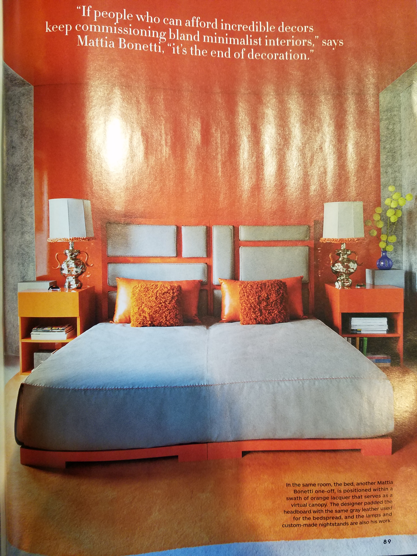
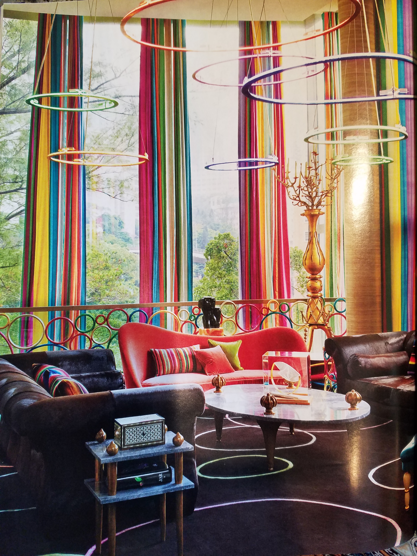
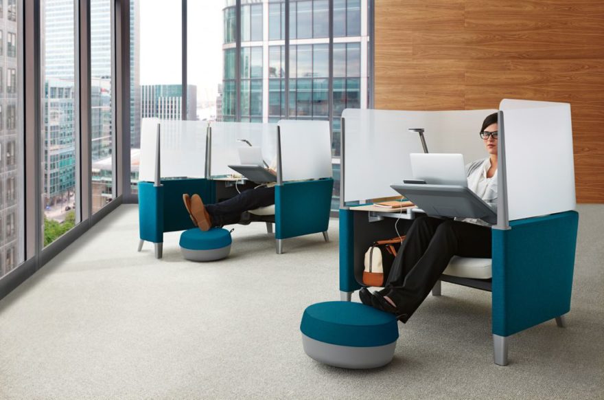
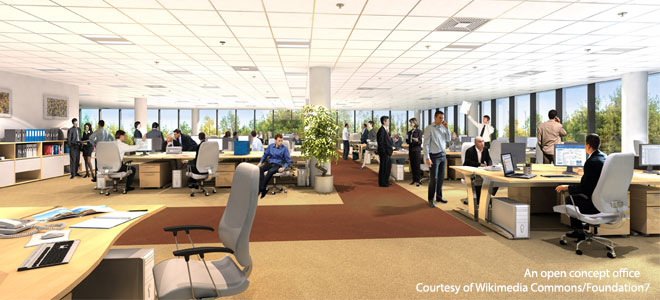 Studying the design of workplaces comes from focusing on the methods of the business, nature of the business, various practices and work of the business…and then there’s the actual look at the individual’s who make up the work team and how best they perform their work in any given business environment.
Studying the design of workplaces comes from focusing on the methods of the business, nature of the business, various practices and work of the business…and then there’s the actual look at the individual’s who make up the work team and how best they perform their work in any given business environment.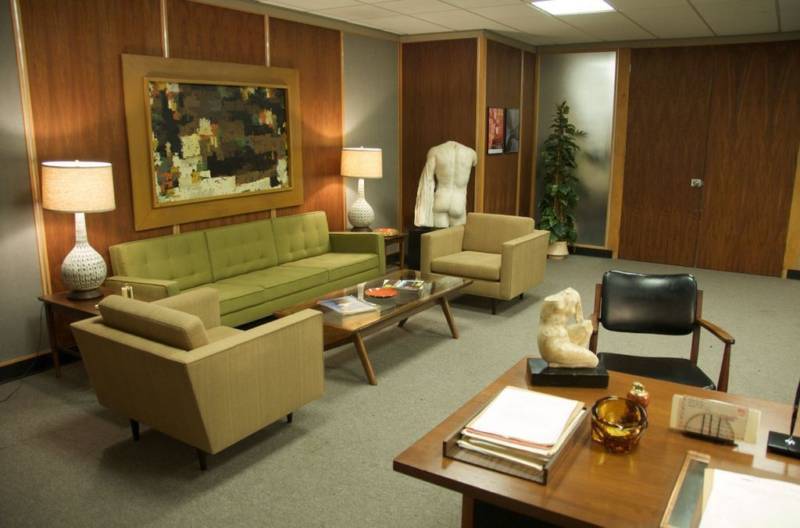
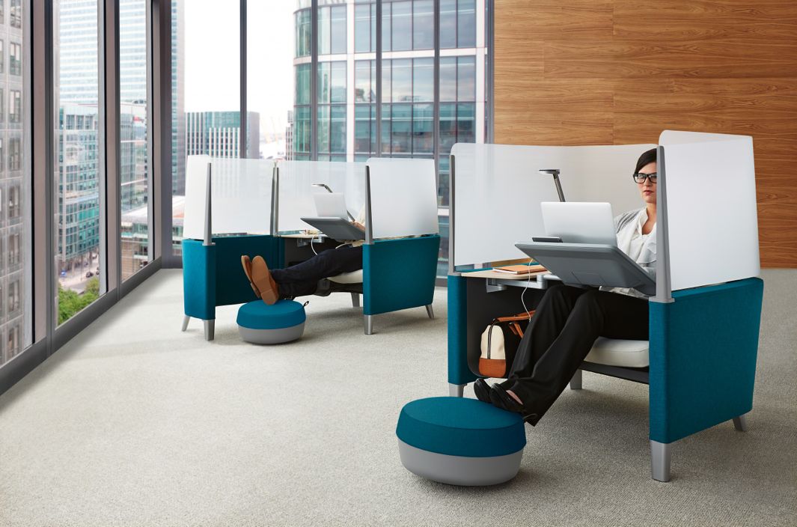
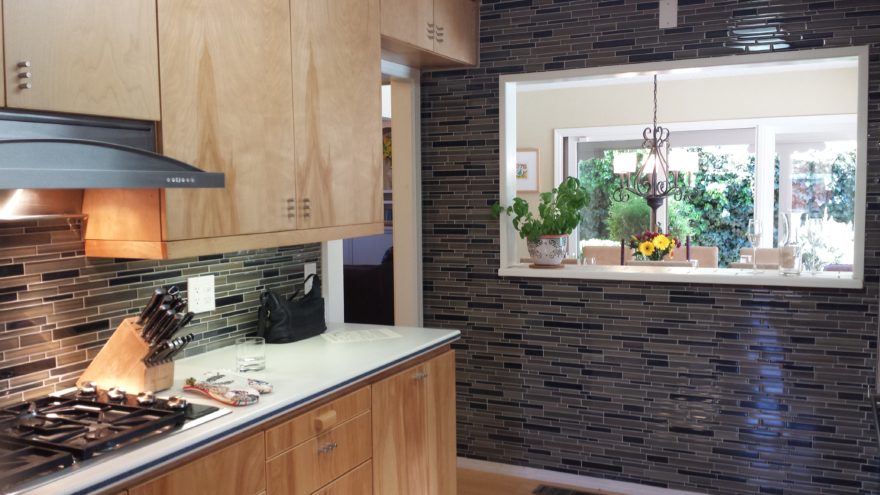
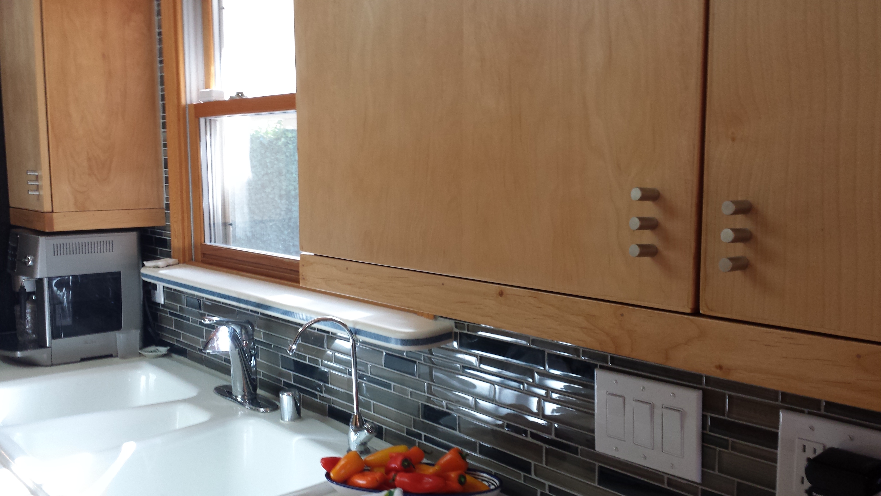
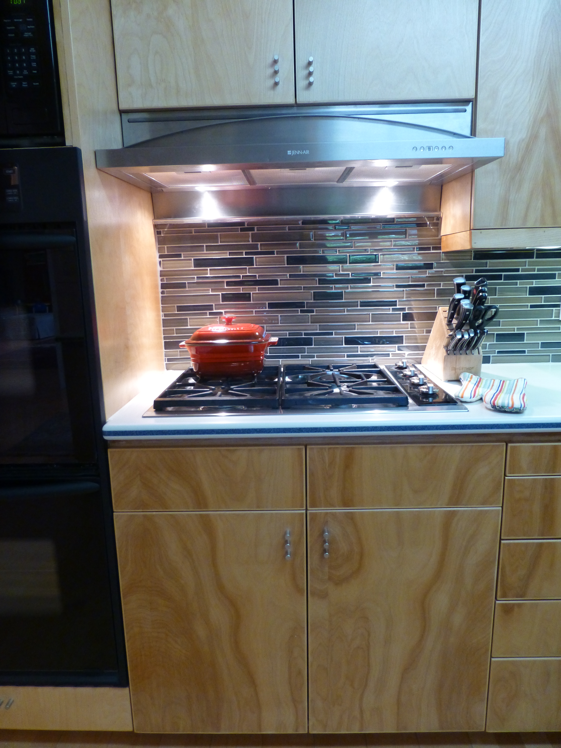
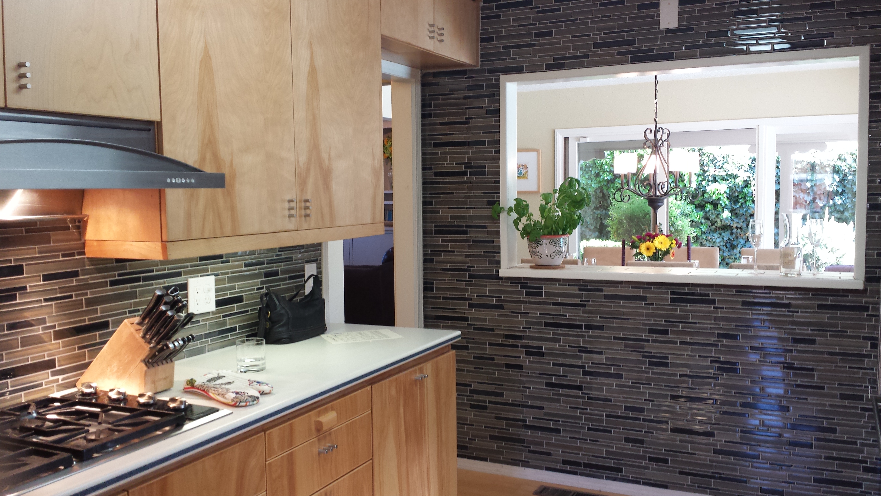
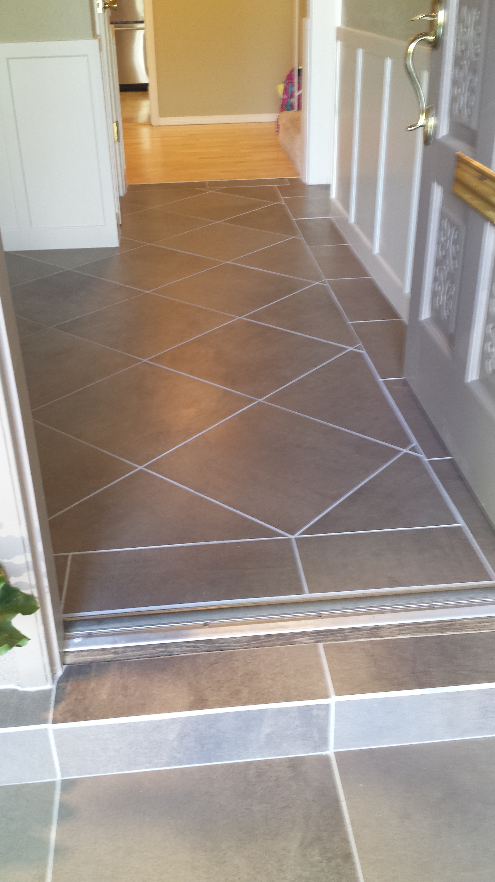
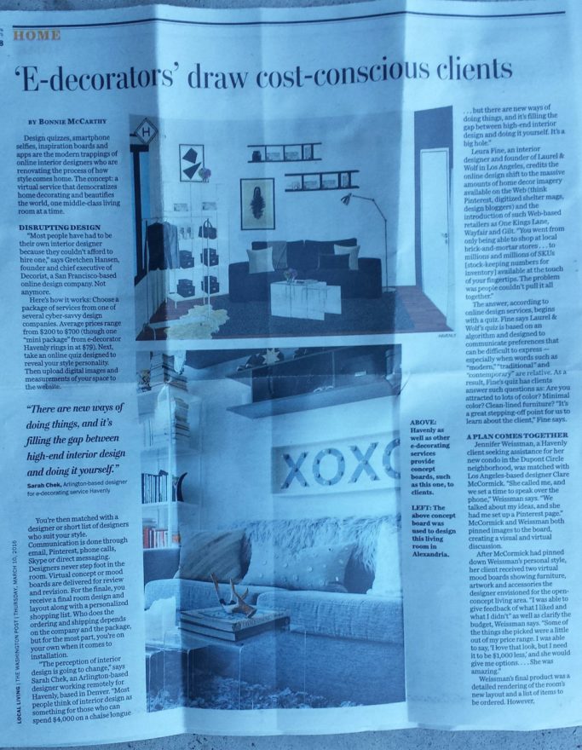


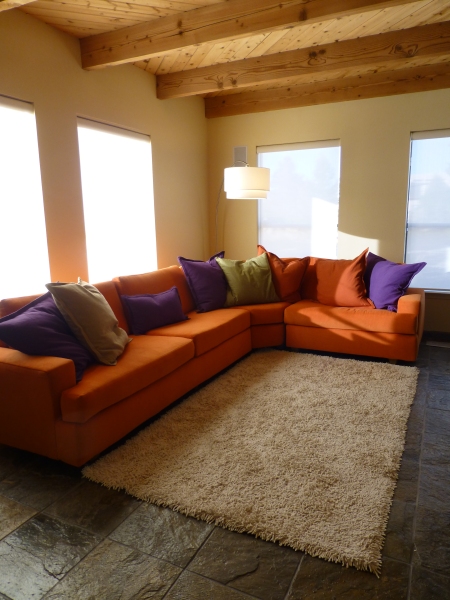 Selecting the interior furnishings and finishes for these edifices has always been similarly virtual. Until something is built and furnishing installed, the designs are all “virtual.”
Selecting the interior furnishings and finishes for these edifices has always been similarly virtual. Until something is built and furnishing installed, the designs are all “virtual.”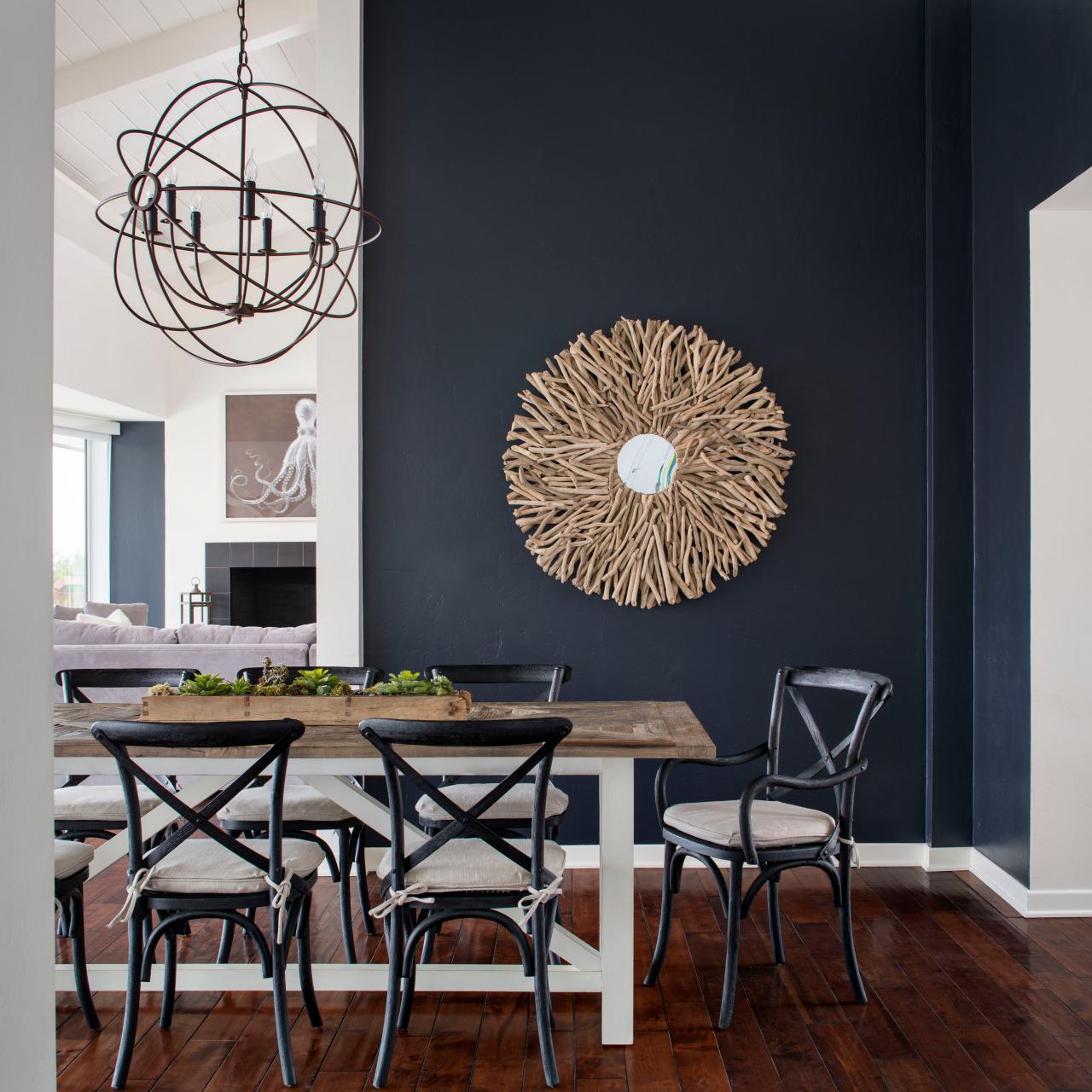
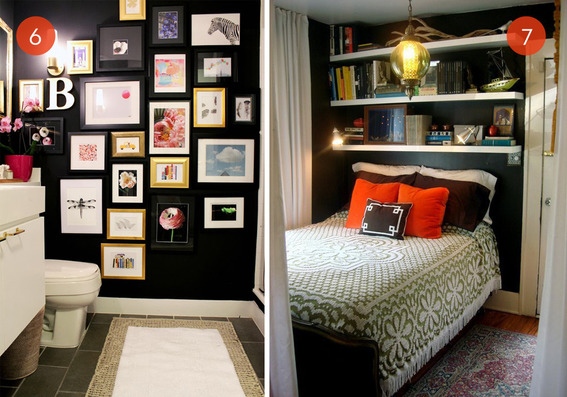
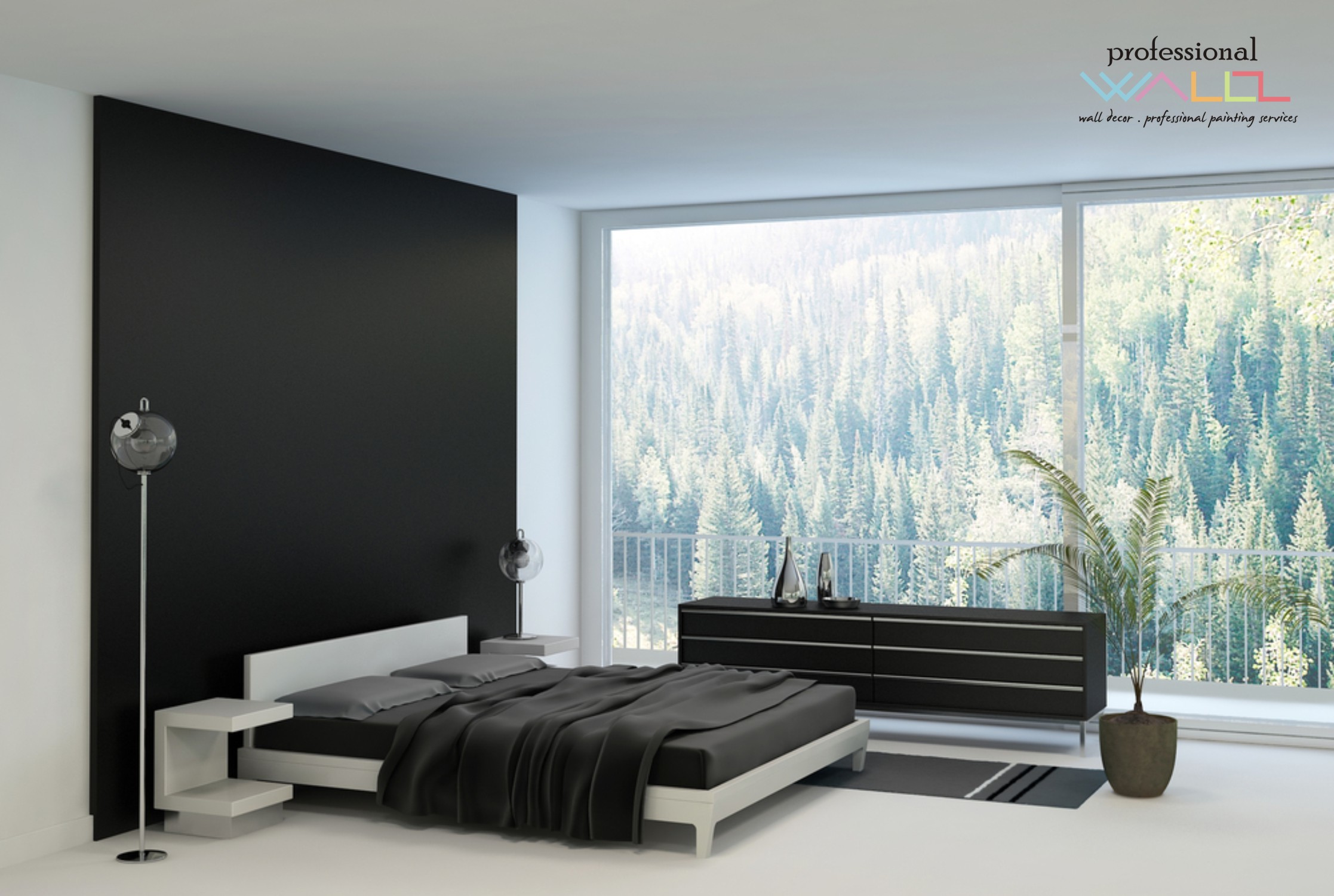 Like reaching into a hole or looking into space, and not seeing the boundaries well. It s a brain thing. If the brain reads dark, it suggests a depth of space and therefore more than is really apparent. This is often used in ceiling treatments. Having a low ceiling appear higher, when painted dark, due to the illusion of depth.
Like reaching into a hole or looking into space, and not seeing the boundaries well. It s a brain thing. If the brain reads dark, it suggests a depth of space and therefore more than is really apparent. This is often used in ceiling treatments. Having a low ceiling appear higher, when painted dark, due to the illusion of depth.