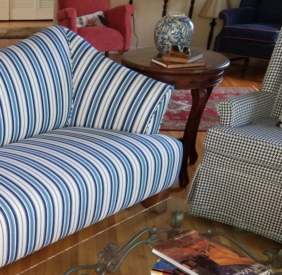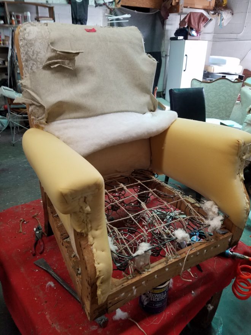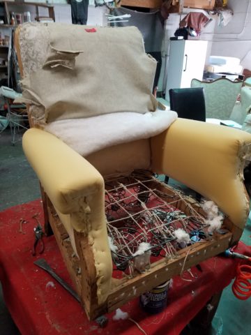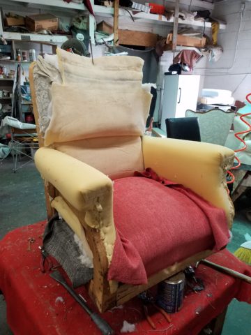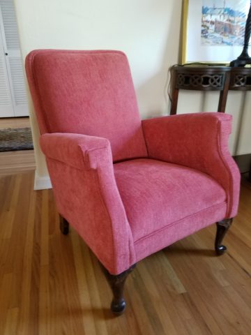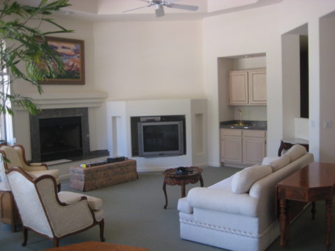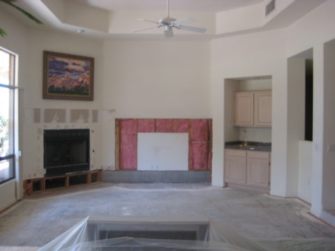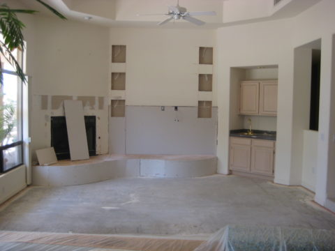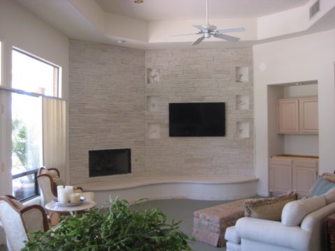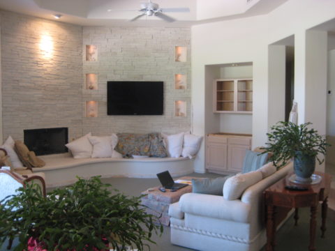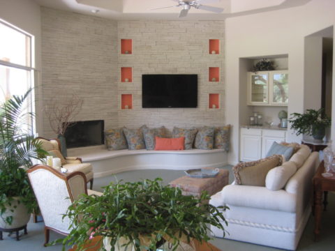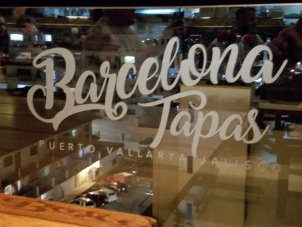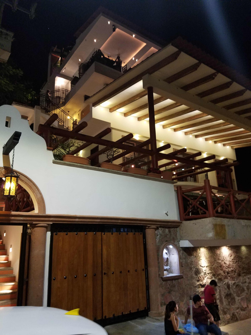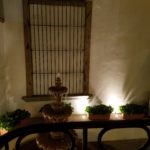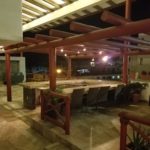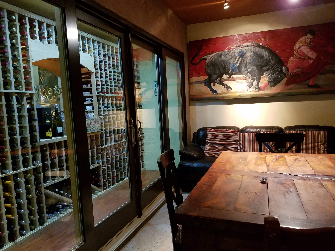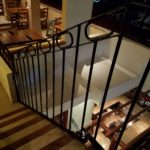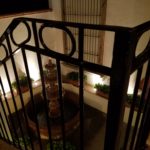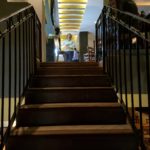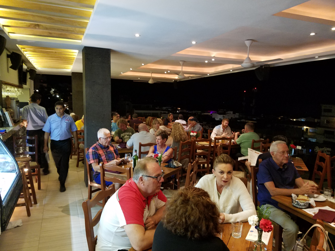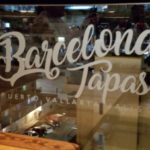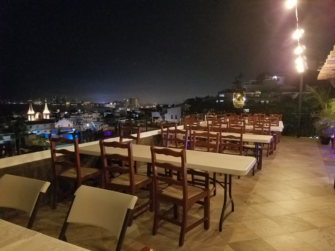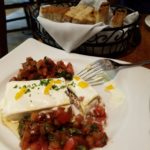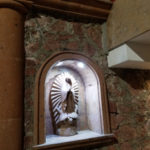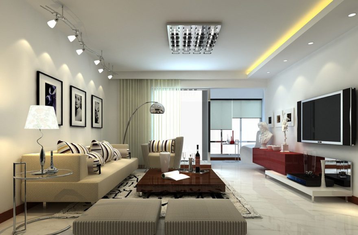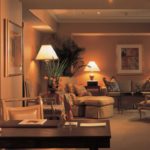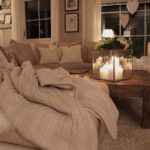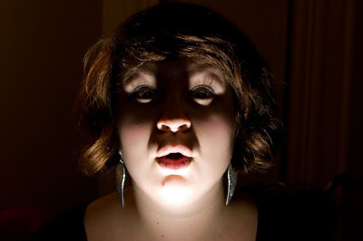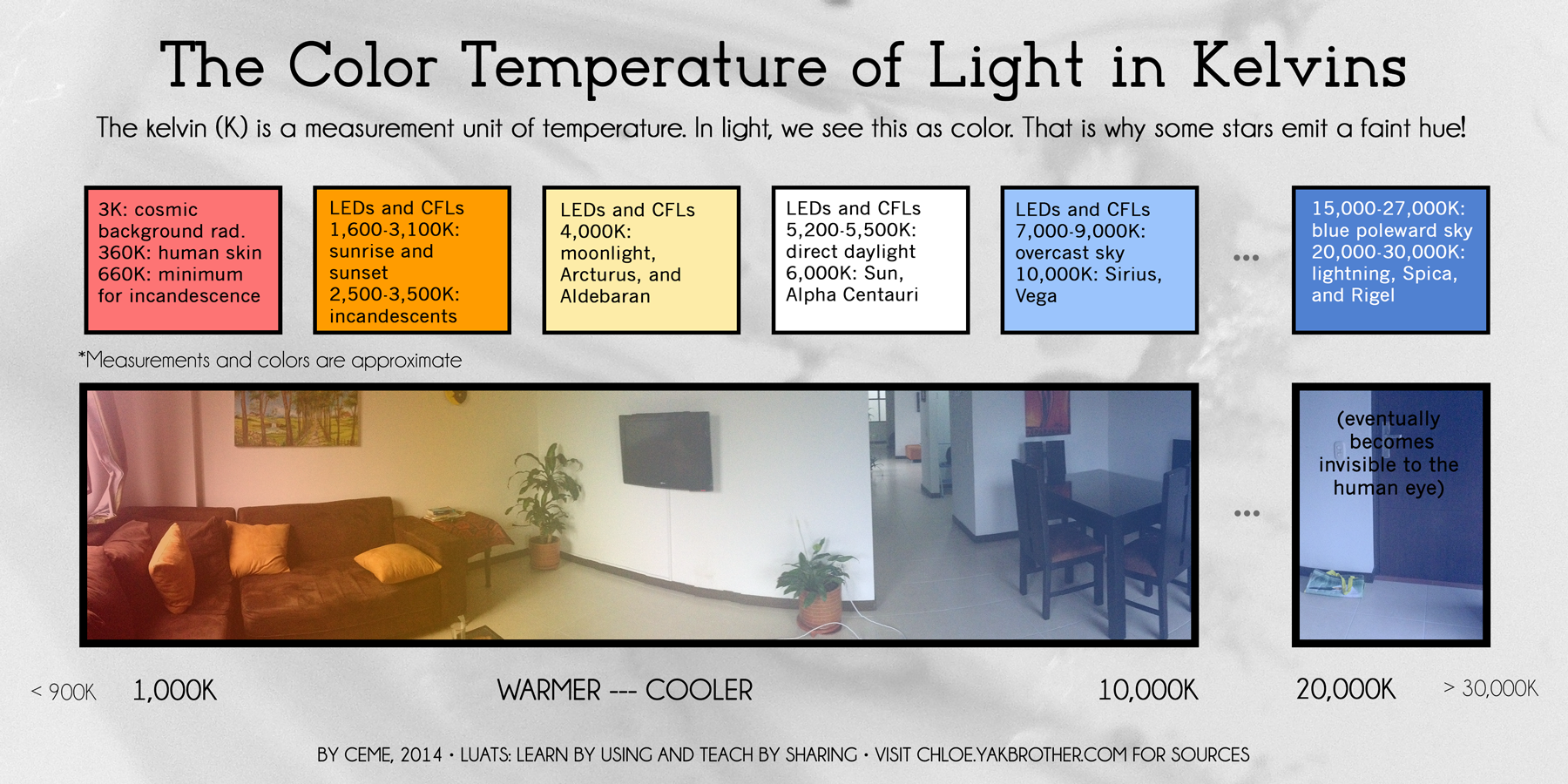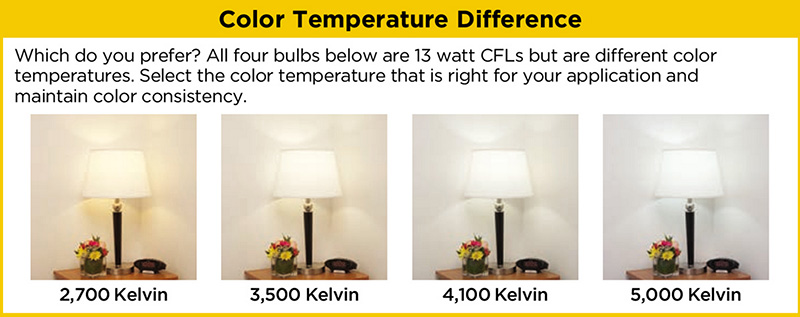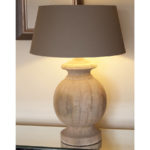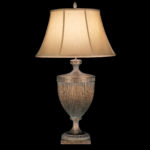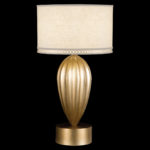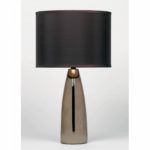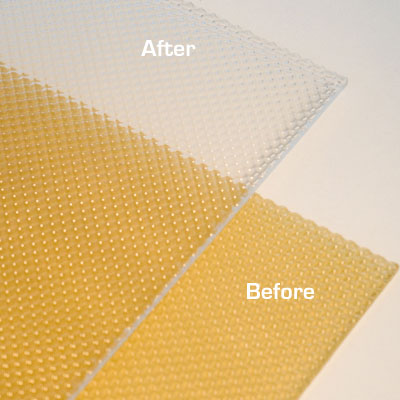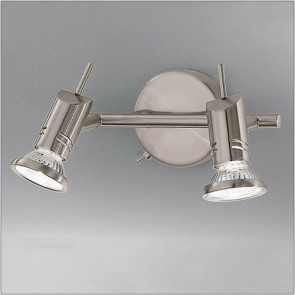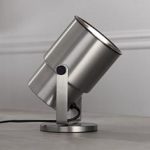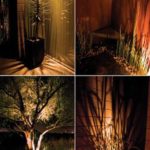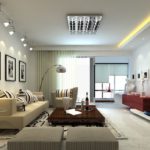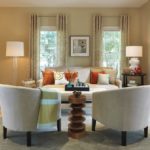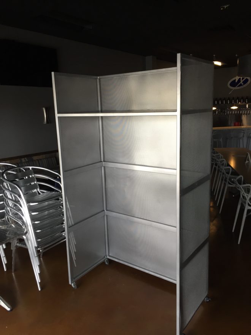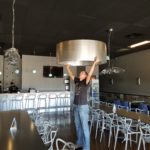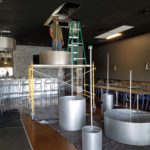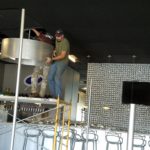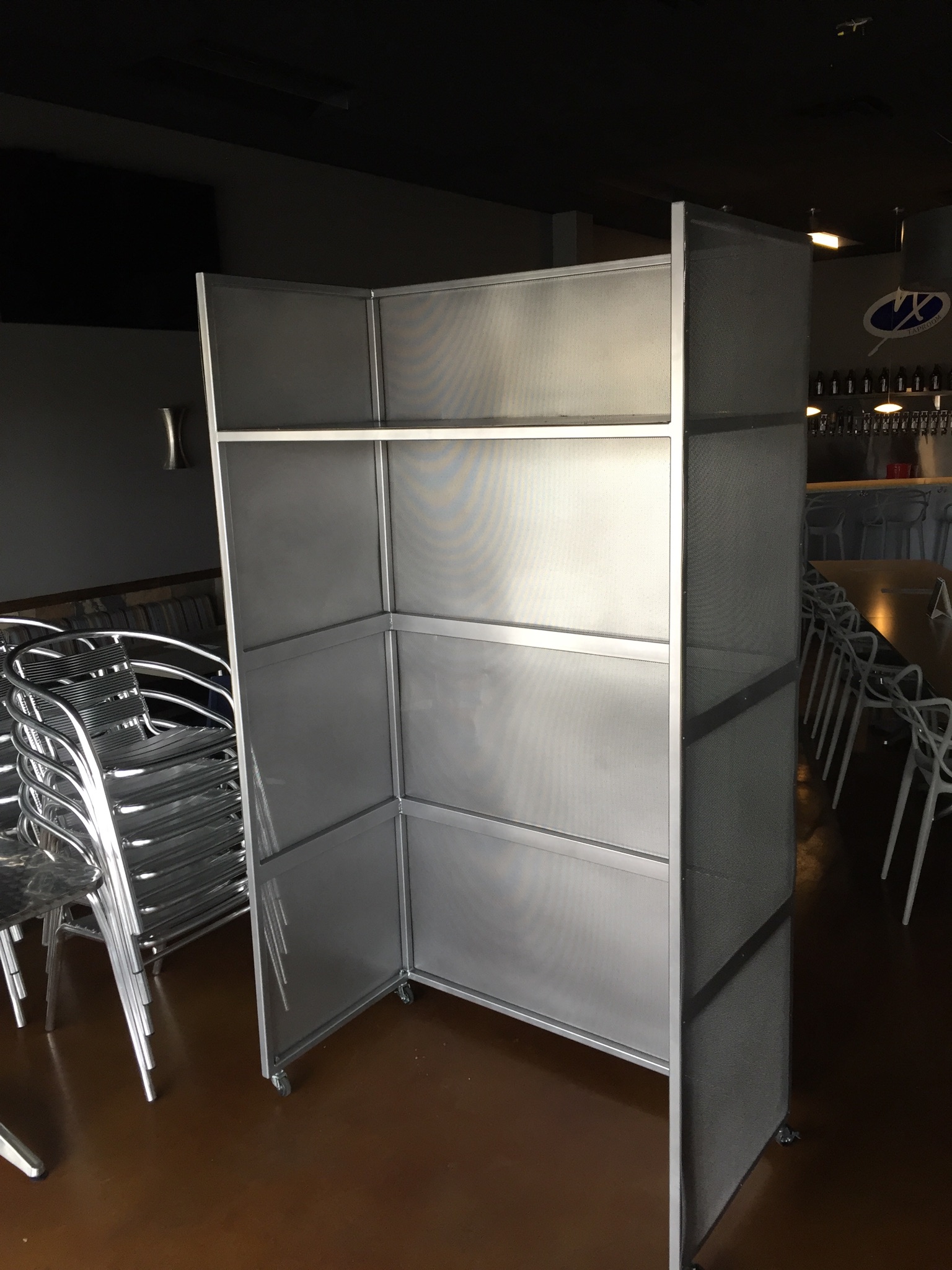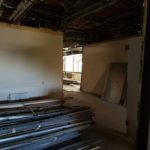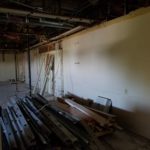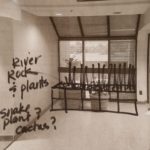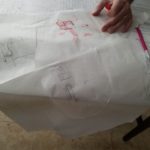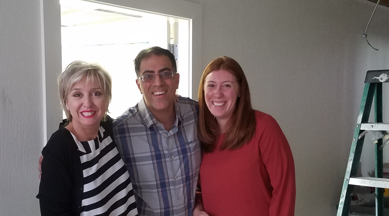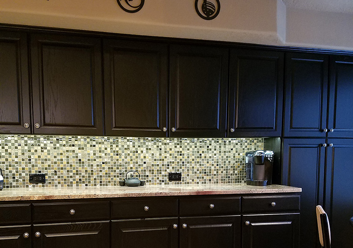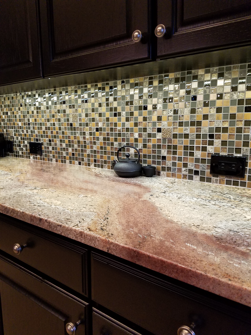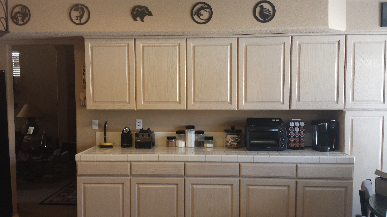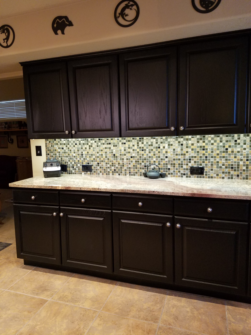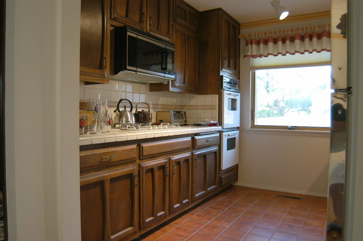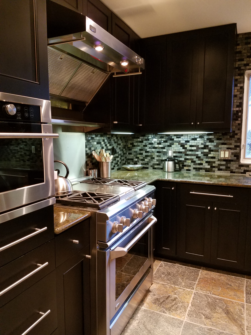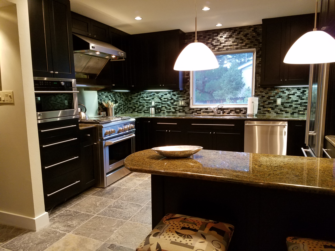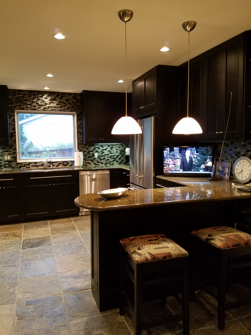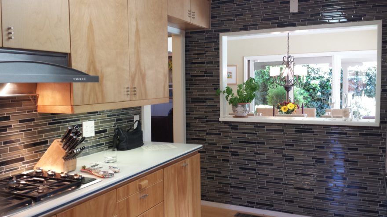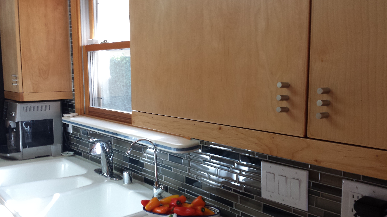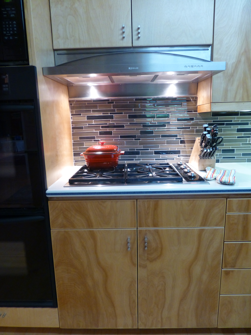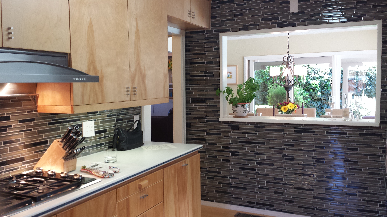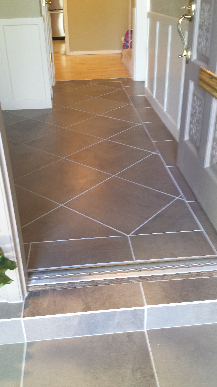A client and I had a discussion the other day about “custom” design. What is custom and why do you care? As we regarded her newly reupholstered furniture that had been delivered and placed in the living room, we began remarking about the “custom” nature of it all. A specifically designed audio/visual cabinet is currently being “custom” fabricated to add to this scene. Unique pieces of furniture with specifically selected fabrics to create an exclusive, personal scene. This “custom” collection/combination of existing pieces, recent “finds,” new pieces and designer fabrics doesn’t occur anywhere else on the planet. How personal can you get?
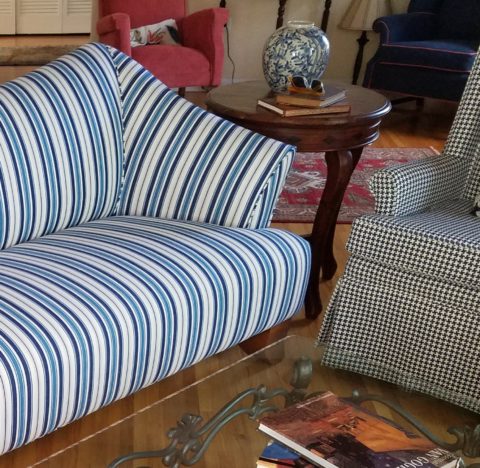
Here’s a peek…the beginning of the assembly of this “custom” scene. Crisp Scalamandre stripe on a fabulous find, paired with a rich navy and cream hounds tooth woven…rugs, lamps, pillows all still to come…
Creating a custom scene is like composing music or a painting. It is an art-form of balance. Balancing scale, color, texture, form…the many nuances…details….is the art of it all.
With all of the options on-line and in furniture stores, how do you begin to compose your scene? Where do you start? What do you keep and what do you replace? Why might you want to engage an interior designer?
Perhaps you need assistance getting started. A professional interior designer can help. So can several talented friends – but there is never only one way to do anything (too many chefs) and the right guidance can simplify the process and make the decisions much easier.

Too many chefs?
You need someone you trust, with whom to consult on the many design decisions. From floor finishes to ceiling treatments, window coverings to upholstery, furniture pieces and placement to decorative and functional accessories, lighting to audio/visual – a professional designer has the tools, colleagues and experience to assist you to realize your “custom” scene.
However, if you don’t have the desire or the patience with the creative process, you need not participate – you can go on an extended vacay while all is designed and completed. Voila! Or, you can expeditiously go on-line and buy what you like and hope it works well together and that it fits, that it wears well and results in the scene you want and need to bring you comfort and joy. Or not.
The same is true for commercial interiors. The scene should be an exclusive, custom design that reflects the unique culture, qualities, values, mission and brand, enhances productivity and satisfies the needs of the owner/occupants.
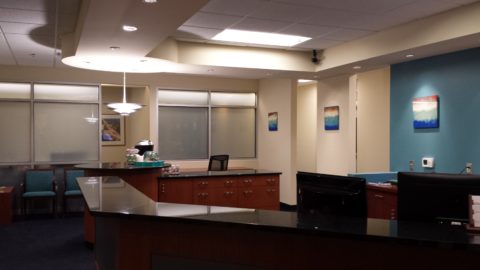
An accounting firm merged two existing, well-established firms. Old and new, grounded and progressive – the remodeled “custom” interior represents their newly defined culture.
A designer interviews the client in order to extract their desires. These many impressions of the desired design are often tough to identify and articulate by the client perhaps, but those illusive concepts, ideas, and desires are exactly what the designer gathers to cull the options, offer ideas and compose the “custom” scene.
For more on this, please visit a previous blog on the Creative Process https://patriciandesign.com/the-creative-process-of-interior-design/ and Custom Design Details https://patriciandesign.com/4680-2/and Custom Collection https://patriciandesign.com/2017/02/

