Building a new home? There are many ways to go about it. Here are a few photos of a semi-custom home, in the framing phase, that is currently under construction. Watch for a future blog featuring progress photos and finished shots!
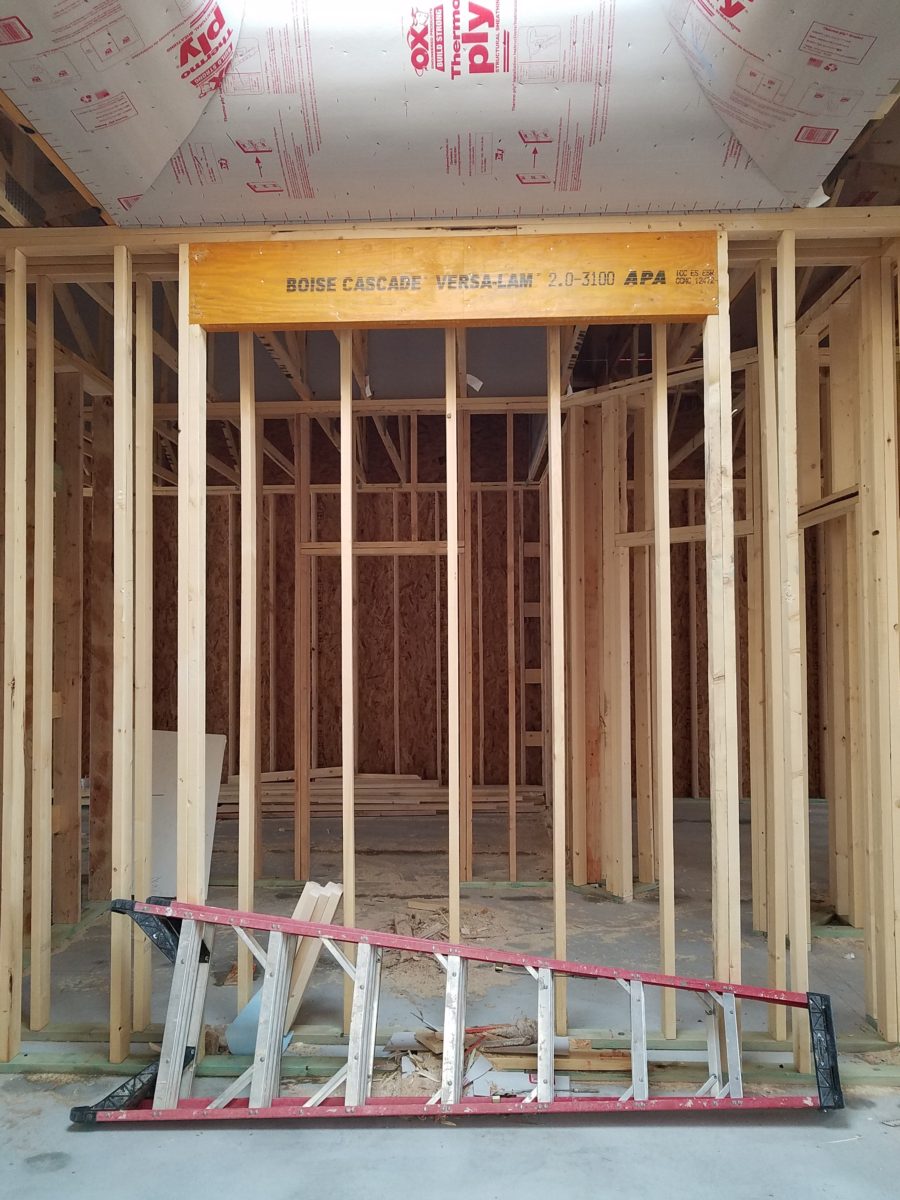
From a tract home, with all the decisions distilled to a narrow selection featured in a model home and/or sales office…to the very custom where the owners select everything, from a world of choices with their consultants, there are commonalities that are worth noting to assist with the process .
In the tract home, a price for a finished product is presented and all standard, pre-priced details are included – within a range of narrow selections. The selections are recorded, but not often incorporated into the plans which are is usually generically pre-designed. Changes are usually not an option. It is efficient, for both contractor and owner. In full-bore custom projects, all is decided, selected, designed and recorded on the plans to the last detail prior to pricing and breaking ground. All costs are identified, yet changes are often in the mix as owners have new ideas that they have the prerogative to change. They exchange or pay for every modification – every “change order”.
In the middle is the “almost custom”, but still packaged product. This is a package that is presented with pre-established designs and details, budgets and allowances. Potential buyers are shown examples of homes – models or occupied recent completions. A cost for construction is determined based upon square footage and amenities, as illustrated in the examples. This is a great way to get a more custom home with easier to execute plans and design details.
Which process best describes your project? In any of these new home design and construction approaches, there are similarities that challenge the owners along the way. Even for the seasoned professional, circumstances alter cases (changes in availability of materials, weather delays, clients who continue to visualize, imagine and fine-tune their ideas and involvement in the details). All can challenge the schedule and alter the intended smooth progression of the project.
With the tract home approach not many, if any, of the on-going wish-list items can or will be implemented. They are not set-up to make changes, alter plans or deviate from offerings and the signed-off package, in any way.
In the very custom design-from-scratch home, with the “world is your oyster” approach, changes are welcome and accommodated – after all, that is the goal – to create the perfect home, for this client who is paying for the flexibility, world of choices and luxury of it all.
In the middle is the interesting situation where the owners perceive custom flexibility, have budgets assigned and make selections based upon those numbers. Once these numbers are created to establish the budget, examples are usually presented so the owners have an idea about what their dollars will buy during the selection process. Often that method is a bit unrealistic. As estimators know, this is a tedious process – yet presenting it, in an overview, seems easy.
After examples have been shown, floor plans drawn, finishes and other design details have been budgeted, the owners sign-off on the basic idea of the home and then set out to fill-in-the-blanks. What will the flooring be? What light fixtures? What door hardware and finish? What sinks, faucets and towel bars? What countertops? What wall tile, paint or other treatments? It is usually not until that very process of assembling all the selections that an owner will know if the budget they created will satisfy their ultimate needs and desires.
With this sense of “custom” paired with the packaged example, comes the owner’s complacency – through no fault of their own – to miss details that arise from the attempt to create a unique product, plan, design – but without having seen the actual example. It doesn’t exist – anymore than it would in the very custom home. That’s why it is unique. However, unlike the very custom home, where there are layers of design assistants from architect, interior designer, lighting consultant, A/V consultant, landscape designer, general contractor, and subcontractors who work together to best explain options, implement wishes and get it all on paper for clarity, the middle approach proceeds with pre-determined practices that don’t require recording on plans and rarely elevations, as all is based upon an expeditious course-of-conduct for the like-kind of homes presented, at the out-set. But having seen the examples/model/features, the homeowners make their plans guided by the project managers which might include a general contractor, subs and a few hours with an on-staff design consultant. Inevitably details are over-looked in the process.
Here are a few tips for proceeding with a new home project.
Don’t be afraid to ask for sketches of design details or photos of examples.
Walk through the floor plans, in your imagination. Start at the front door and shut your eyes and try to visualize the progression. Make notes along the way. Do the same from the garage or any other alternative entry, into the home. I will suggest you do this several times – each time with a different focus.
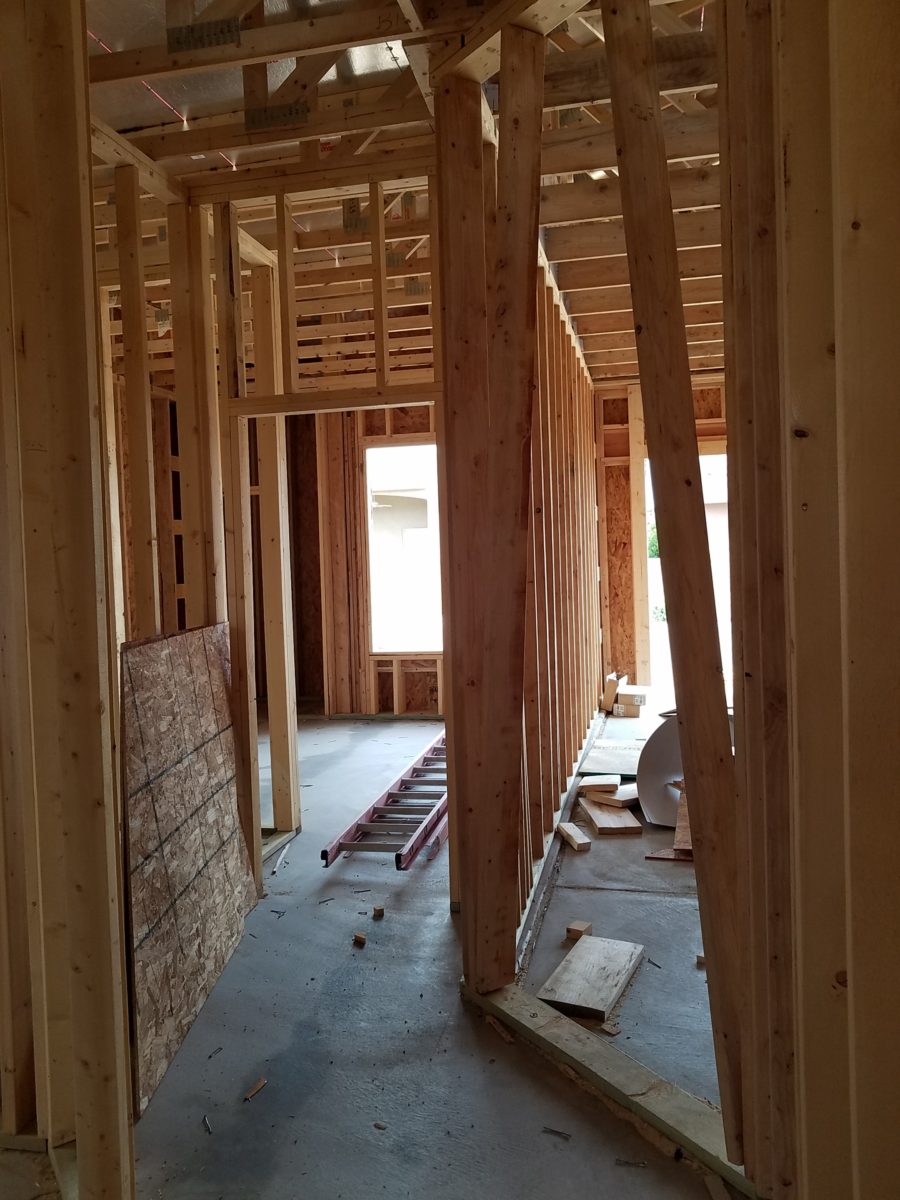
The first focus might be to walk through from each exterior entry and visualize where the light switches are located and what they operate. Do you want some of your switches to be three-way? This means, for convenience, that there are two different locations to switch on/off the same light or appliance.
Secondly, as you walk through the spaces in your mind, picture if there are things that you wish to highlight such as a piece of art on a pedestal or painting on a wall, sculpture in a niche or even a spot on a table for games or hors-d’oeuvres. Some things might be lit by free-standing lamps – depending upon where they are located. Beware the dreaded, but often necessary, floor plug!!
Light fixtures….locating the power sources – the junction boxes…will you have recessed fixtures, surface-mount, suspended, or wall mount? Consider the heights of the ceiling, what is centered or not, from where you will see the fixture, and where you want it to illuminate and how. This will help plan the location of the j-boxes.
With changes in technology, wireless systems, phone apps, etc…these details will change. Know the pros and cons of advancing technologies and select the best for your present and future needs. Consider the longest period of time you will be in this home and design accordingly – aging in place.
Consider what things are easy or cost-effective to modify later, if needed, and what makes sense to install initially, to be the best investment. This might be temporary light fixtures, in favor of more expensive ones once you recuperate your cash-flow! Perhaps you don’t need glass shower enclosures at the outset – can be added later…additional cabinets…many things can be upgraded later. While other items such as the flooring material, cabinets/countertops, wall treatments, skylights, electrical sources and others…should be considered in the first-pass.
At every turn, when you are walking through the space in your imagination, see your focal point. As you enter – what is dead ahead? As you turn to the right – what do your face? Do the same to the left and make your way through the house and see each focal point, in front of you, to determine what will be placed there, how will it be lit (with each exercise – imagine daytime and nighttime), does it require power, is there enough room to place the piece you intended to go there? Inches might count.
While walking through and around the plans or even during the early stages of construction, also look out the windows. What do you face? What do you see? Capture views and avoid what you don’t want. Should the wall be higher? Will this be a landscaping opportunity or necessity? Check patio covers and light sources. Consider the compass – what faces what? Seasonal temperature considerations are worth a nod. And think about exterior lighting.
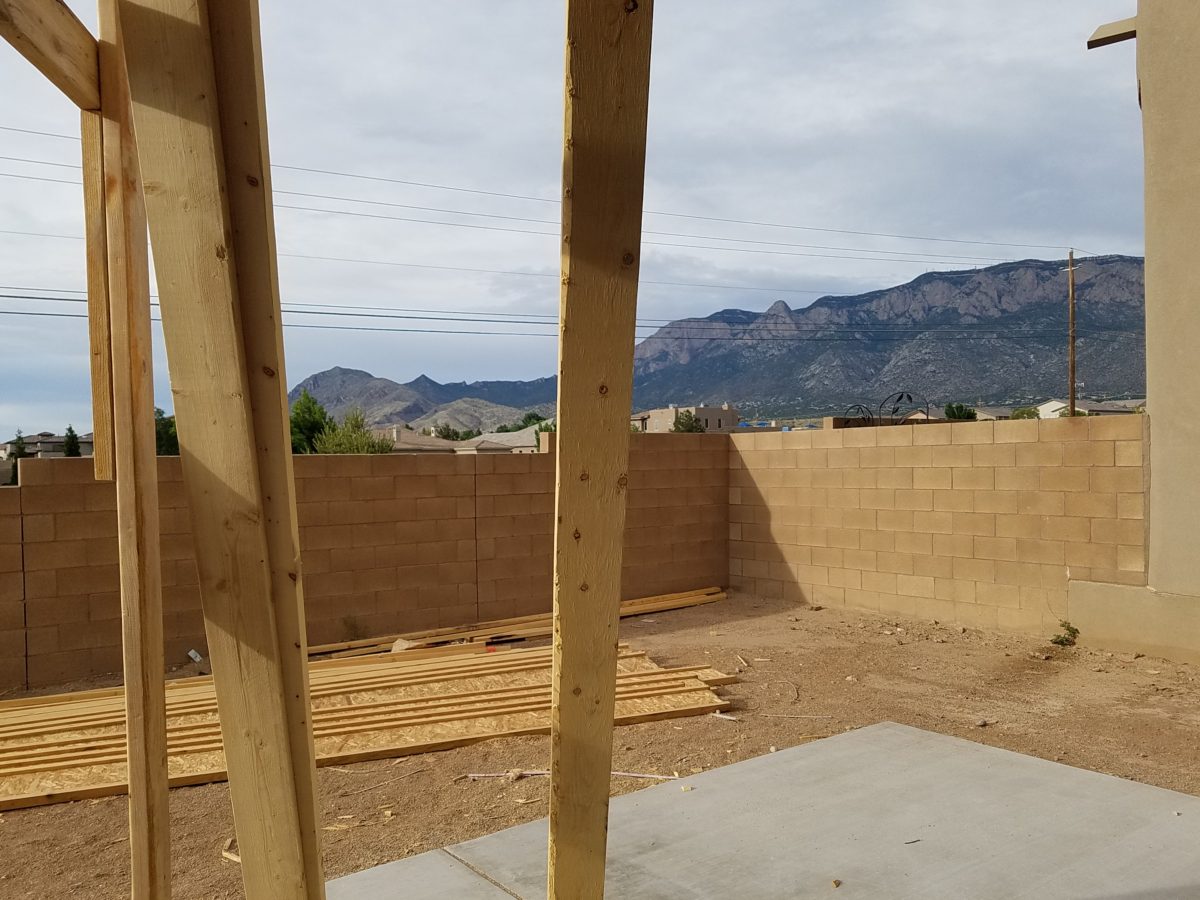
Check to see if things, inside and out, that should be centered ARE centered. And if they don’t, make sure from all angels that it won’t matter – or will in some advantageous, artfully, asymmetrical manner.
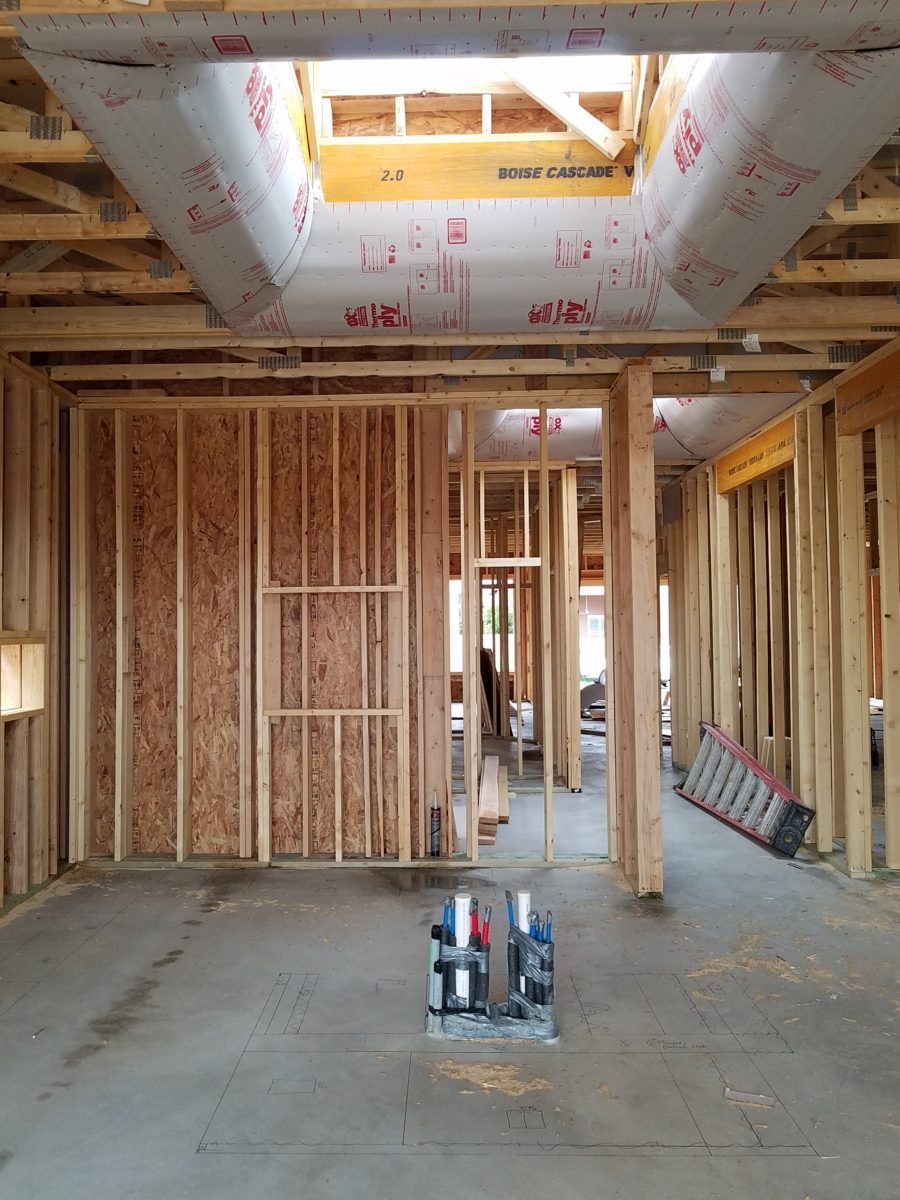
Furniture layouts should be placed on the plan before you finalize the plans and certainly before you break ground. If you visualize a sectional sofa from which to watch the TV – make sure you can plan for one that exists. If it is from a sofa that you will view the TV- is there a space for an adjacent guest? Make sure some collection of desired furnishing or possibilities is realistic. If you have actual pieces you own – it is an imperative and so easy to accommodate on paper before the slab is poured and framing begins.
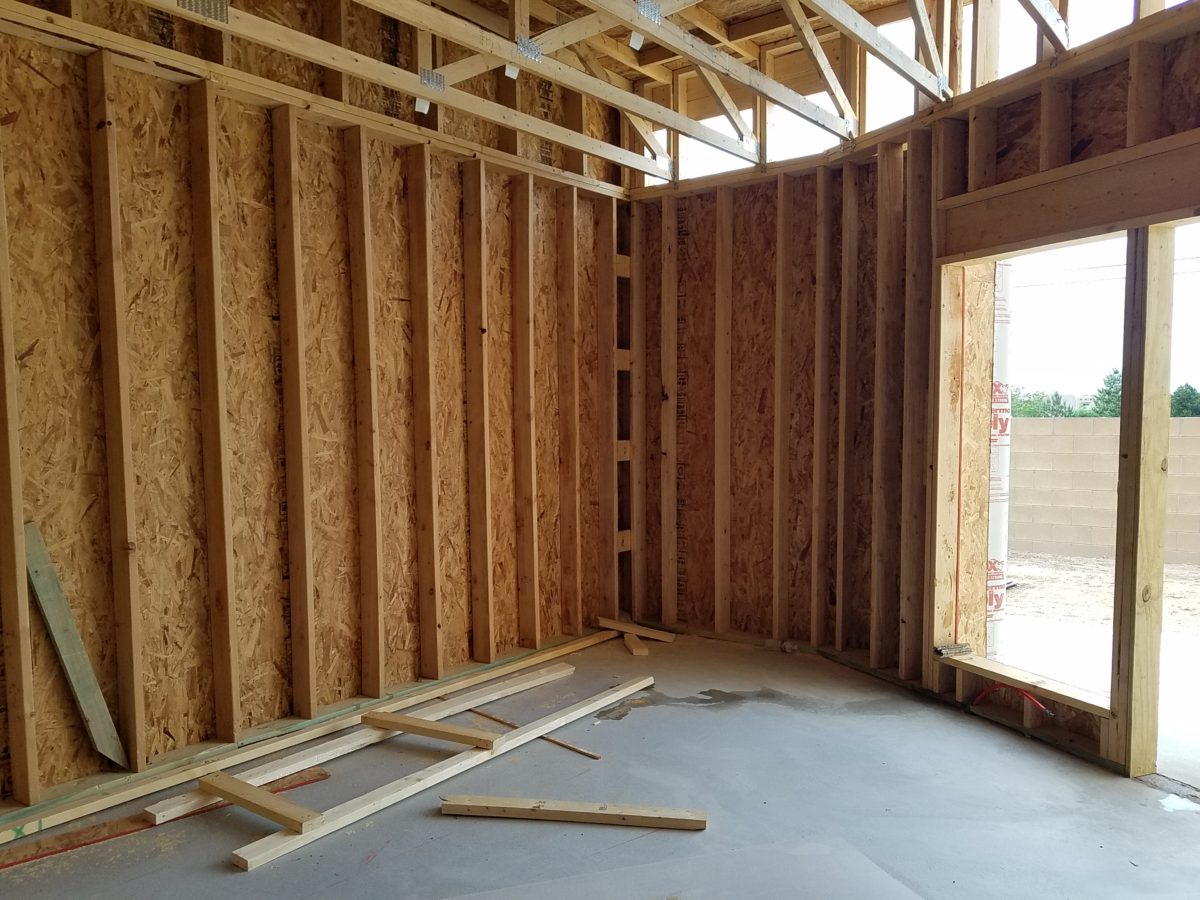
As previously mentioned, beware the dreaded floor outlets – will you need them? Layout the furniture, to have the best chance of getting the location right.
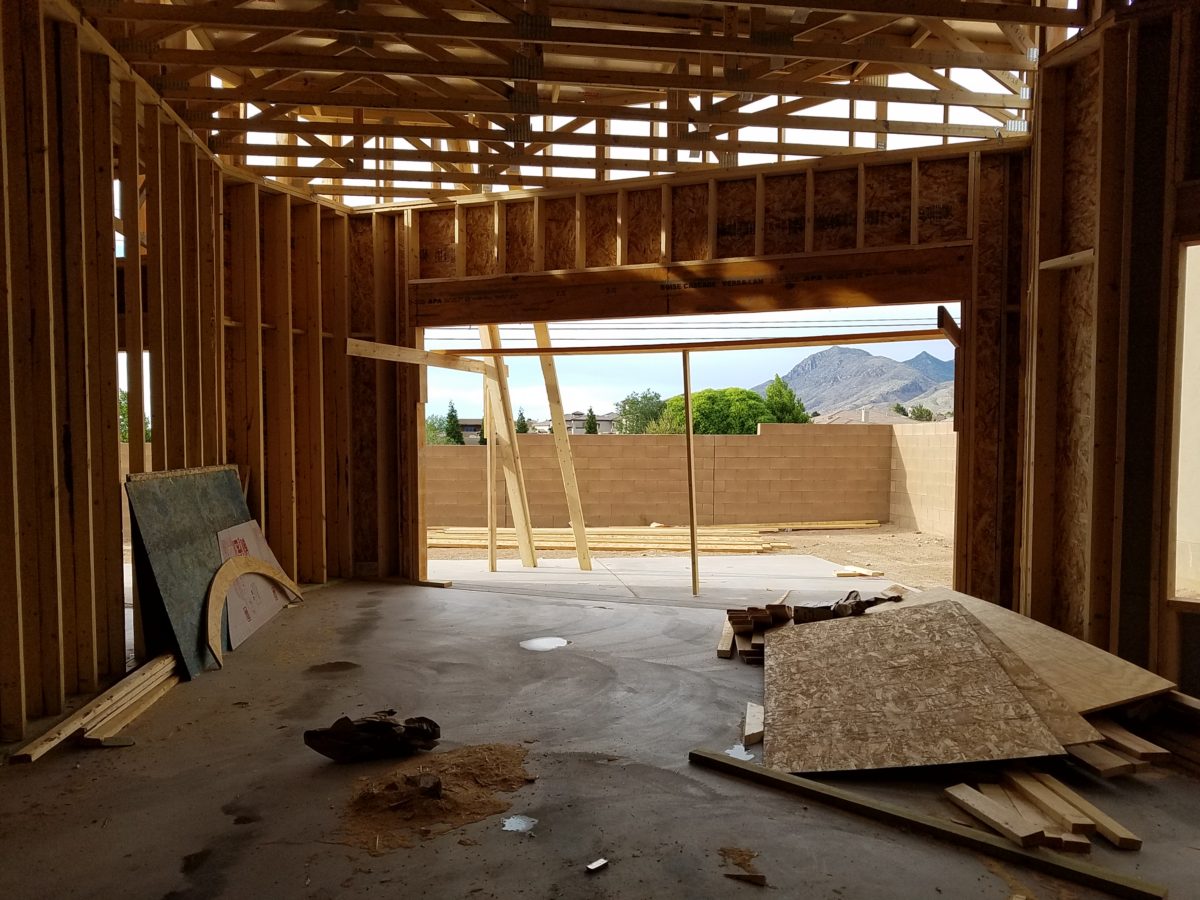
Ask friends for their opinions. Examine their suggestions from every angle. Don’t wait to ask friends for their opinions too late, in the process!
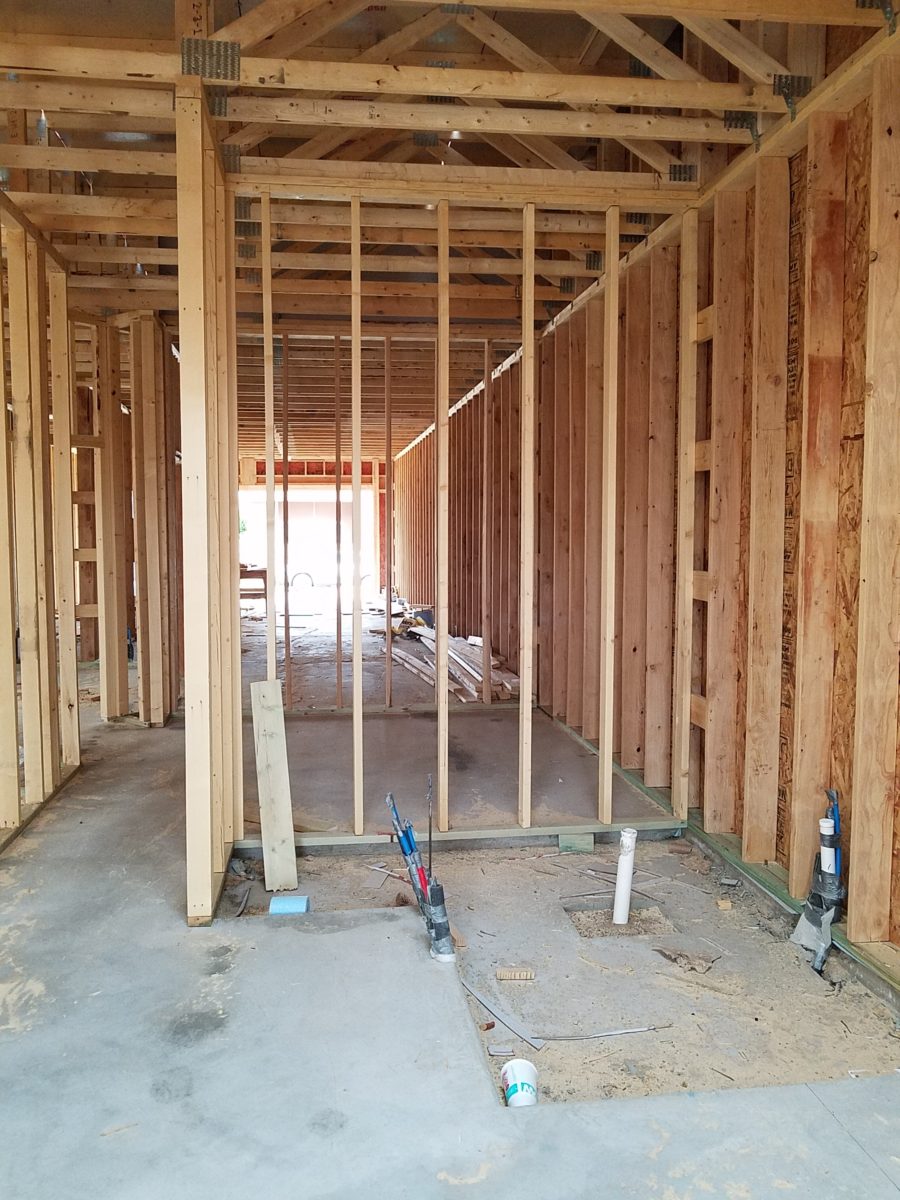
In any approach to this process…plan. Don’t guess anything that you don’t need to guess.
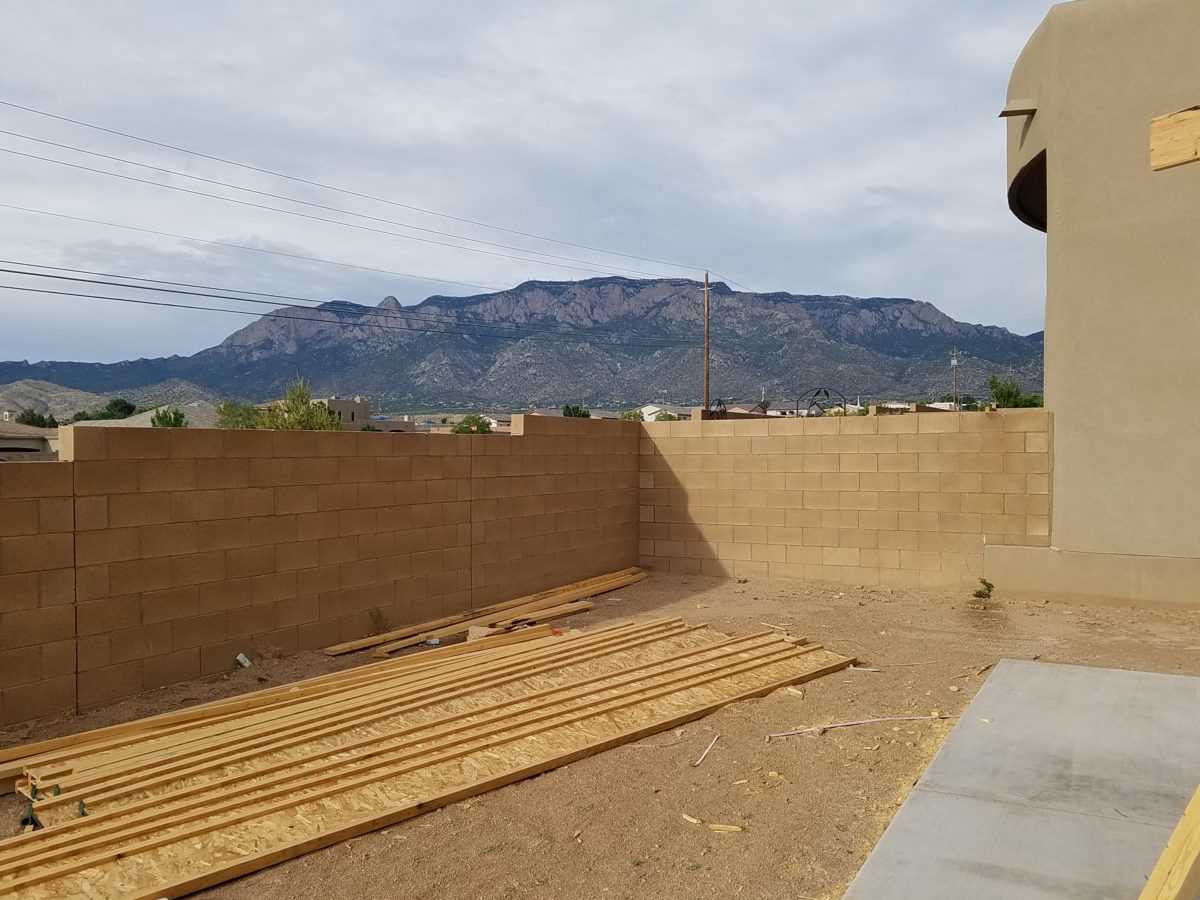
Be prepared to have new or changing ideas as things proceed – but prior, proper, planning will better serve the entire process.
Don’t be that guy like in the old joke about purchasing a vehicle…after signing the purchase agreement, you realize something is missing and mention it to the agent who replies, “Oh, you want wheels on that car?”

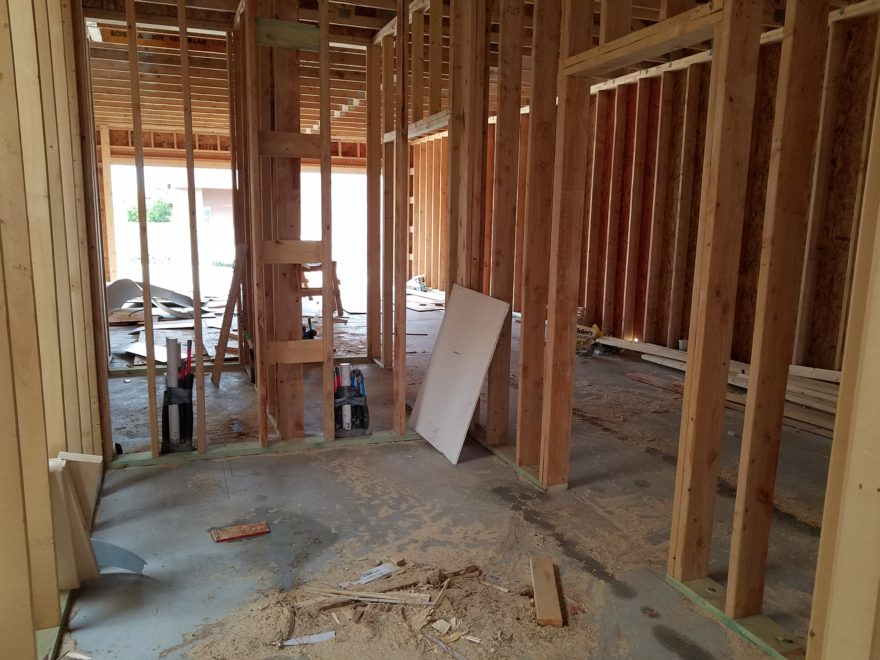

Thanks for the information
Thank you for the tips! These are so informative
You’re very welcome…sometimes the obvious is not so obvious…hindsight is almost always 20/20…best to catch these things before it’s a more expensive correction or a completely missed opportunity!!!!!