As an adjunct to last week’s story about the progressive young couple and their dramatic kitchen remodel, I thought I should finish the subject and tell about the adjacent living room transformation and comfortable family room on the lower level.
When the kitchen grew to become the focal point upon entering and the bar counter expanded into the living area, it reduced that space to now become a comfortable sitting room for guests to gather or the family to relax while activities are brewing in the kitchen.
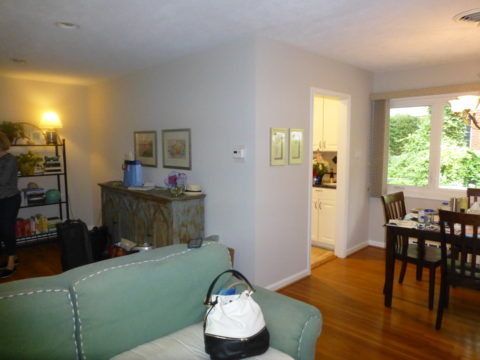
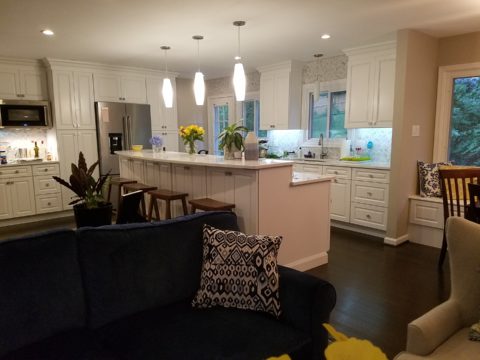
Looking through to the dining room where a built-in storage bench was added along the window wall, offers additional seating. A new fabric-shade chandelier softens the light levels. All lighting in this remodel are on dimmers.
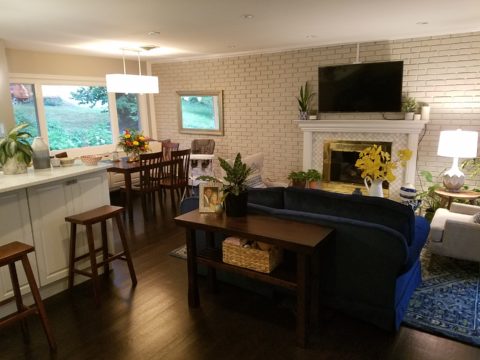
The former white brick wall had gently rubbed edges to suggest a distressed condition exposing the red brick beneath. The fireplace had an unrelated golden oak mantle and surround with insipid tile inset also used to cover the hearth. The tile was a glazed faux marble with a Victorian design accent feature.
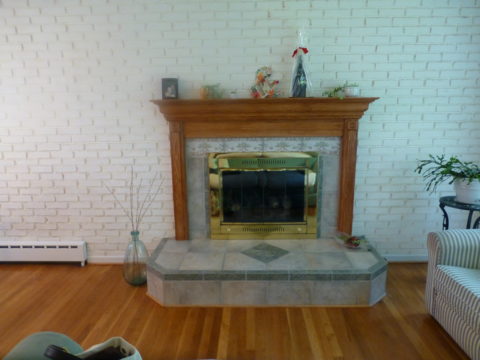
By simply painting the oak white to match the rest of the wood trim throughout the home and also painting the brick a soft taupe/grey tone, the look was instantly transformed. But they still had that awful tile…so here’s a design tip: to buy time either while you decide or until you save-up for the next phase, paint the tile away!!! To accommodate a new TV that is to go over the mantle, the wood surround was shortened. Notice the extra piece of wood trim that was removed to lower the mantle.
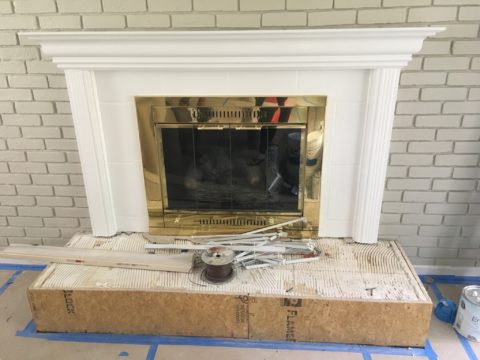
The hearth was removed and rebuilt (without the cut-off corners) with brick and painted to match the wall. Lucky for them the hardwood floor went beneath the hearth – so when they modified the size, they didn’t have to patch the floor! Tile was removed and replaced with 2×2 mosaic Carrara marble to coordinate with the herringbone mosaic of the same marble in the new kitchen backsplash/wall (see last week’s blog).
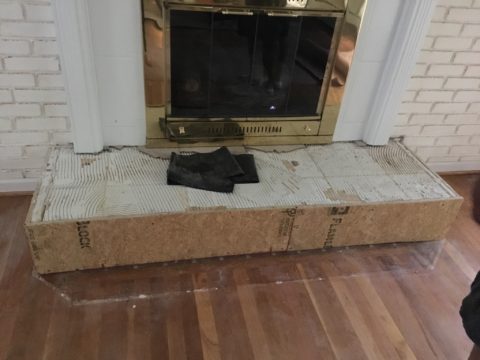
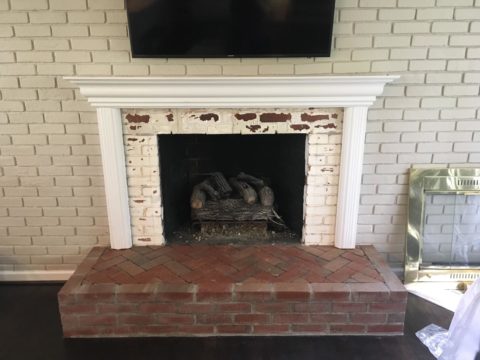
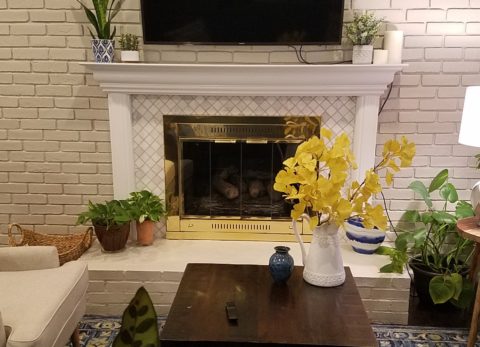
A sofa found, for nearly free, was in good shape and reupholstered beautifully in this plush, durable navy solid.
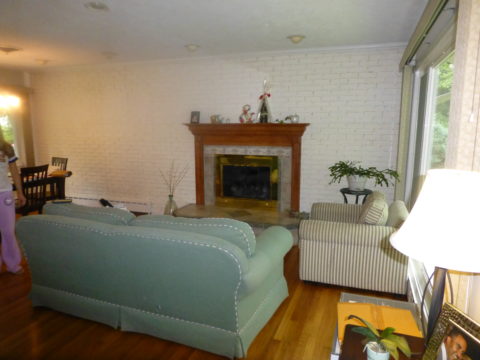
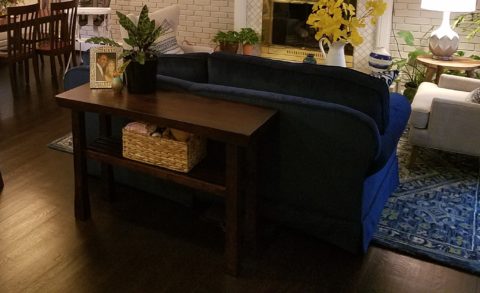
The classic blue and white motif was punctuated with organic yellow.
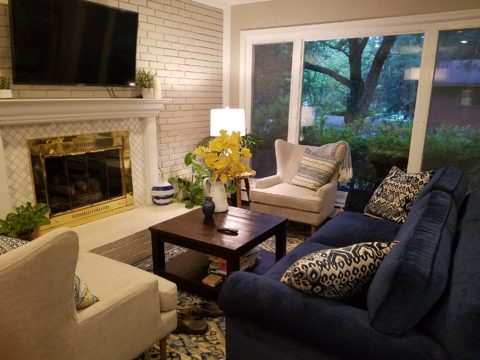
The newly refinished original hardwood floors – taken from a golden oak finish to a rich espresso/walnut stain…
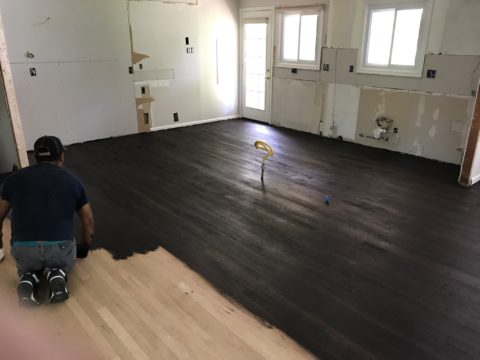
…with the blue and white wool hook rug creates a handsome contrast. The rug actually “reads” blue and white, but upon closer inspection has warm khaki tones, soft turquoise detailing and is quite complex.
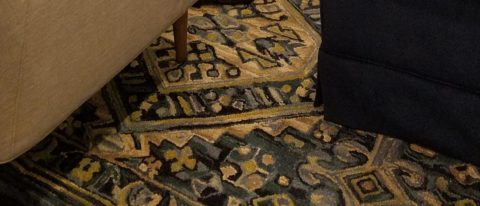
This revitalized cozy ambiance of this new sitting area/living room is perfect for this growing young family!
And for a more expansive gathering space, the lower level family room received a new sectional sofa in a durable charcoal fabric and a low-pile small diamond patterned wall to wall carpeting to conceal what had been cold tile floors and make a comfortable room for all seasons!
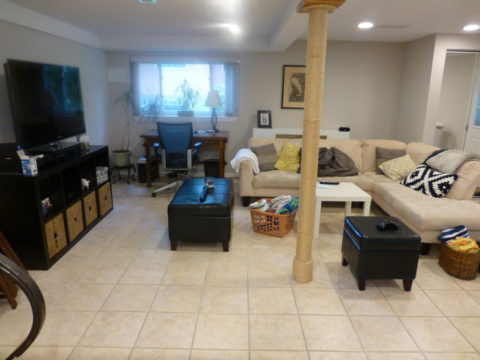
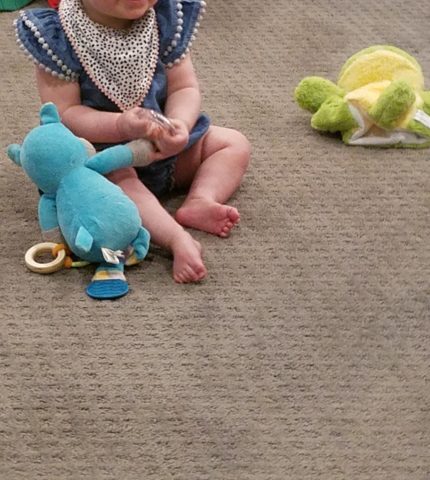
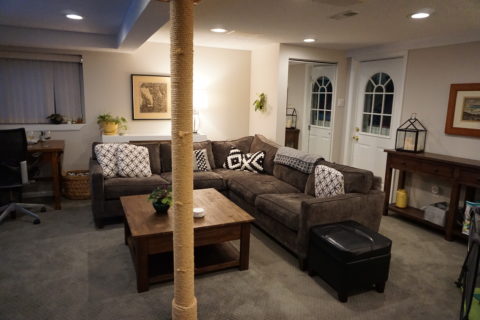
Purrrrrrhaps someday they’ll have a cat to climb that crazy rope-wrapped pole!!!!!

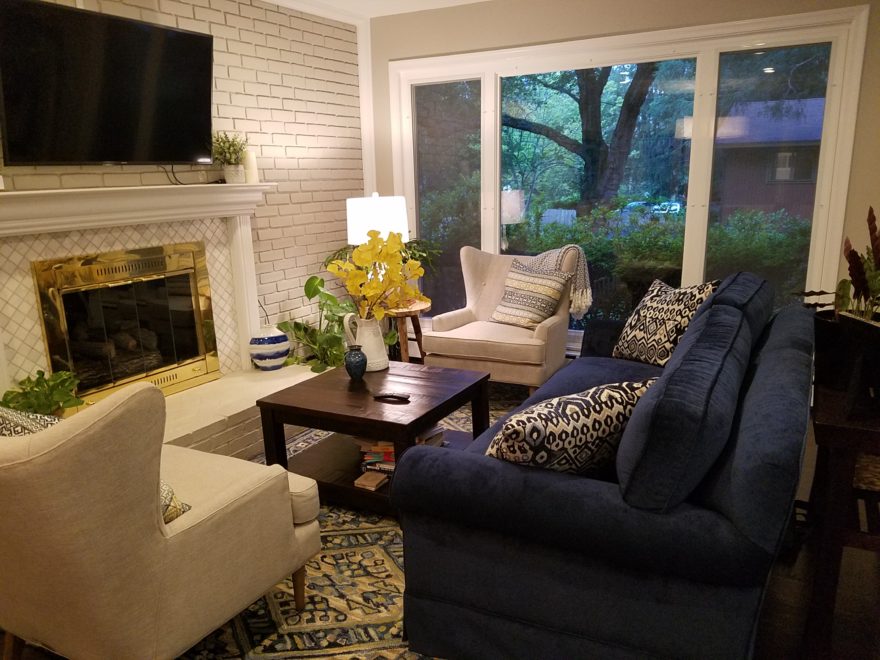

Fantastic inspiration….ready to redo my place after seeing how beautifully she transformed the space.
She’s my idol!