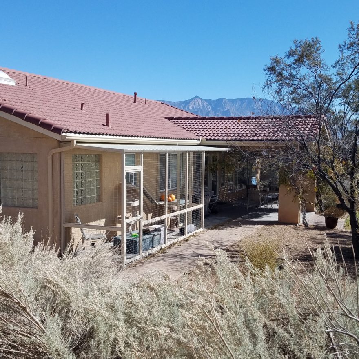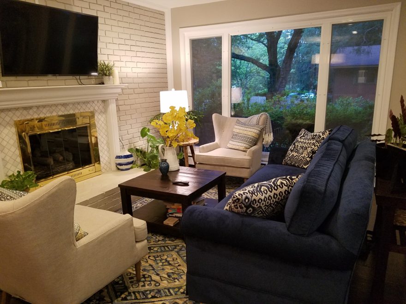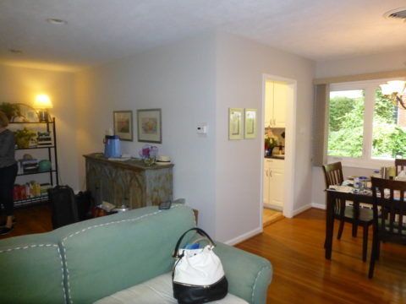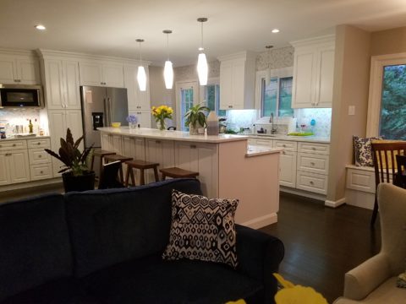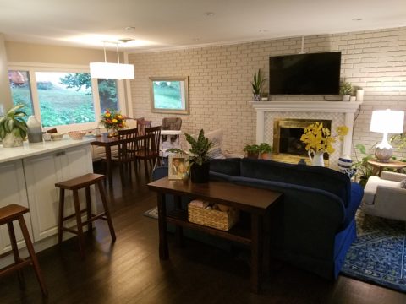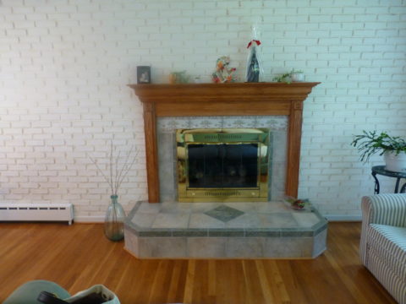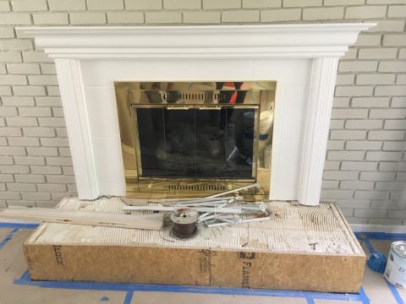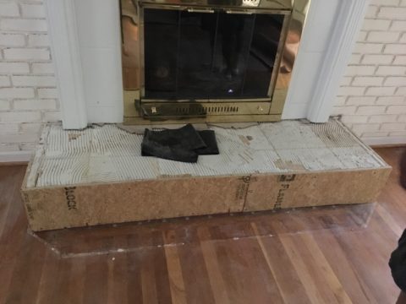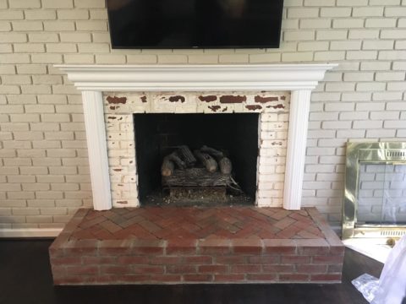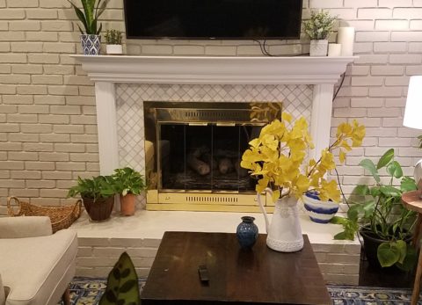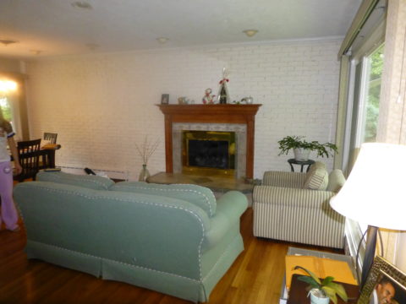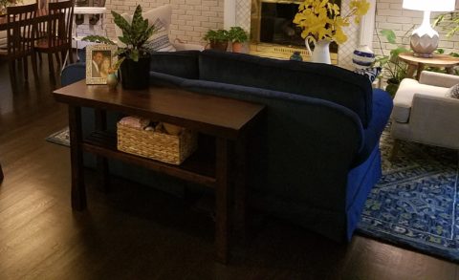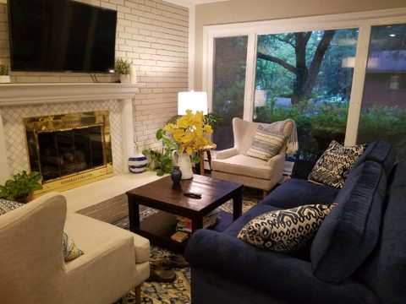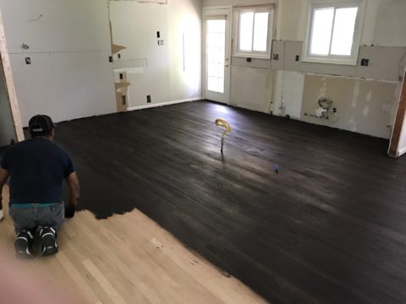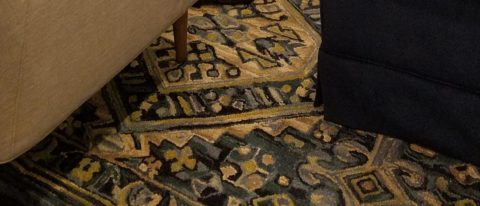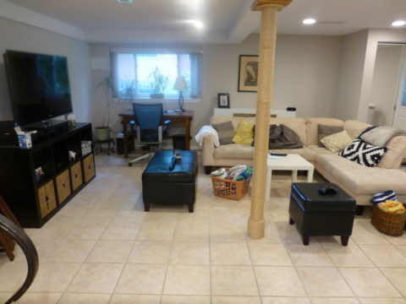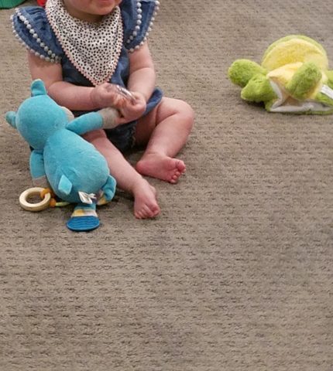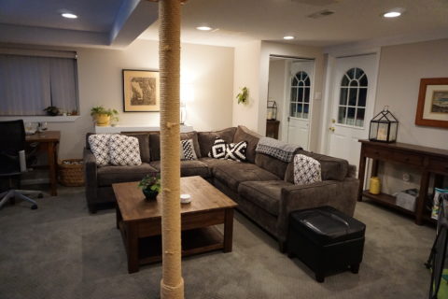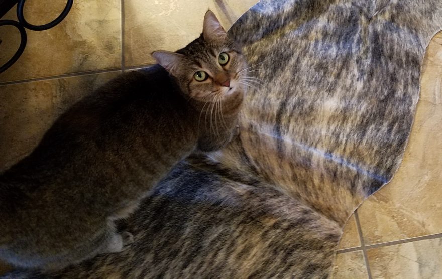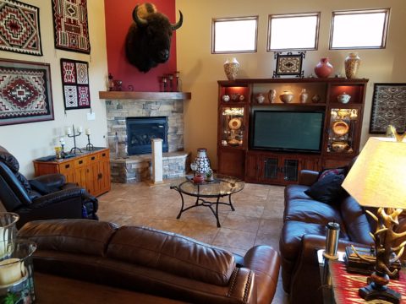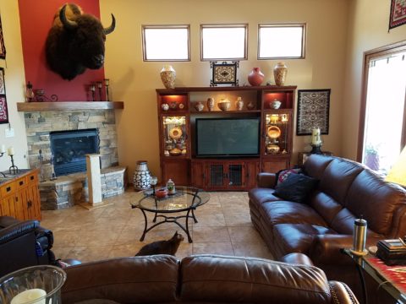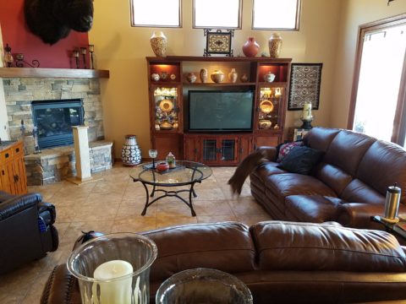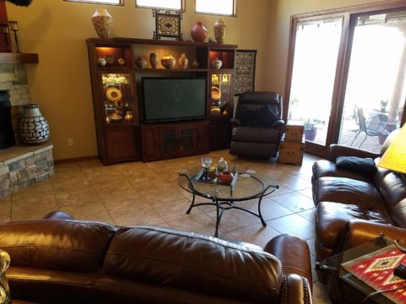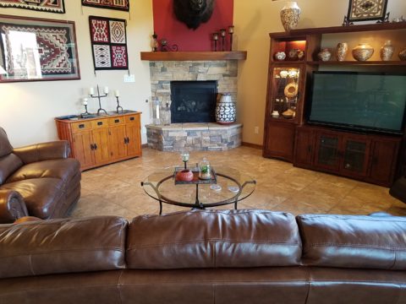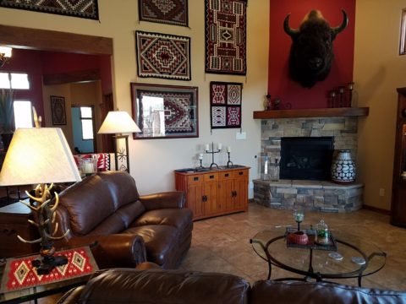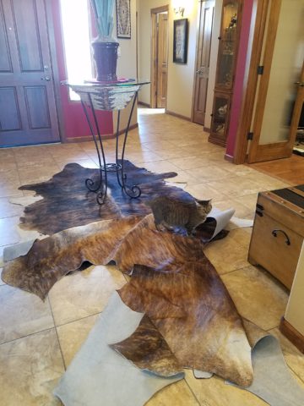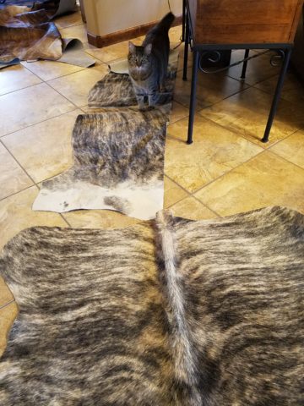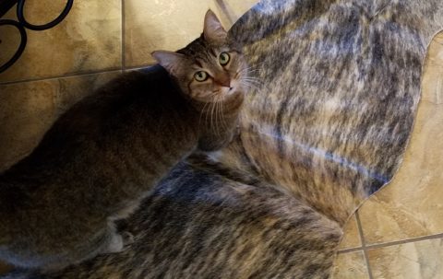This is the story of a very lucky cat. Her name is Bijou – French for Jewel. Once the pet, of a let’s say, “not-ready-for-this-responsibility” somewhat transient young man living on his own between high school and the next move, she was along for the ride with kids coming and going, parties and nothing in the way of consistent comfort and security. Perhaps loved, in a way, but without the tools or experience to properly care for her, she was collected by a close friend and given a new home.
This what the new owner saw.
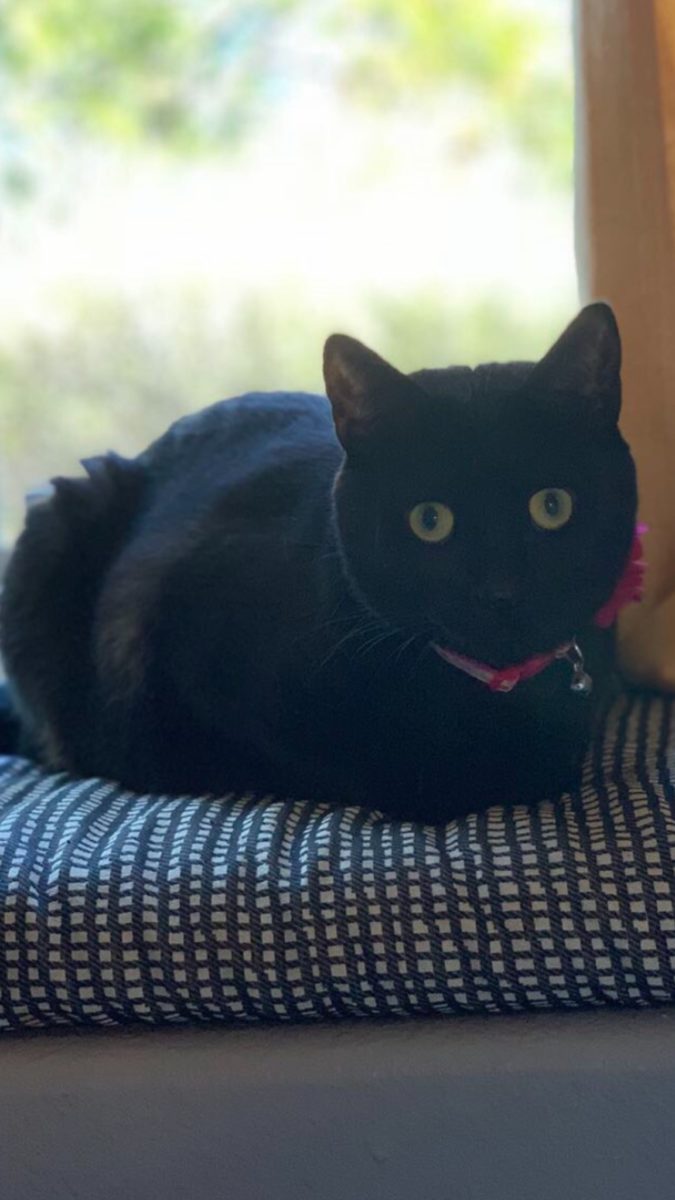
This is what her other two cats saw.
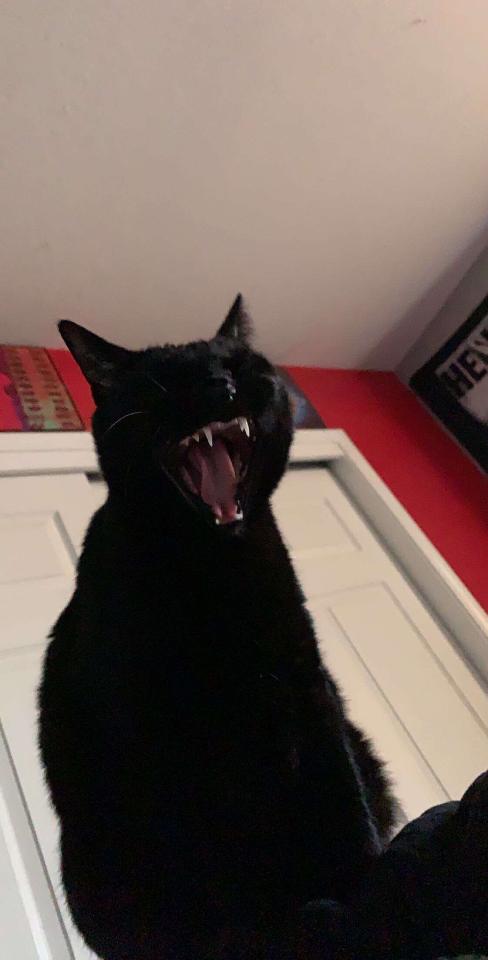
She had led such an erratic life with so much activity and unexpected actions, activities and unsettling inconsistencies, she was skittish and defensive. She did not play well with others. Syd and Sam, her two new brothers, were bookends. They were fairly mellow and had full run of the house…until now.
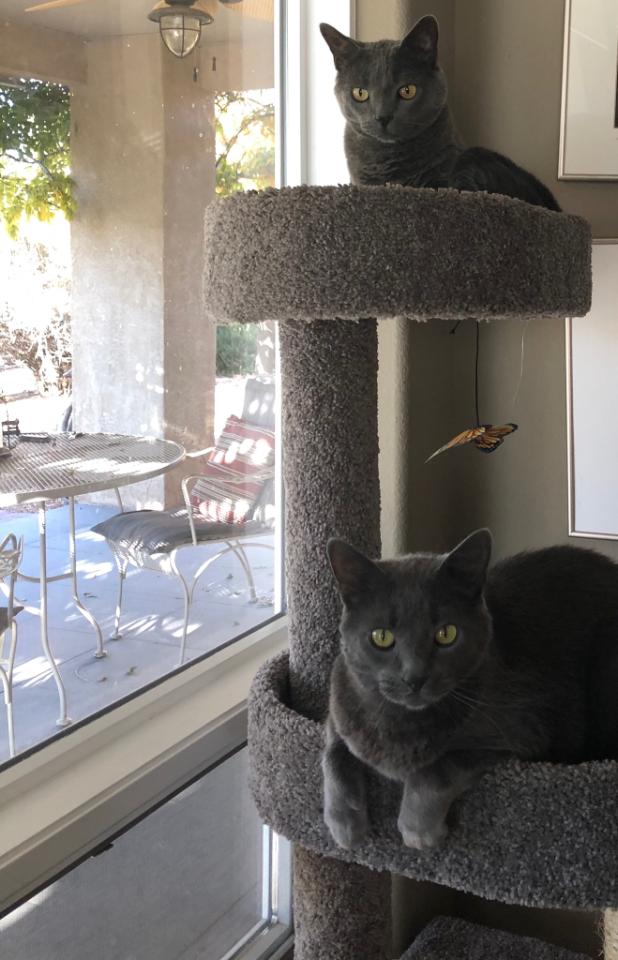
Bijou was a mess around them – picking fights and acting untamed. This spread to her reaction to her new people too – the fear of the other cats made her skittish to the point of biting and scratching for seemingly no apparent reason.
Her new owner knew that if she took her to Animal Humane that she would have difficulty finding a home with her bad behavior and therefore would more than likely be euthanized. This was not an option. For all of her crazy, she was still loveable and had become part of the family.
Being isolated to the daughter’s bedroom and end of the hallway bath, Bijou had a quarantined life. And it was not pleasant nor convenient for the rest of the household either.
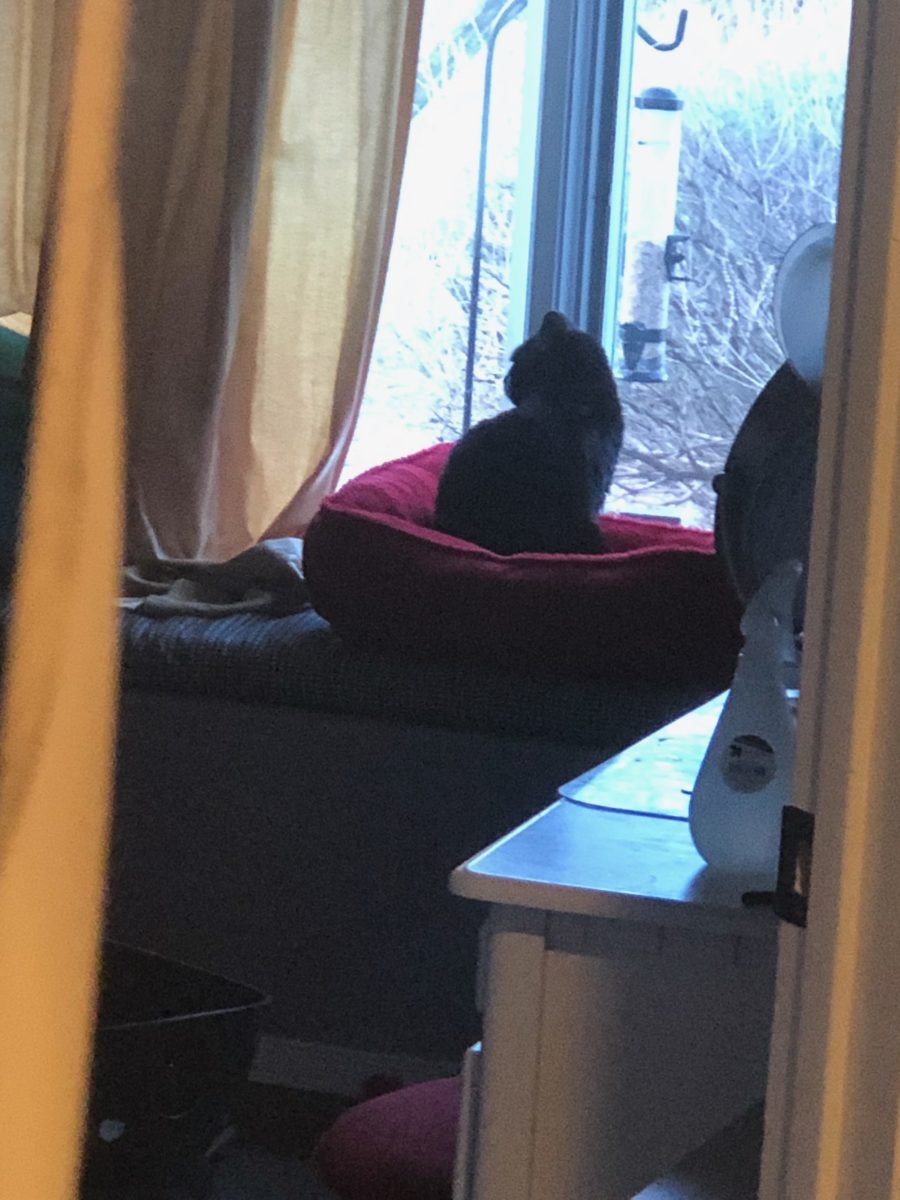
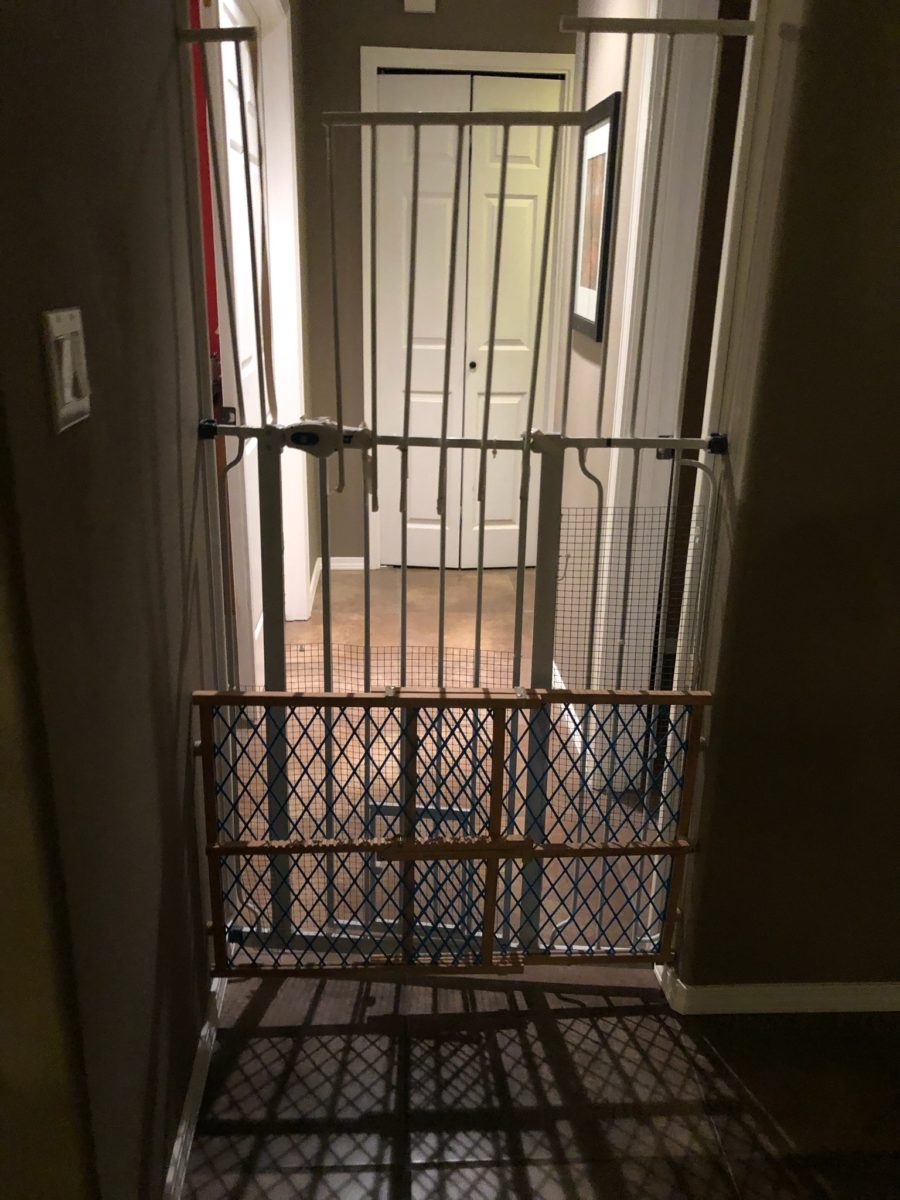
Cat psychology and medication were not working. The light bulb went off and her generous and soft-hearted new owner imagined a “catio.” With that she began gathering examples from all sources. Some were elegant and lavish while others were smaller and efficient. But the idea was to provide an environment where Bijou felt safe and could commune with nature, relax and release her tensions and enjoy life.
The plans began…
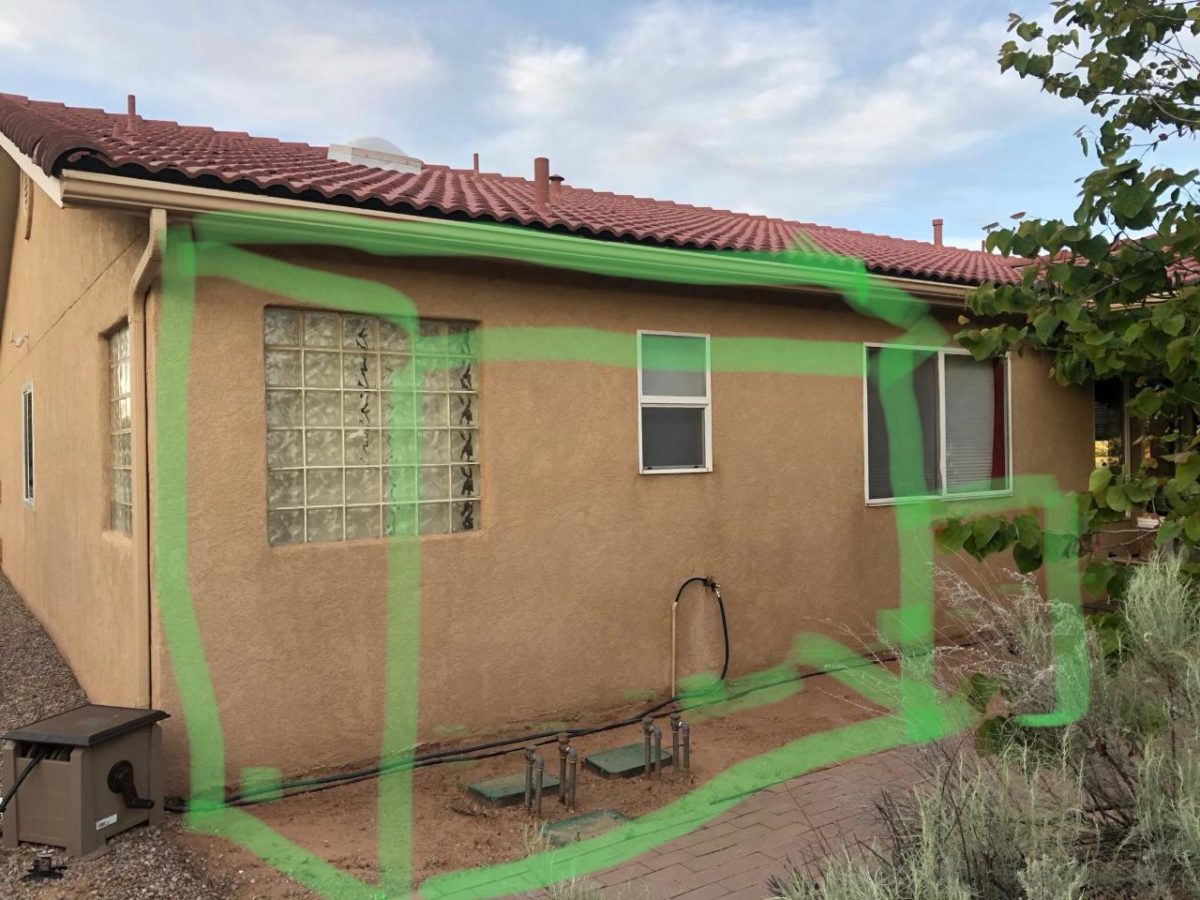
The crude beginnings to plot the location and size evolved…
Our magician of a cabinet maker – fine craftsman and designer of amazing wood cabinets and free-standing furniture, who continues to claim that he is NOT a welder stepped in to save the day. Against his better judgments, but with our strong encouragement, Enrique started to investigate.
He and I went on the search for materials. Handsome pavers to compliment adjacent materials, (creating a border of gravel to match landscape material and act as a transition between non-matching surfaces), roofing panels, the right gauge of wire and size of tubular steel.
Who knew that the seemingly common corrugated fiberglass panels were not to be found at the national home improvement stores?
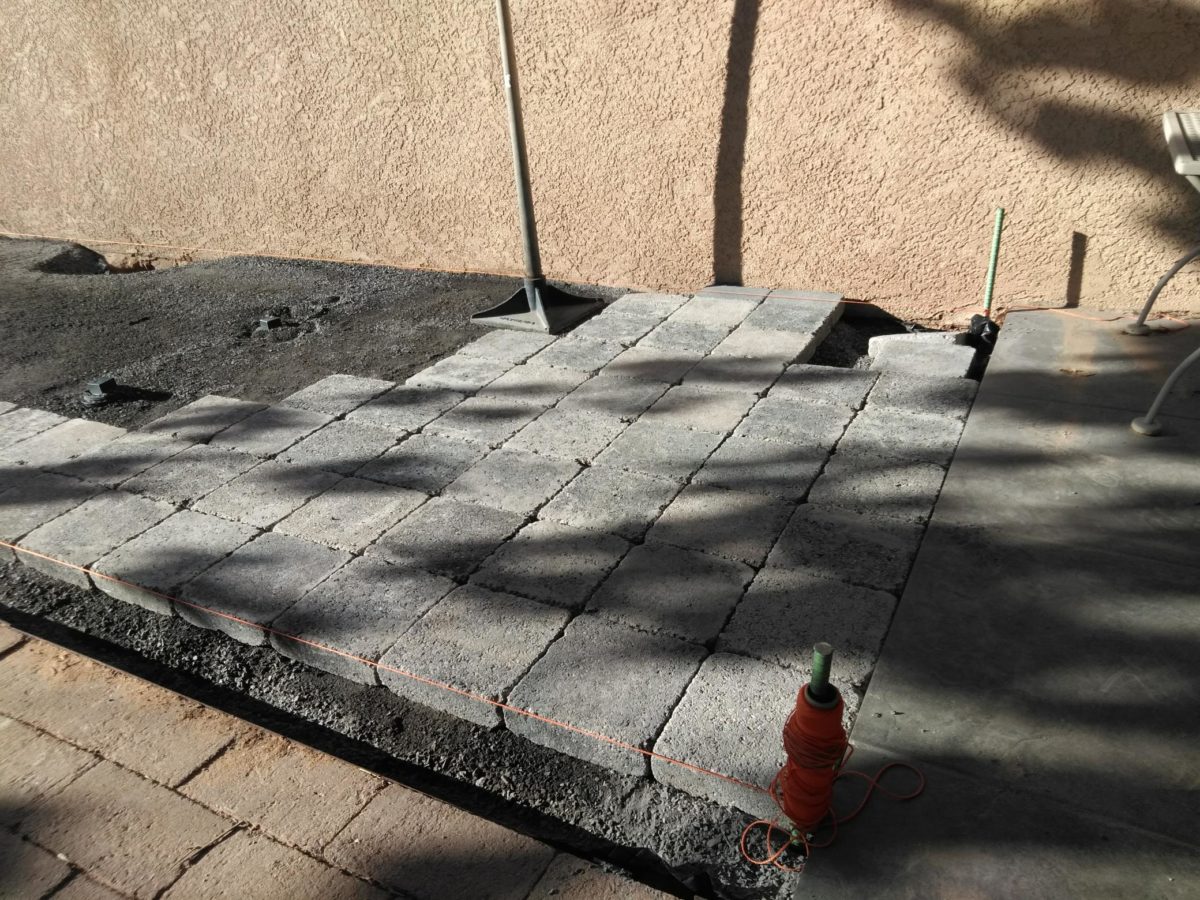
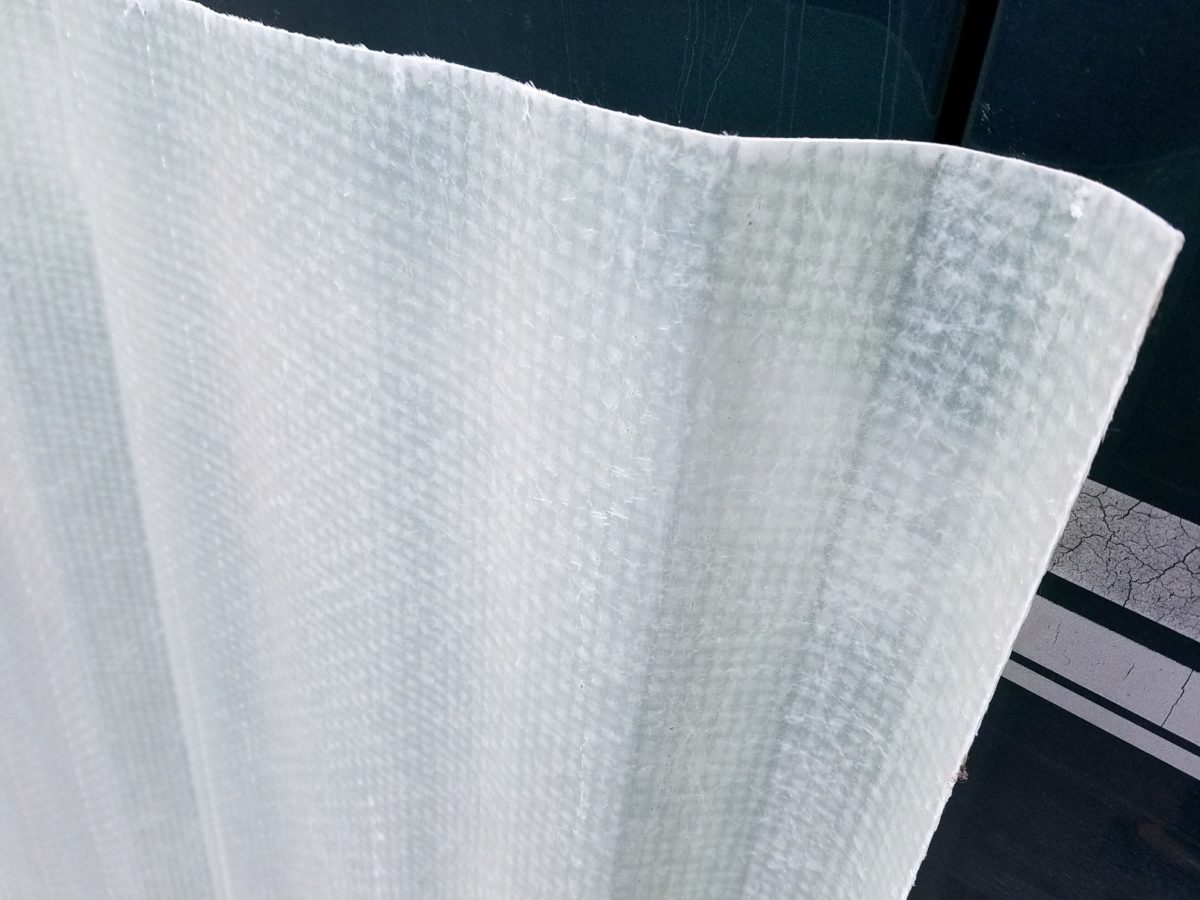
Soon thereafter he pulled up on the curb of PATRICIAN DESIGN with the first load of raw steel.
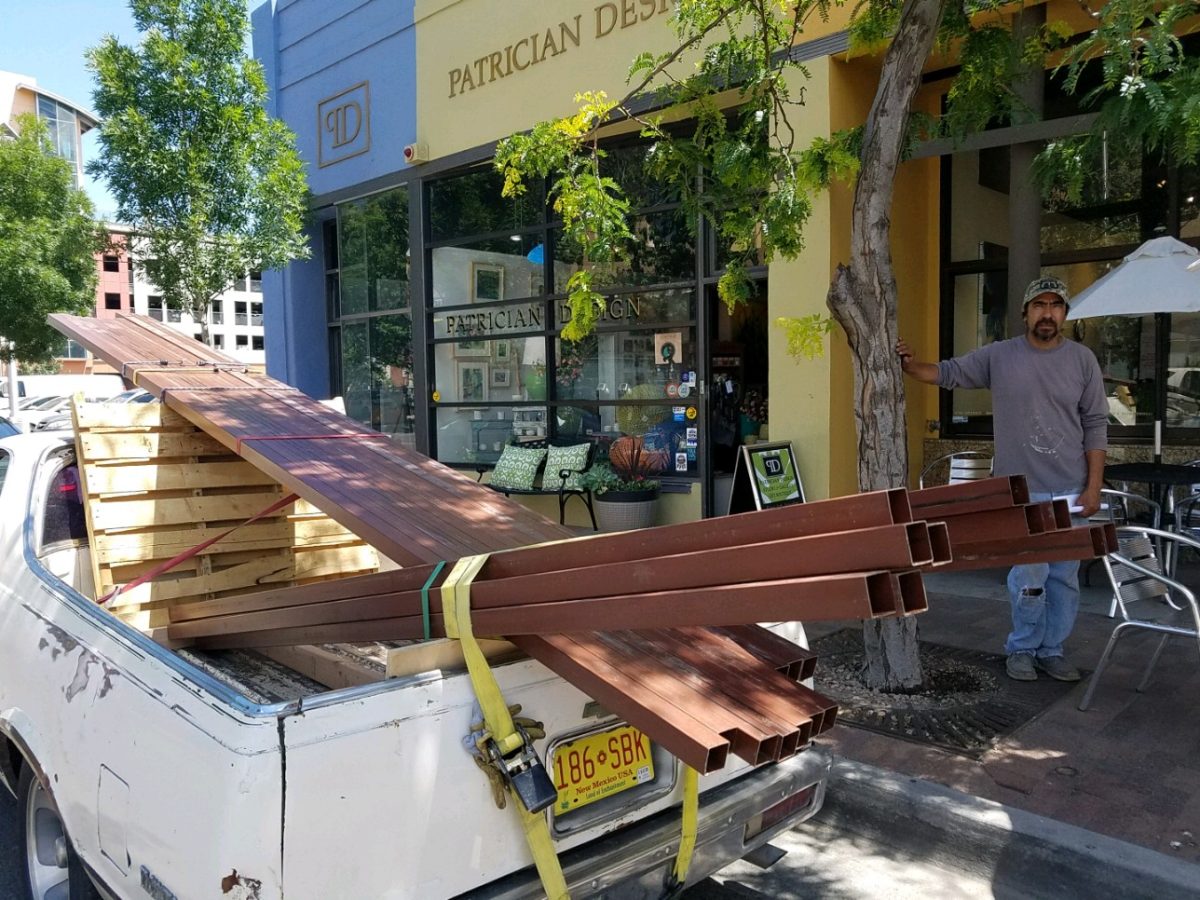
With many meetings discussing details including access through the master bathroom window, entry door for humans outside, hiding place nook, evading code issues with house egress maintained, space for adjacent barbeque area, dodging and/or accommodating existing sprinkler valves and transitions between existing pavers and pavement – the physical work began.
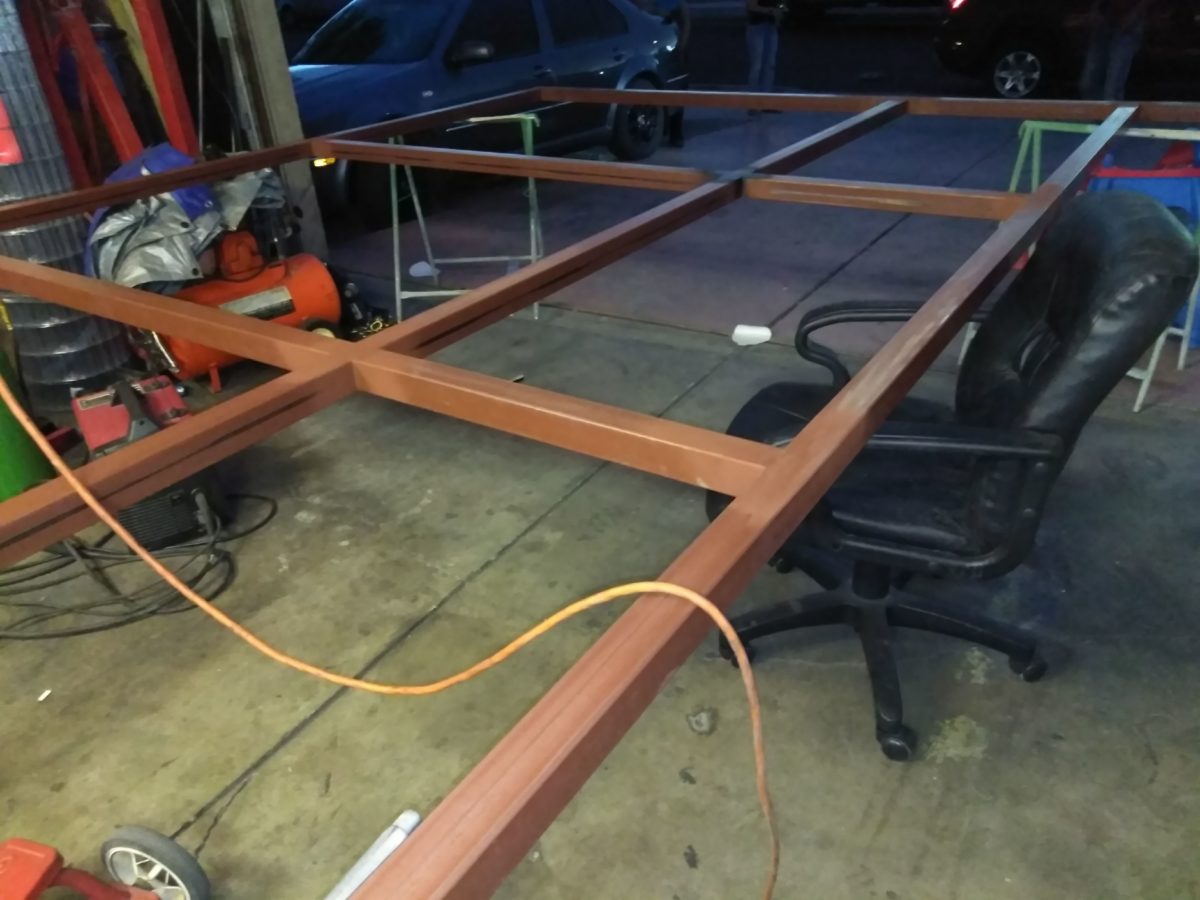
Weeks turned into months as summer passed and construction continued. The work is tedious. The work is perfection. The welding is invisible. I remarked that Enrique treats iron and steel like fine wood. He is precise, careful, attends to every detail and proceeds with the intention that joinery is invisible and details are fine.
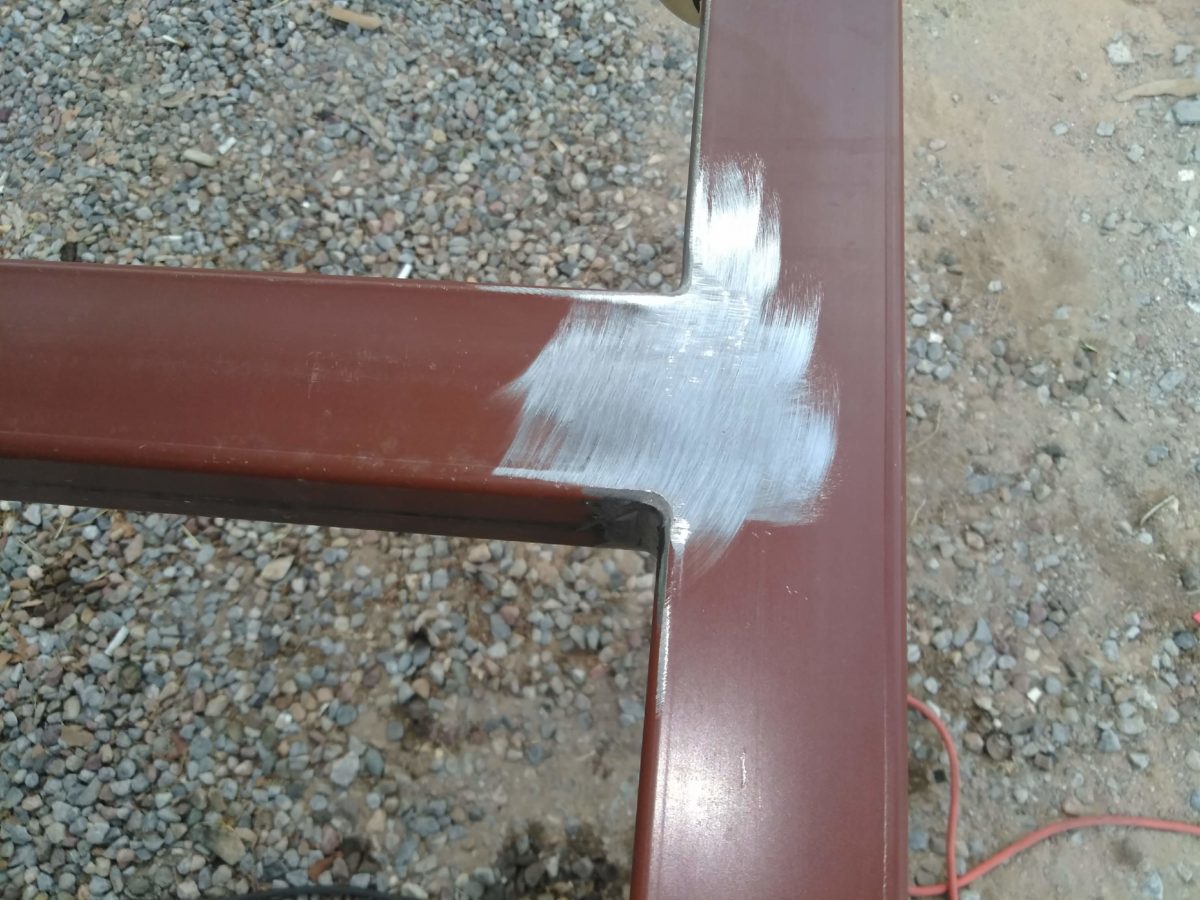
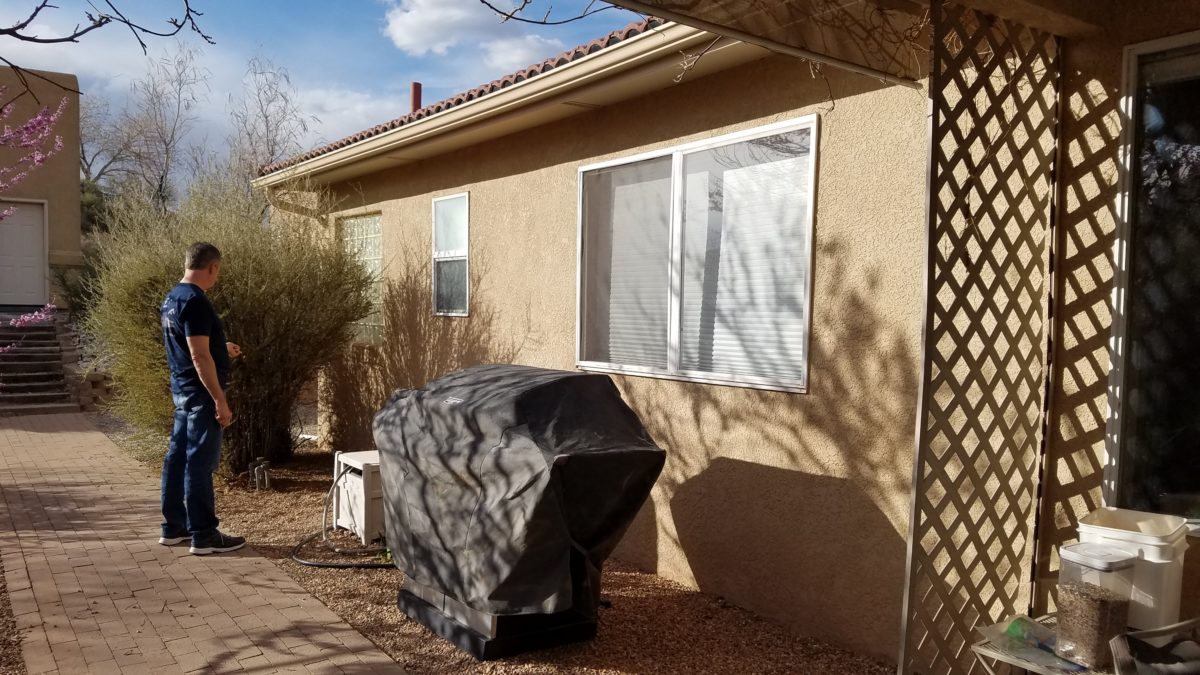
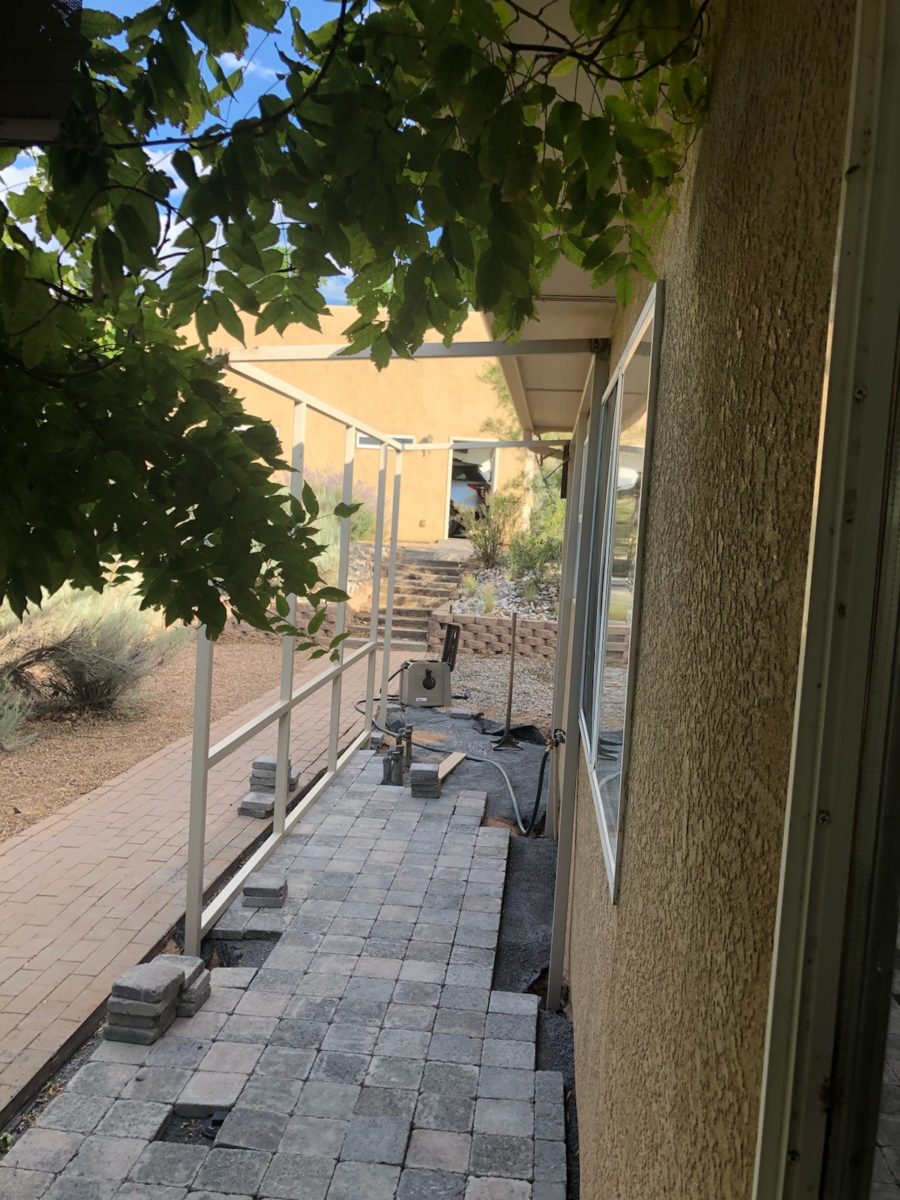
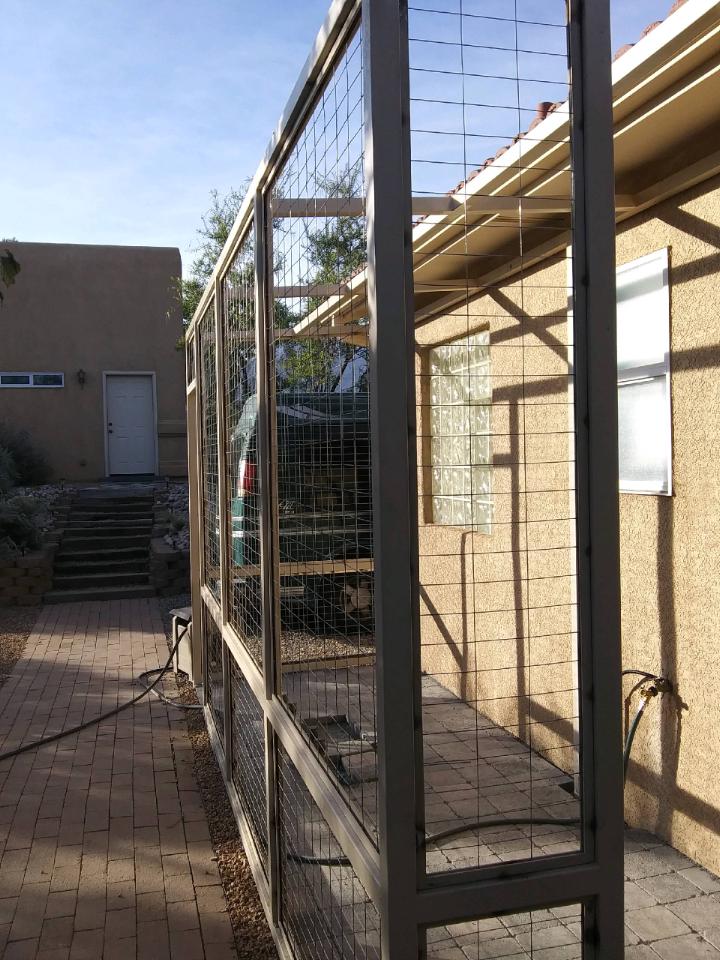
Glass panels are inserted into channels and will ultimately be lit at night with the intent of having the family each paint an image on the glass depicting cats, nature – whatever speaks to them about this very special catio.
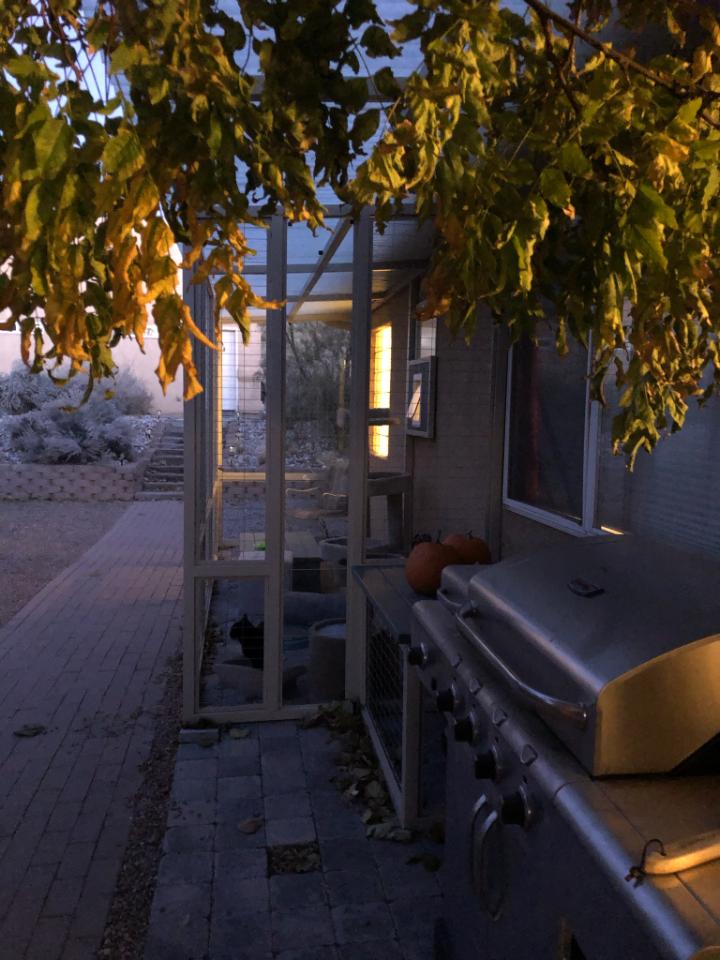
Bijou has just been introduced to her new environs.
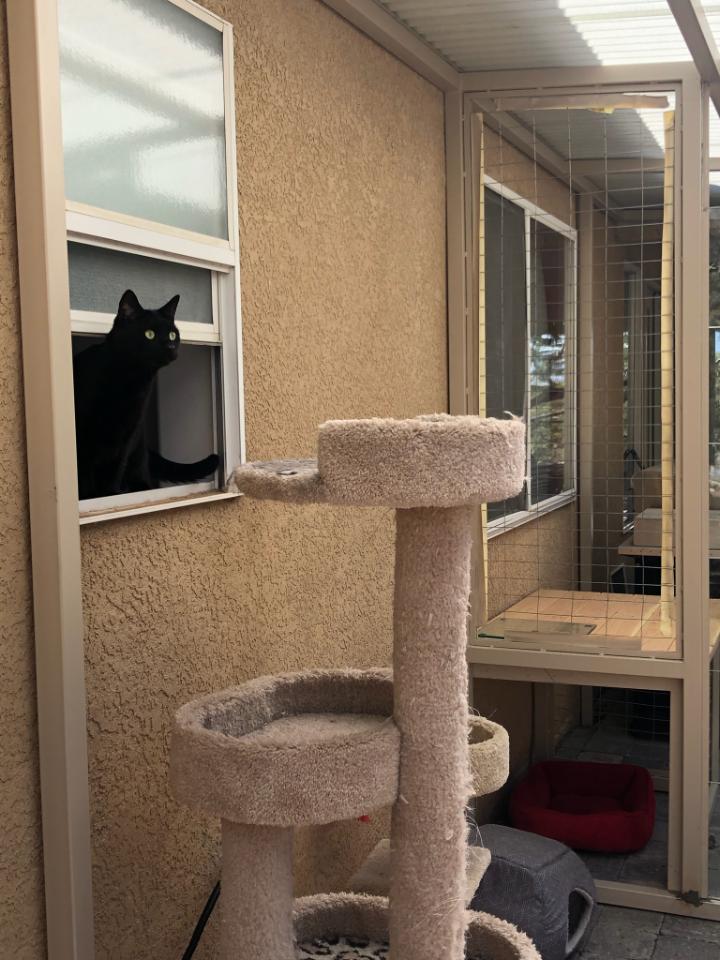
The weather is turning and there is a chill in the evening air, but she and her benefactor enjoy sitting out there with a glass of wine and listen to the crickets as night falls.
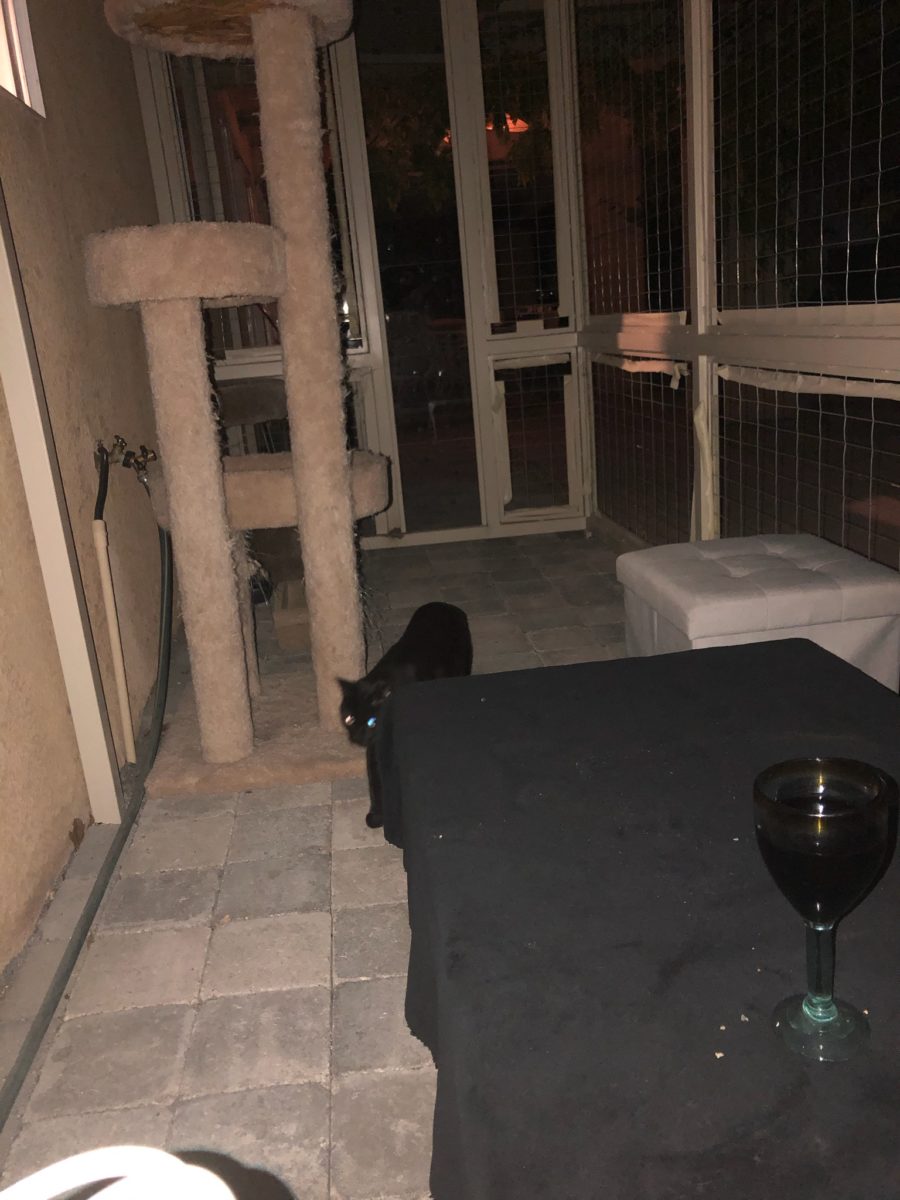
The kind-hearted husband is getting into the swing of things by making this perch using weathered wood from their backyard and left-over carpet from their interior remodel.
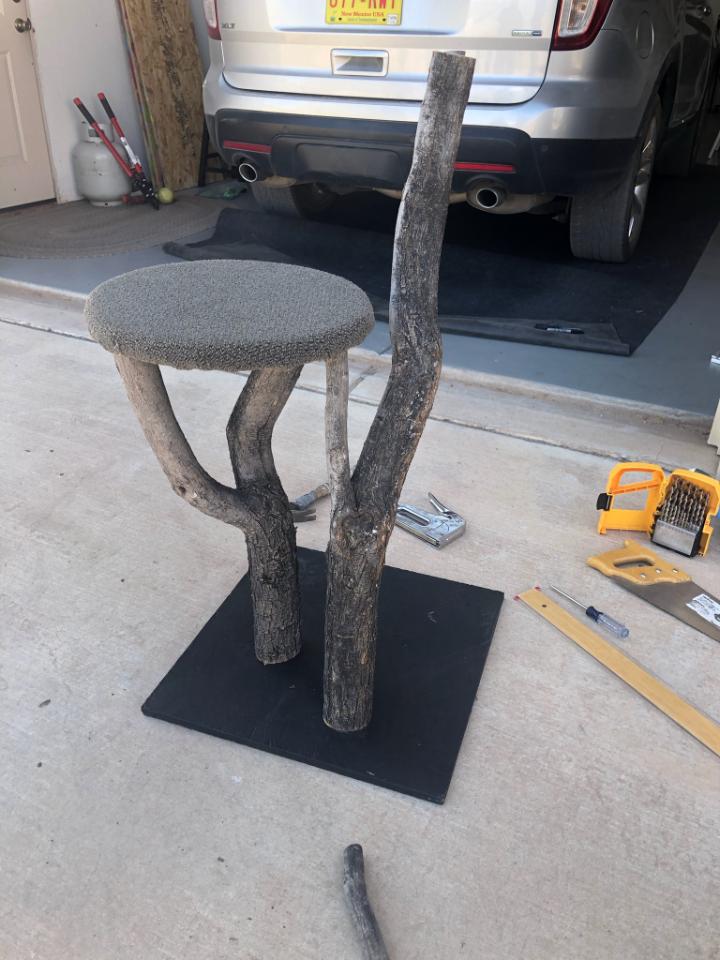
More finishing touches will be coming in the way of the painted glass panels, ramps and ledges for Bijou, …
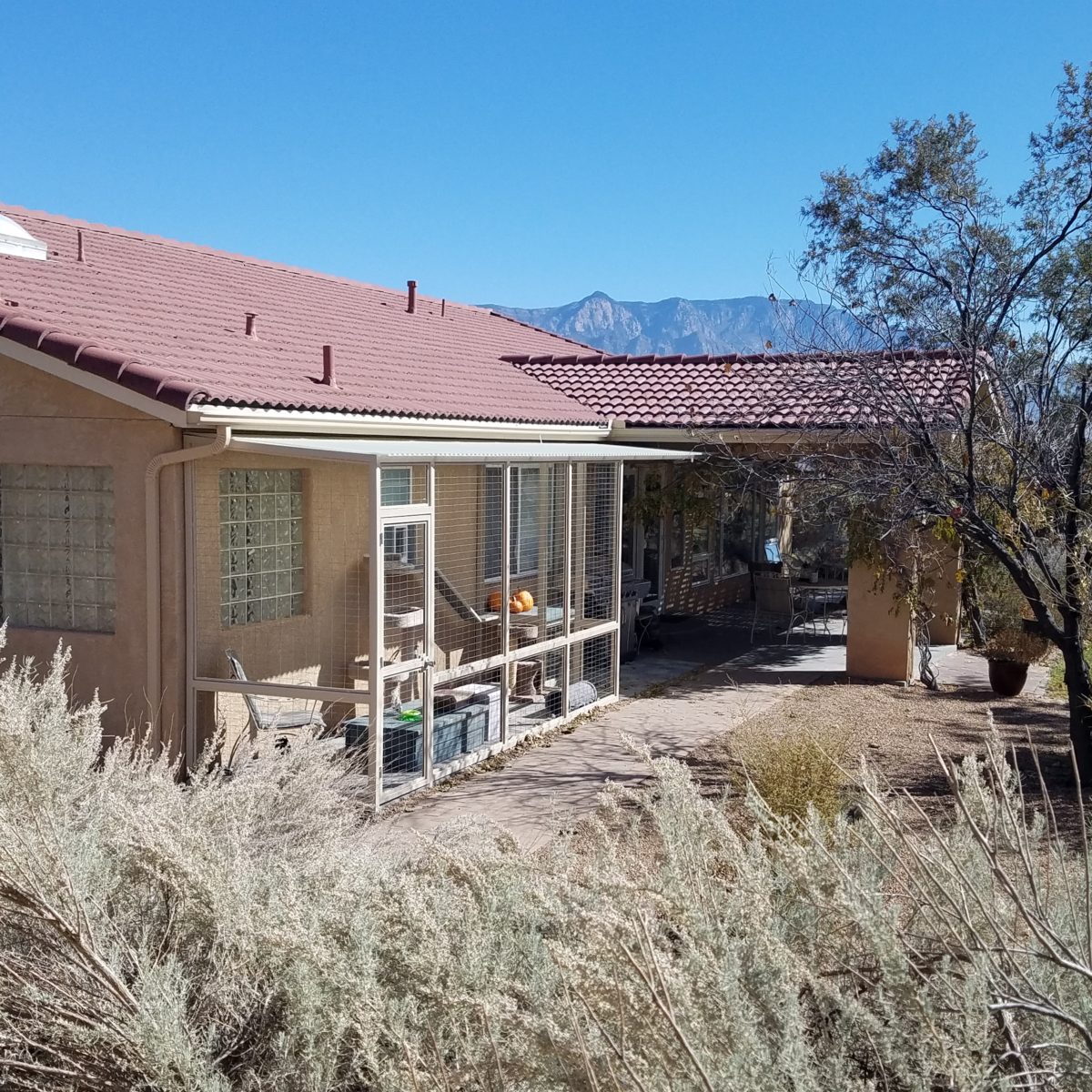
…so that every day will bring a more beautifully outfitted catio for this very lucky cat! Watch for the finished product!

