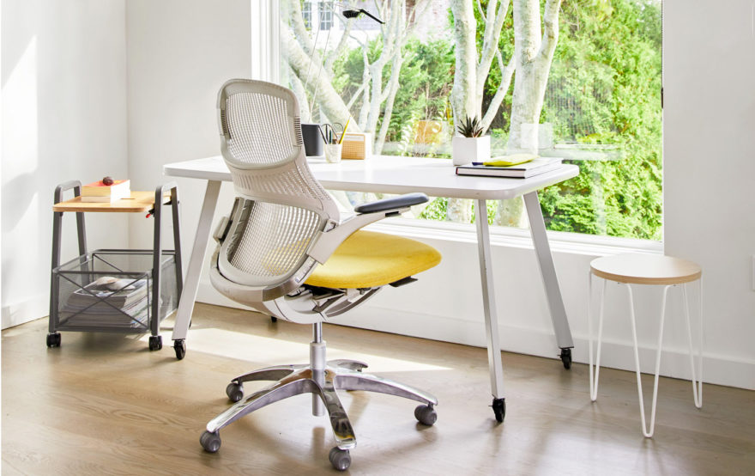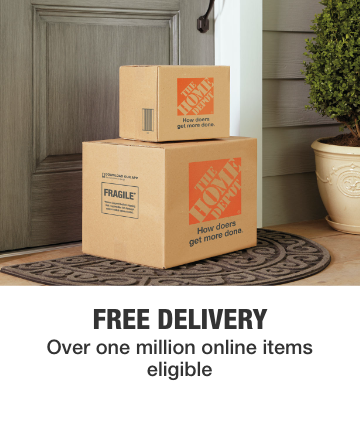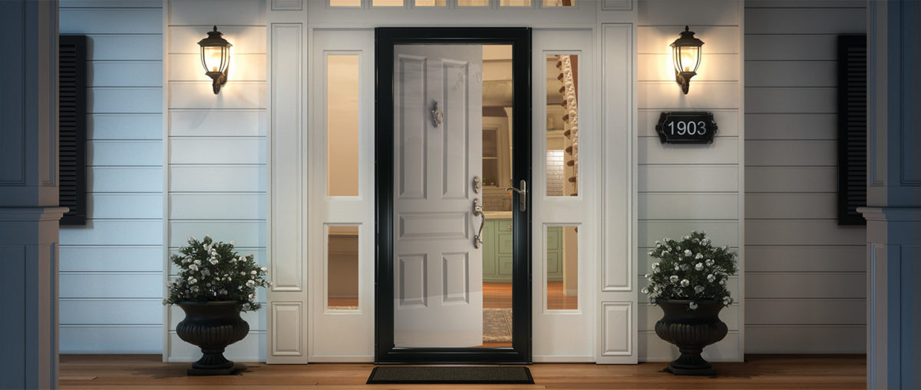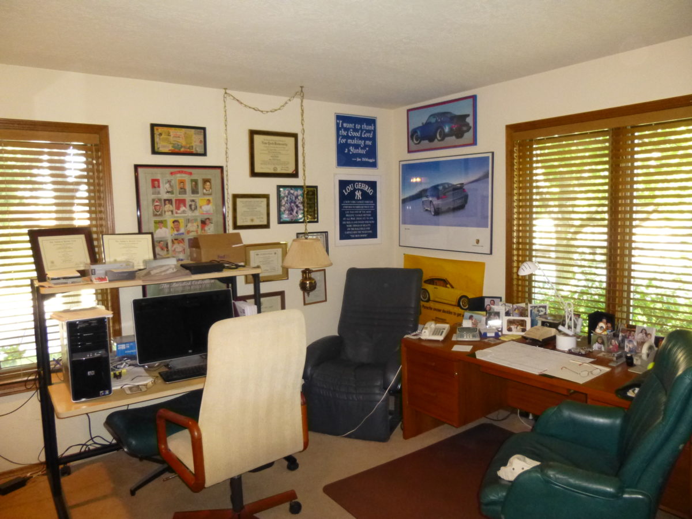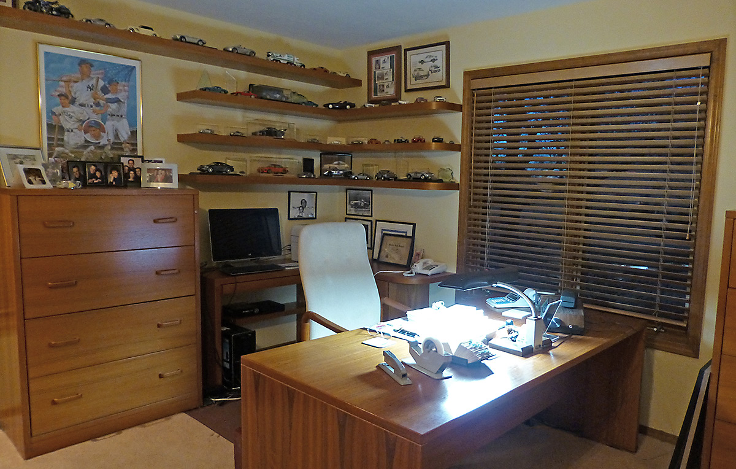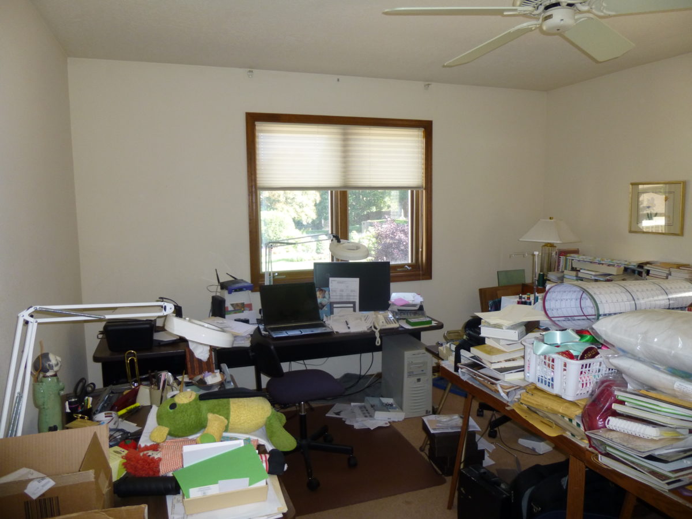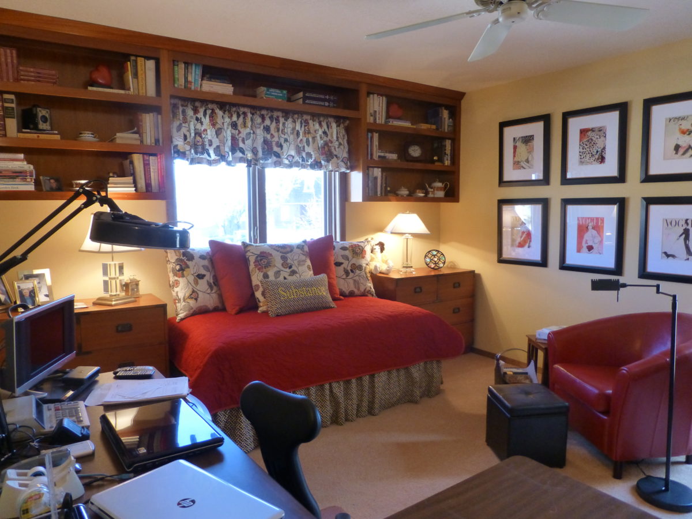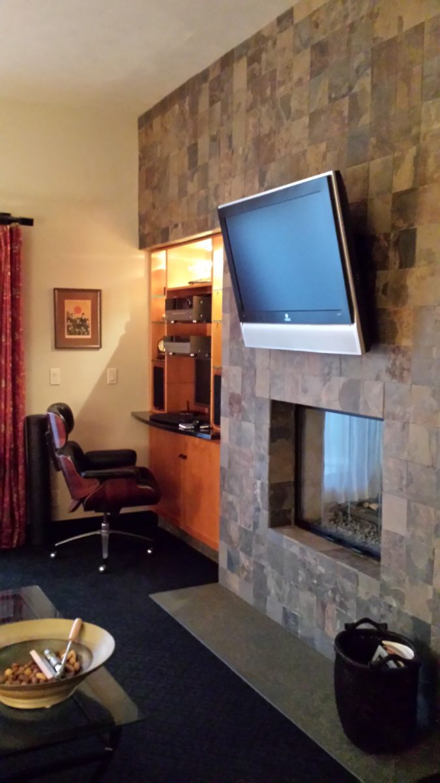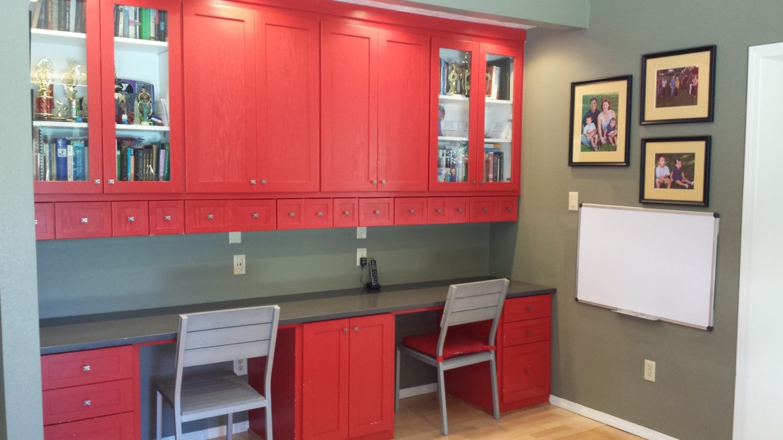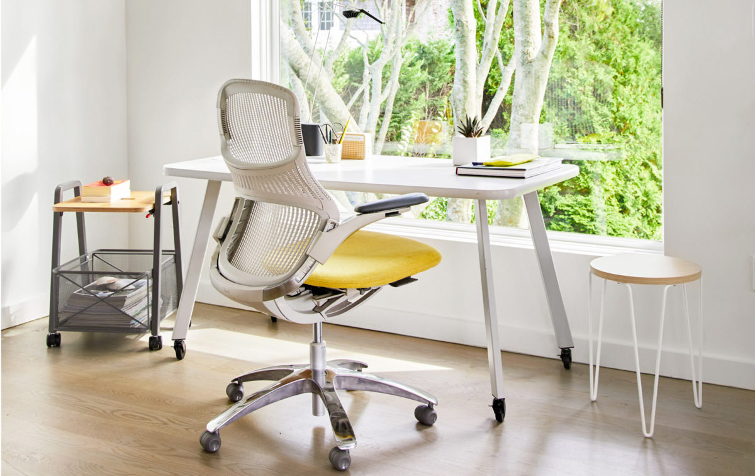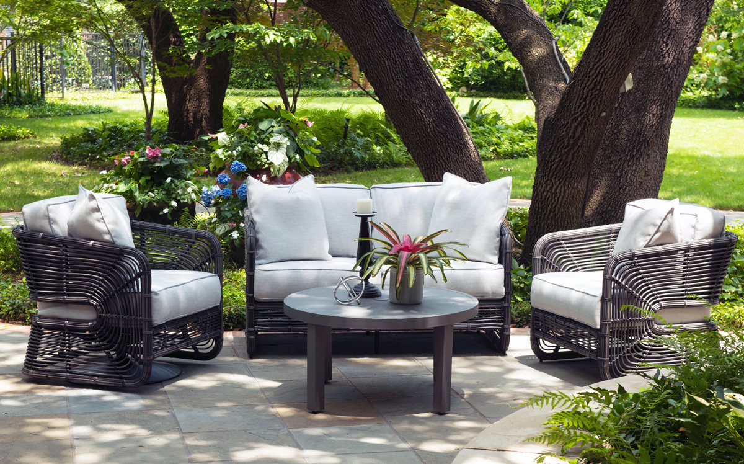A friend sent me one of her trade articles from the residential real estate perspective regarding how this COVID crisis might bring change to the housing market. In the article, it touched on the size of homes, working from home, privacy in the home and smart technology that will play a larger role. Plus a nod to adding a stock tank pool to your backyard to beat the summer heat!
It’s true that this period of weeks having a close-up look at our homes – their design, function, aesthetics – has resulted in some new ideas and opinions about how and where we live. Have you felt the need for more privacy or more space?

A few years ago the pendulum swung in commercial design favoring the open office/collaboration layout. What was a new concept of open office spaces in the middle of the last century, resulted in the design and development of systems furniture flourishing. Then the even more “open” concepts of collaborative spaces with foosball tables to entertain the staff providing breaks without leaving the building entered the scene.
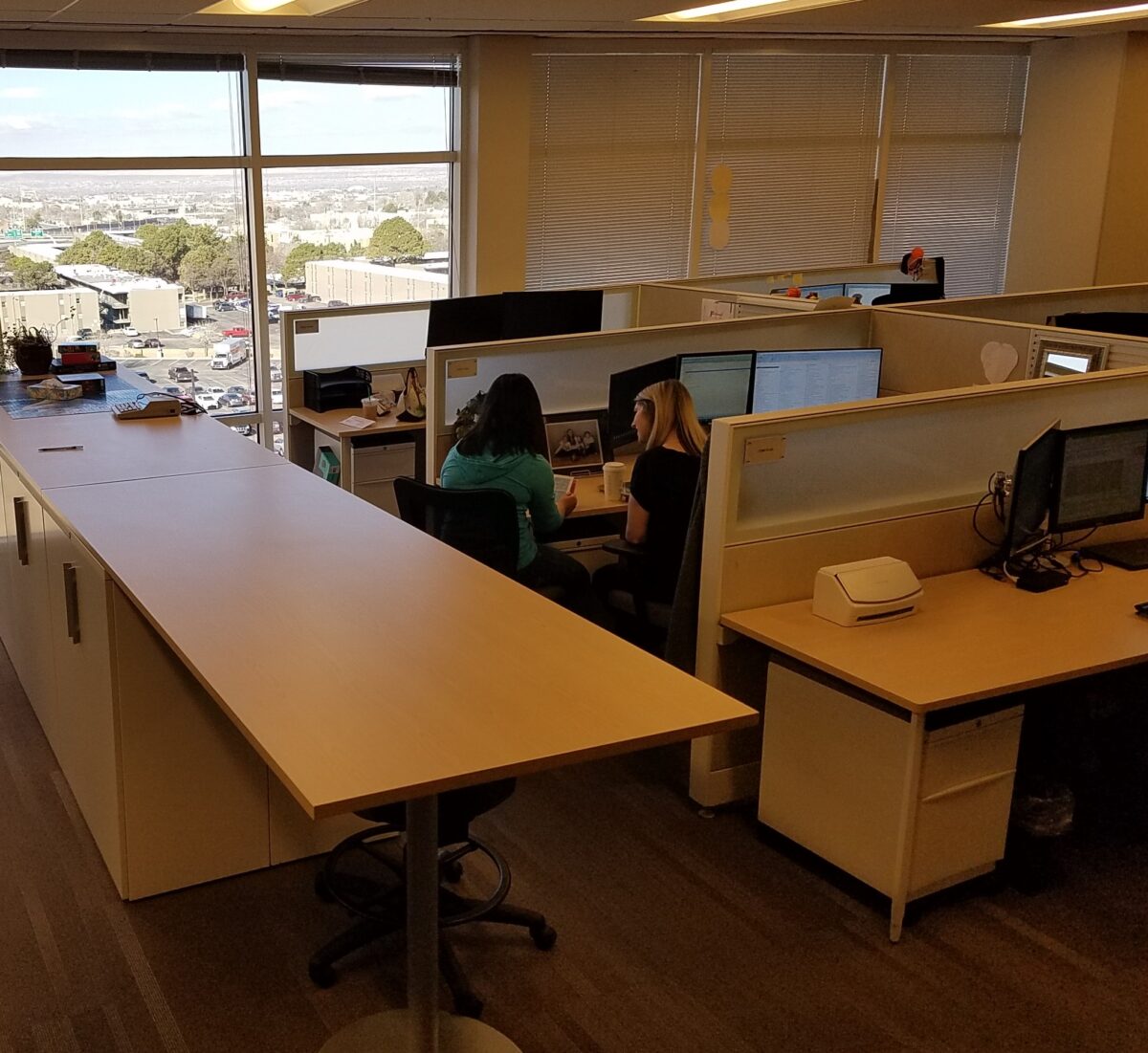
This has continued today as some were slower to jump on the trend and are still experiencing the “new-found” re-design of fewer private offices and more collaborative spaces. However, the pendulum is swinging back a bit with feedback from some employees reporting that they need more quiet space to do their work and focus away from distractions. Having a private space can be grounding and comforting and allows an individual to worry about less and focus on more.
In a rotating office, there less comfort and familiarity. This can contribute to distracted performance. Yet, all of this data is variable depending upon the nature of the work, temperament of the individuals, style of individual work practices, existing conditions in the workplace, culture of the business and even geographic considerations.
But as this relates to homes, many of these factors have similar effects. The real estate article notes that rather than down-sizing homes, with more open floor plans which has been a recent market trend , they will see a rise in the desire for buyers to want larger homes, in which to partition activities. This might very well be true. Especially if working from home is instituted. The need for privacy away from the possibly over- collaborative office environment, to finding oneself commandeering a pocket of the house for their work needs, requires a design focus.
Where larger, open kitchens had become the fulcrum of family life, the real estate article suggests that this might not be so popular moving forward. I’m not sure I agree. Where the article states that “the noisy epicenter” might require re-thinking, I believe that it will remain the vibrant epicenter adjacent to the primary living area, but that other areas of the home will be designed to provide needed escape and privacy.
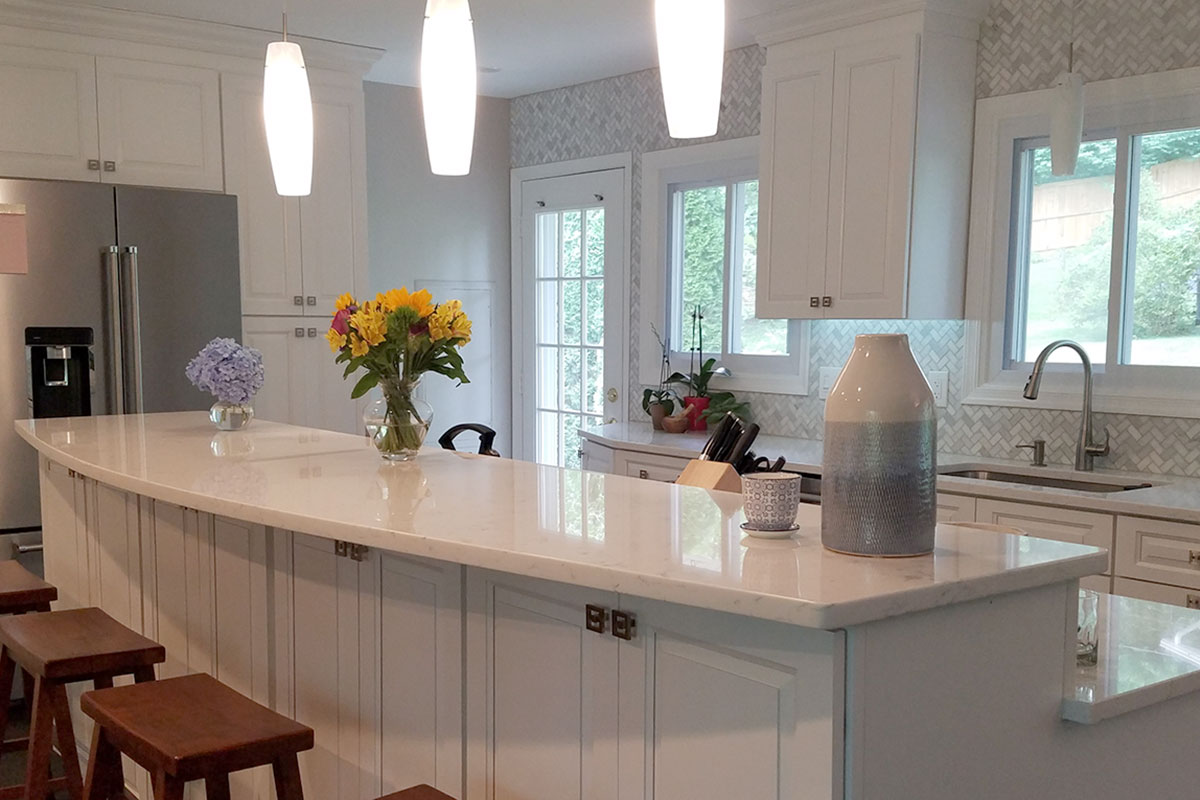
Too much collaboration and collective living/working can result in a desperation for private spaces. There seems to be a cry for balance. Where we want gathering spaces for the family to be together for meals, games, movies or projects, the confinement with family, although precious and priceless on the one hand, has also proven that there is great value/need in private spaces.
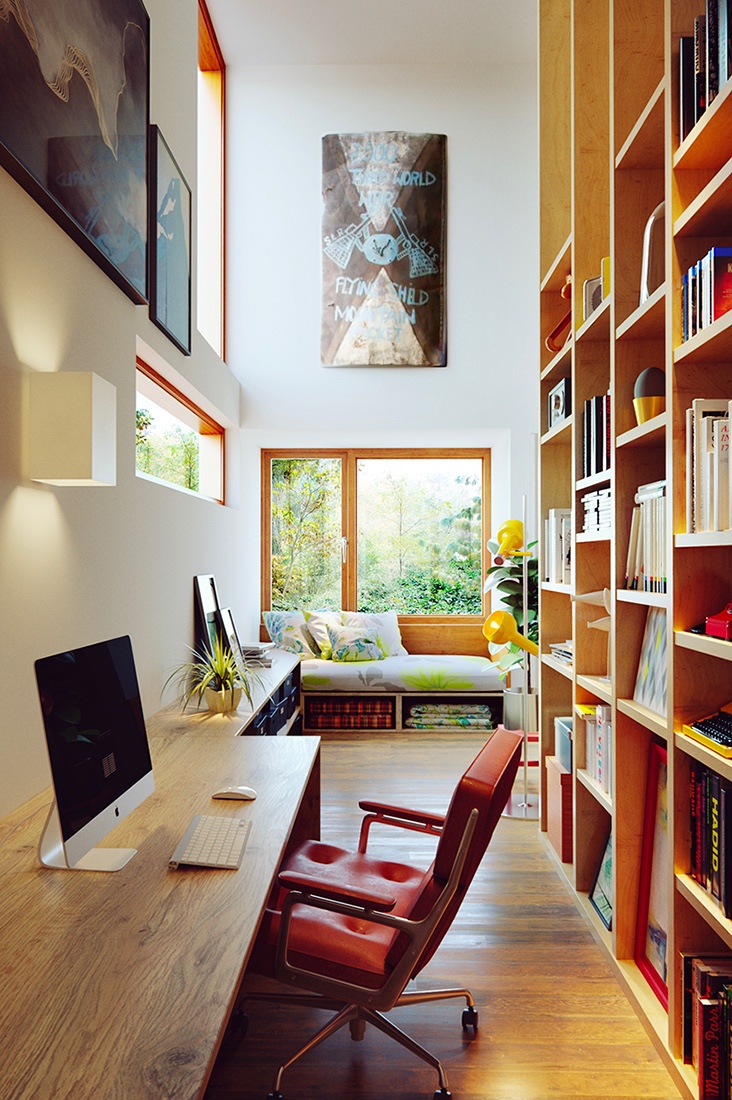
Partitioning spaces within an interior is something we reference as “zoning.” We design “zones” to offer certain tasks or activities to take place separately from others. Sometimes this is partially divided by low walls or screens and other times the need for complete partitioning – as in separate rooms – is in order.
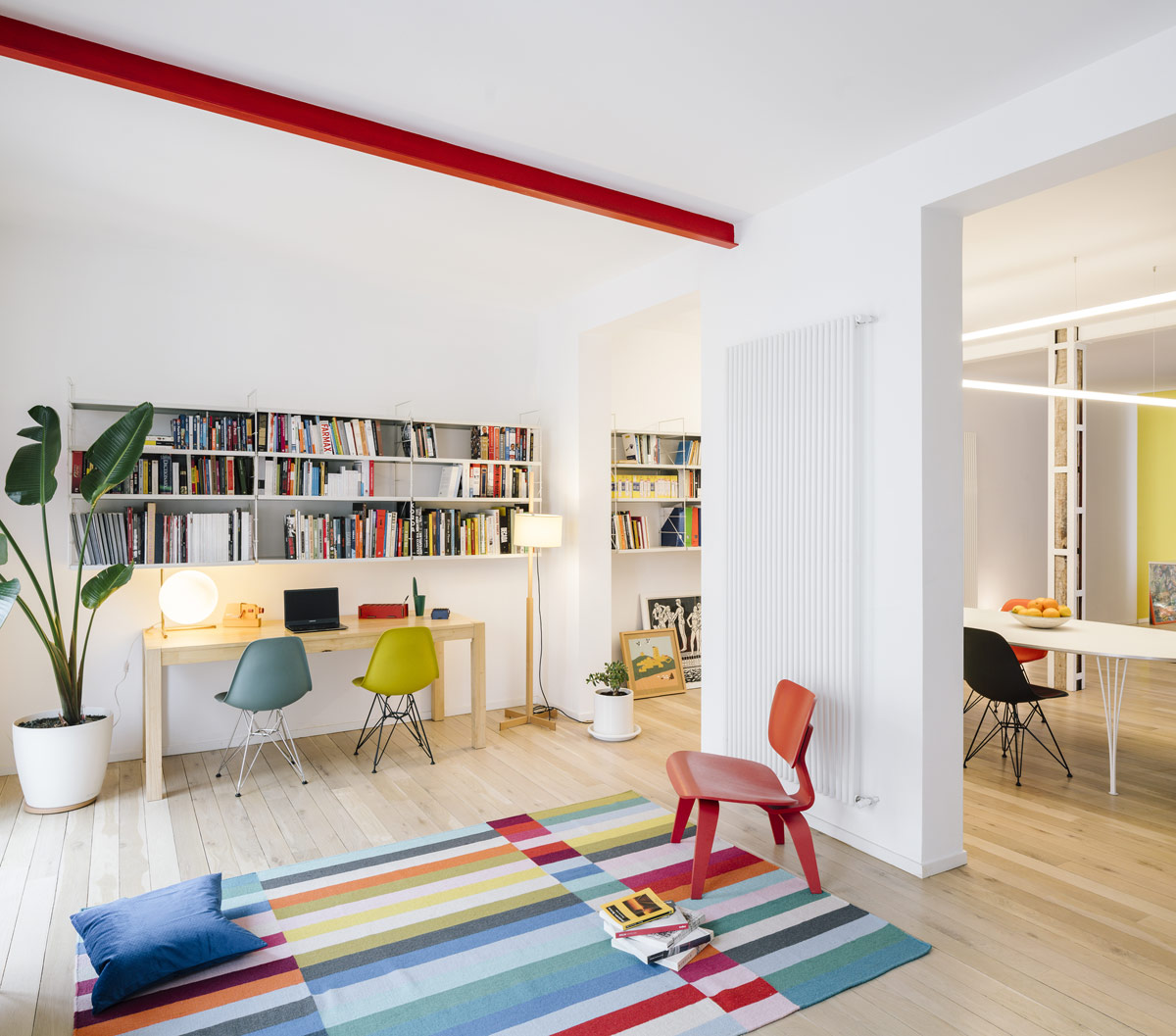
The ever popular Jack and Jill bathroom might connect a bedroom with a separate study – a bedroom suite rather than merely a pair of bedrooms. Study spaces will play a more important role as more on-line options for schooling are made available. Learning and working from home have been eye-opening experiences. Privacy is paramount when trying to focus on your work. Study spaces can be single rooms dedicated to this purpose or pockets in the home – converting closets and beneath stair areas for small desk spaces and study nooks. Slivers of garage space might be opened to the indoors. Unused attic spaces might be captured for loft-like openings up and away.
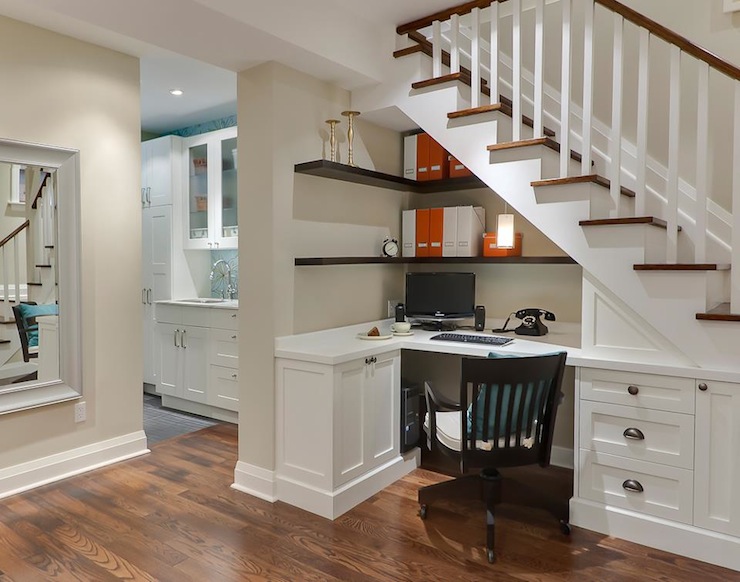
Space-saving and consolidating furniture pieces like bunk beds – going vertical to better utilize the “real estate” in bedrooms, etc. Valuable square-footage will be captured and used creatively – much like clever design efficiency on a boat or motor home. Space is precious – let’s use it wisely.
Back to the kitchen being the fulcrum – multi-tasking can also be a result of this confined at-home mix of activities and responsibilities. At certain ages, parental assistance is necessary to navigate the studies and coordination with the on-line programs. The kitchen has been and becoming more and more a classroom/study hall. While older kids might just want to be in the center of things while they don their headphones effectively separating them from much of the surrounding activities, still keeping them in the mix, others are actively sharing their lessons with their at-home parent/teachers smack dab in the center of the activities.
Larger homes – rather than downsizing to smaller can allow for multi-generational living. College kids studying on-line rather than going away might return or stay at home. Grandchildren requiring day care might be with grandparents part of the time.
Conversations centered around energy conservation with the desire to have a more open connected feeling with the outdoors can seem contradictory; but technology has advanced window, skylight, door, and many different translucent and transparent panels, to bring the outdoors in!
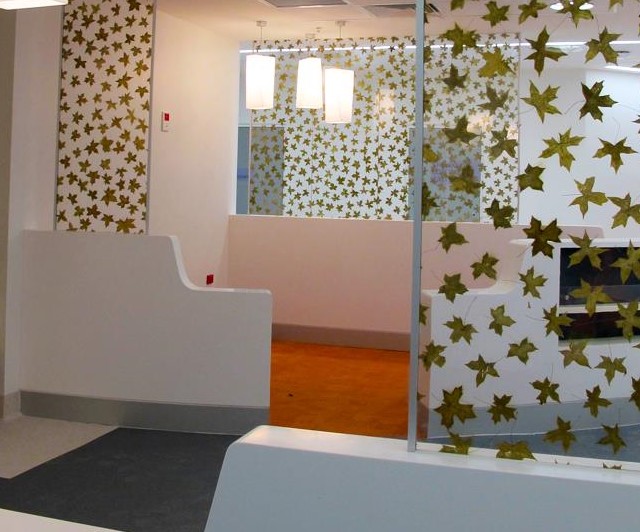
Residential design might be enlarging, partitioning, adding light and connections to outdoor living. Therefore, sharing the joy while providing space, privacy, healthy circadian rhythm and connections to expanding to and enjoying the outdoors.

