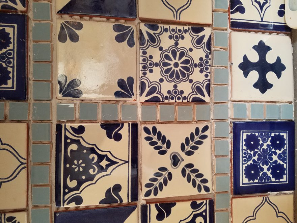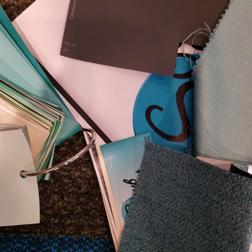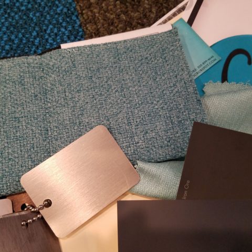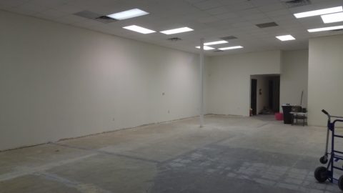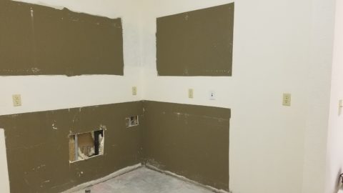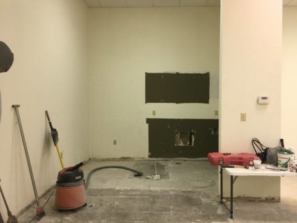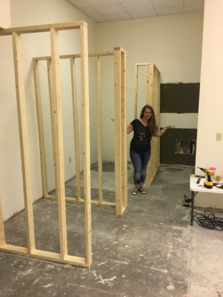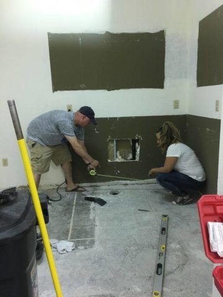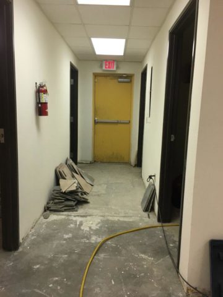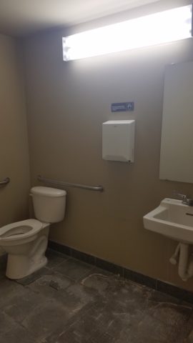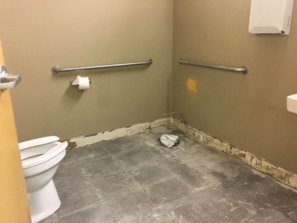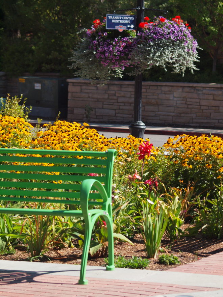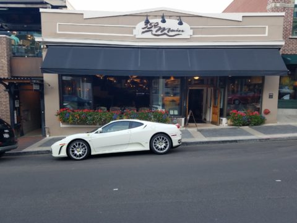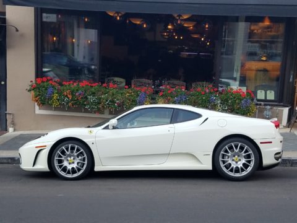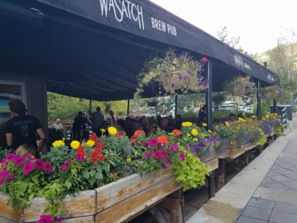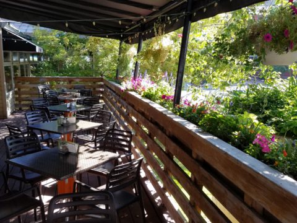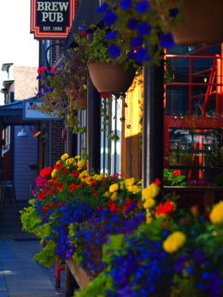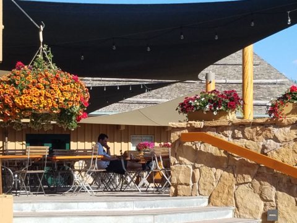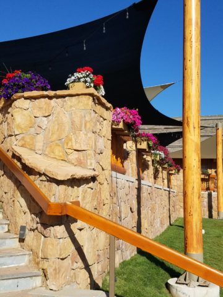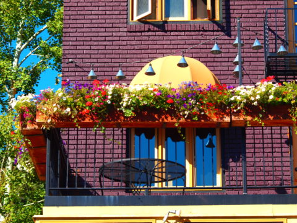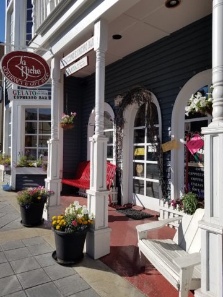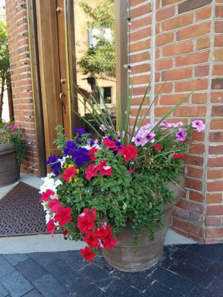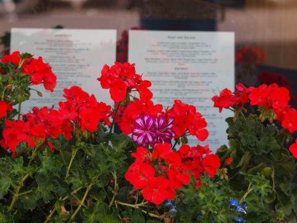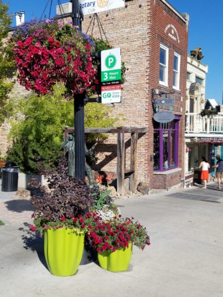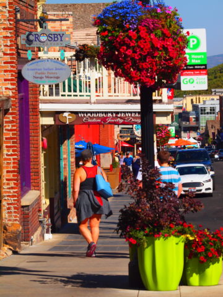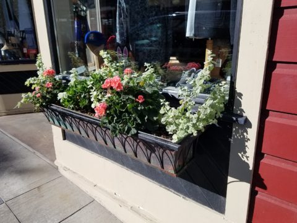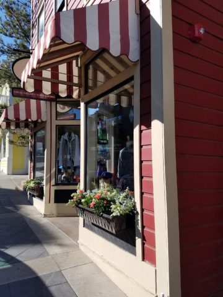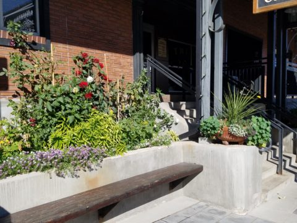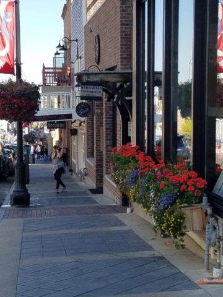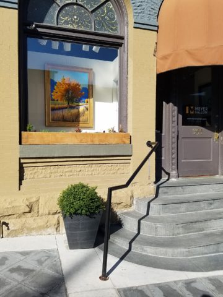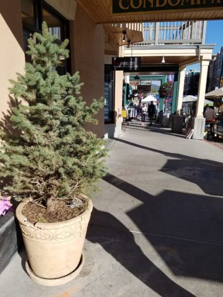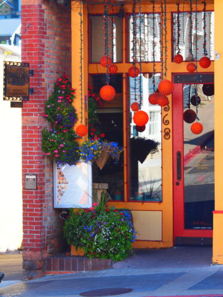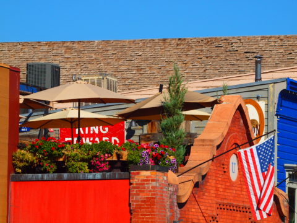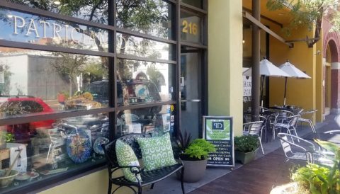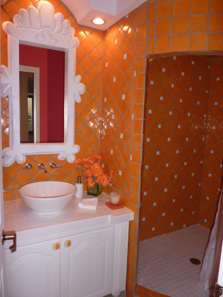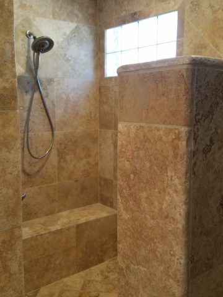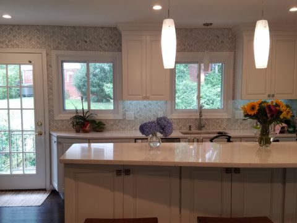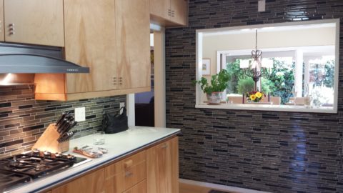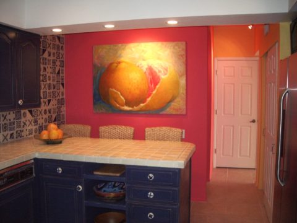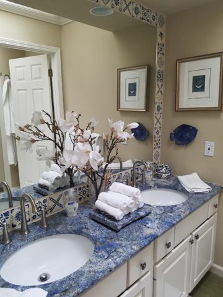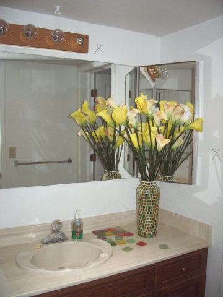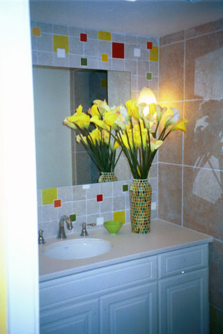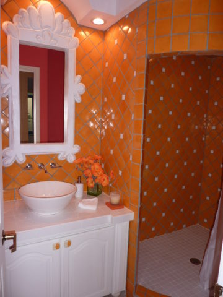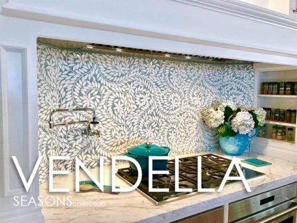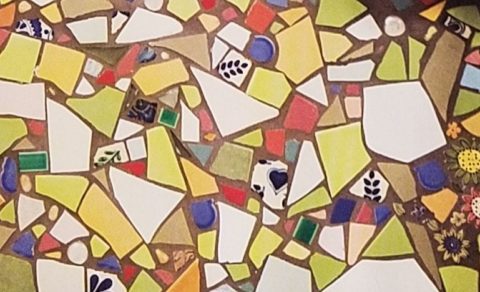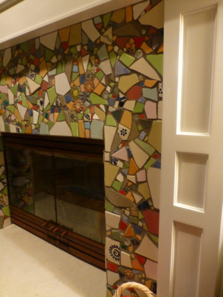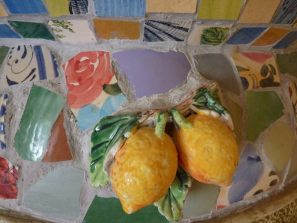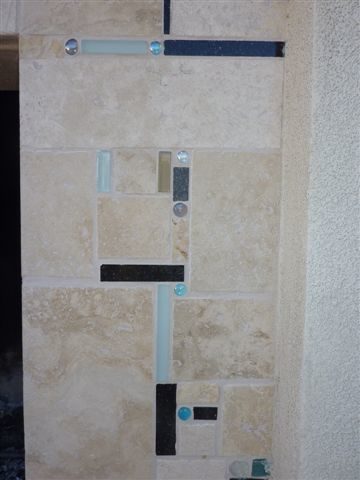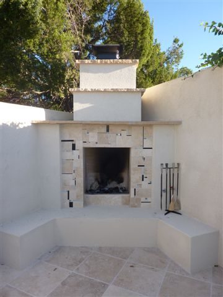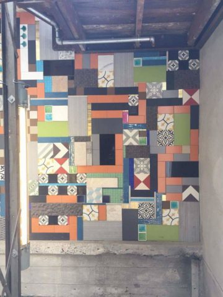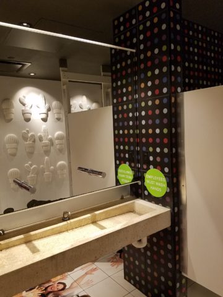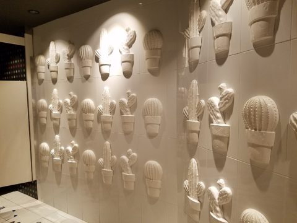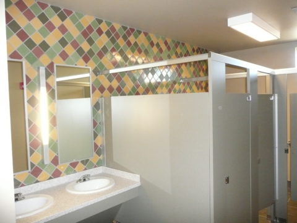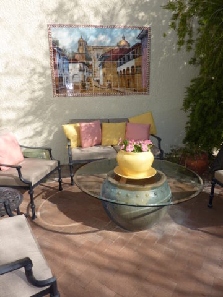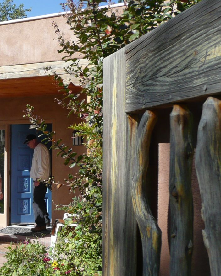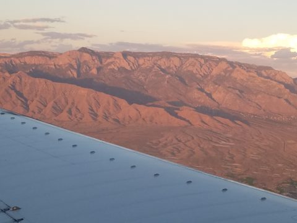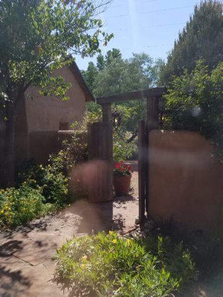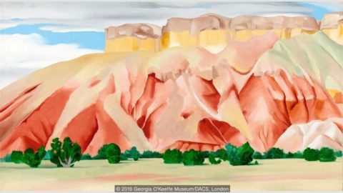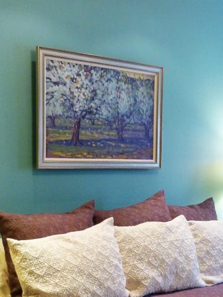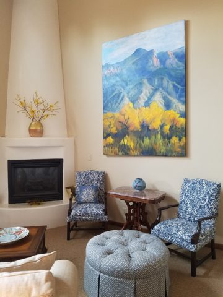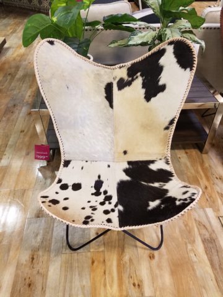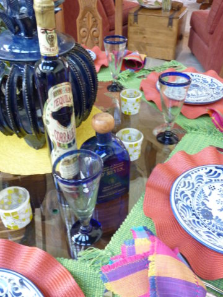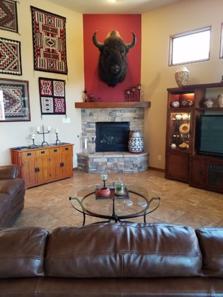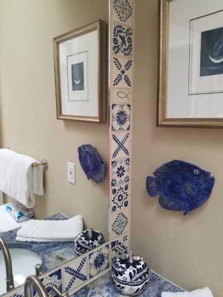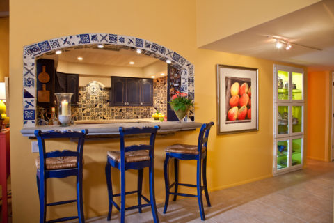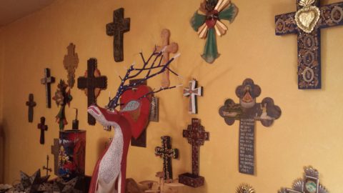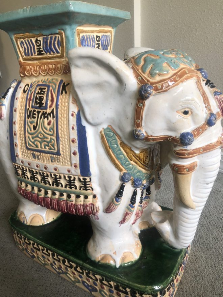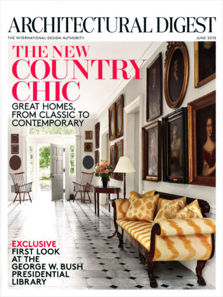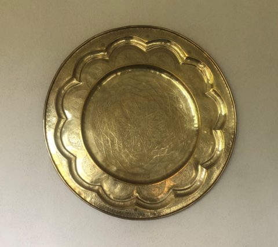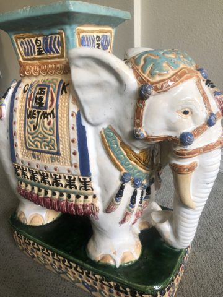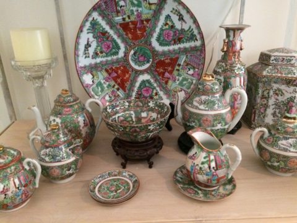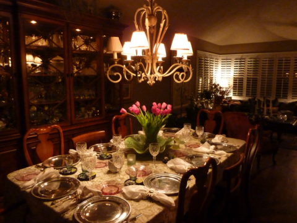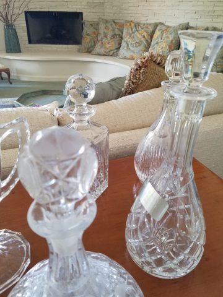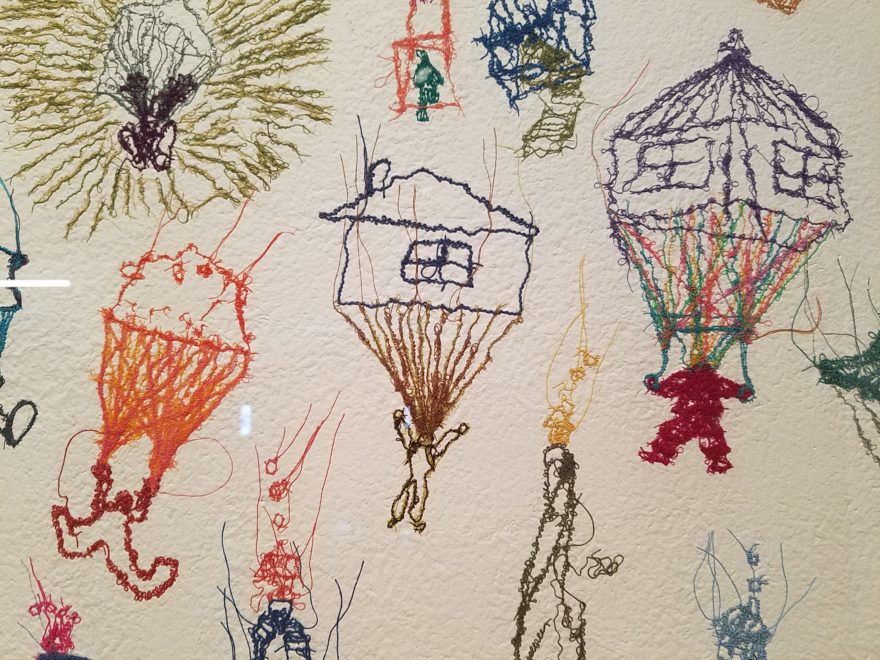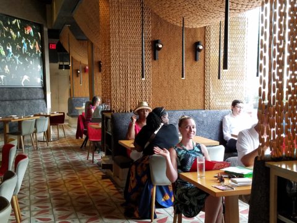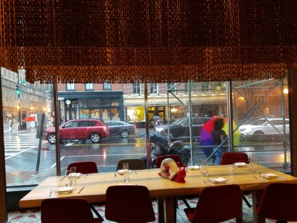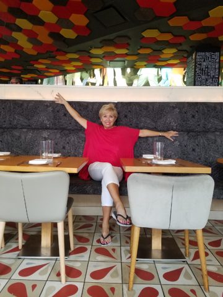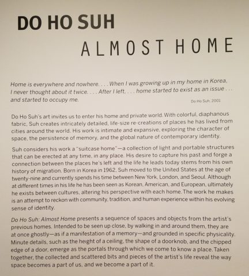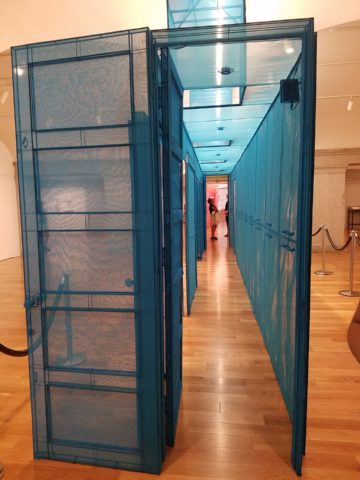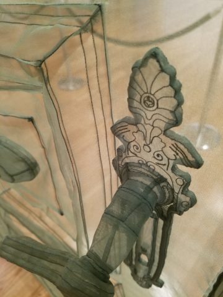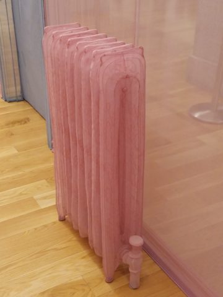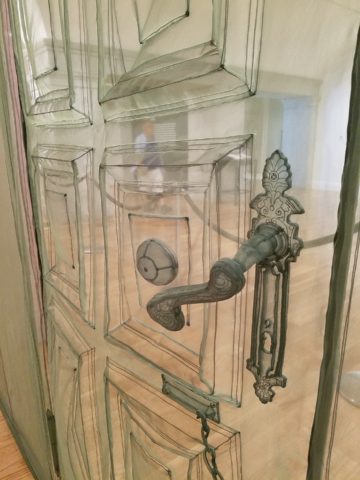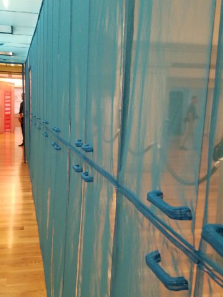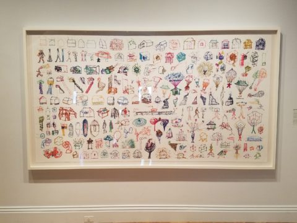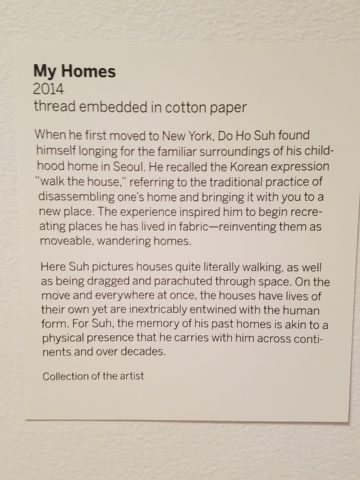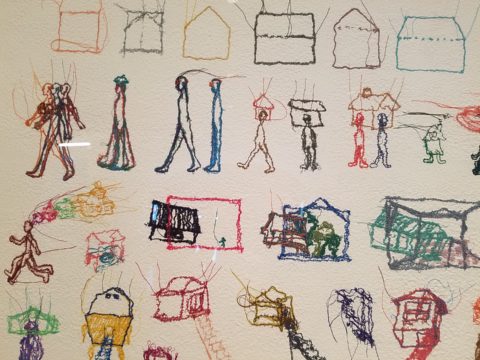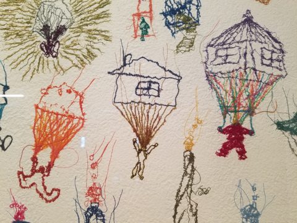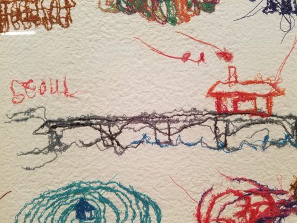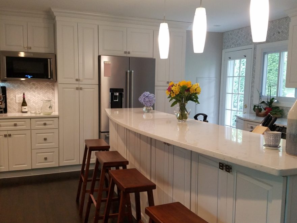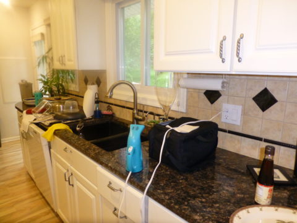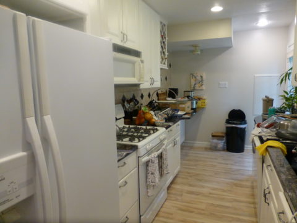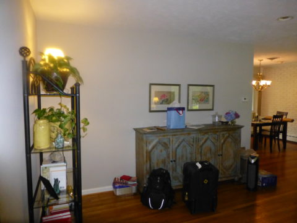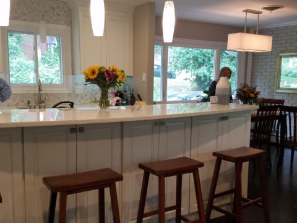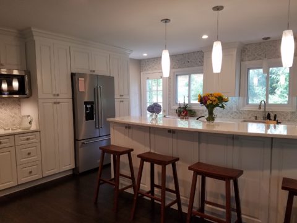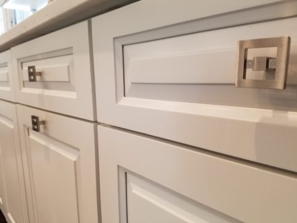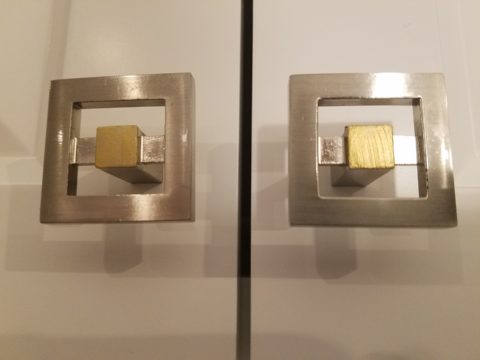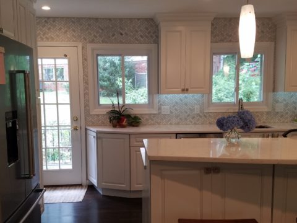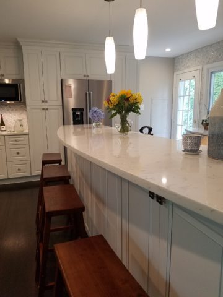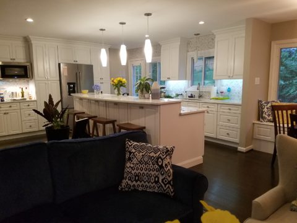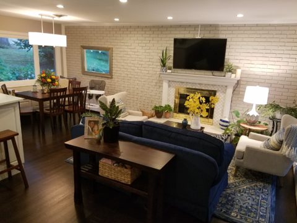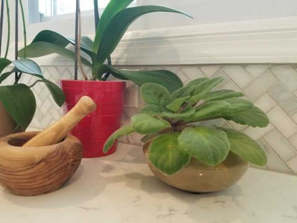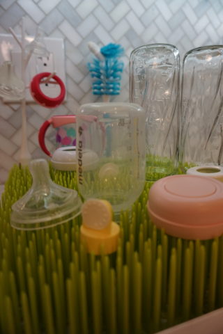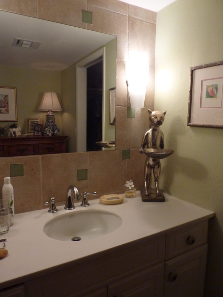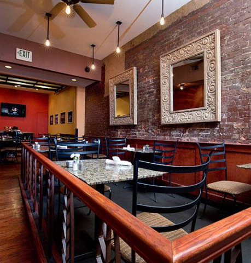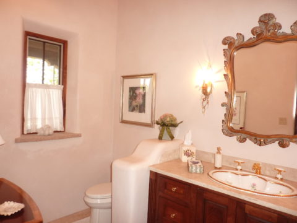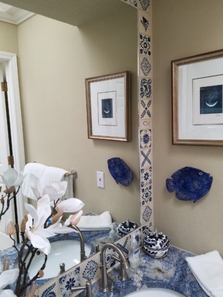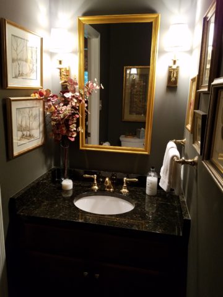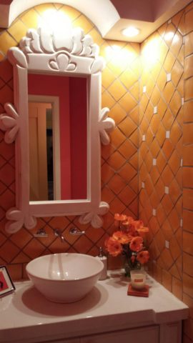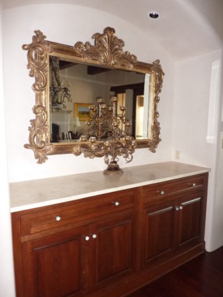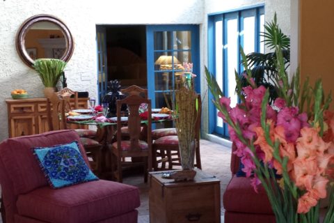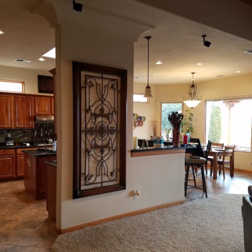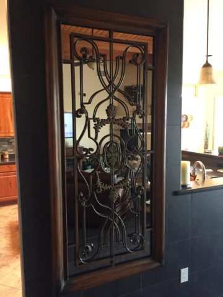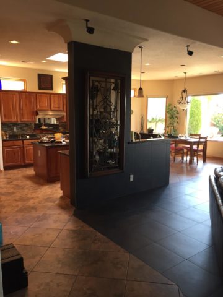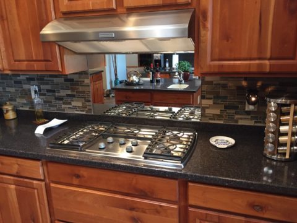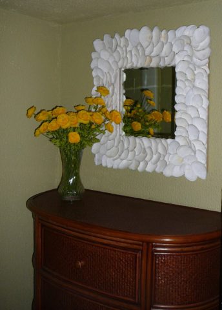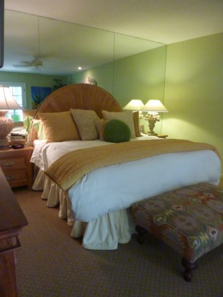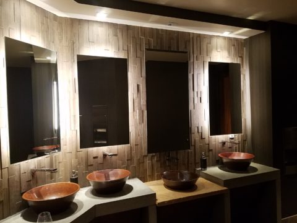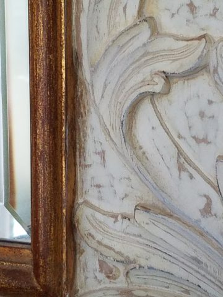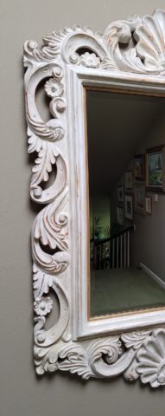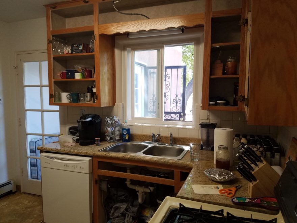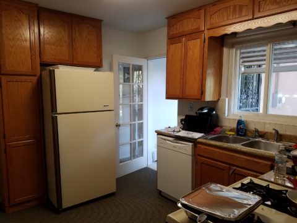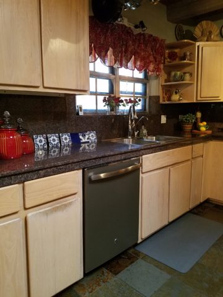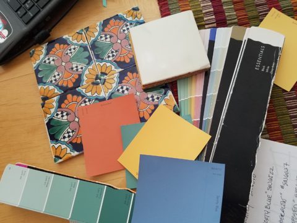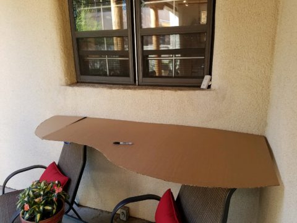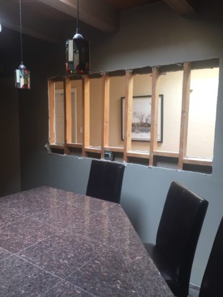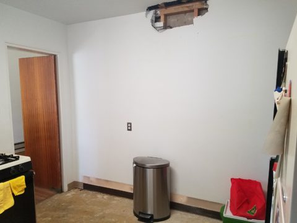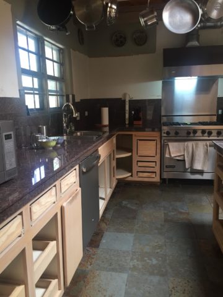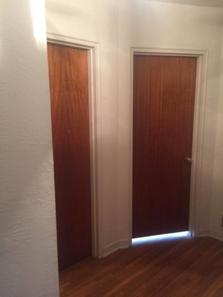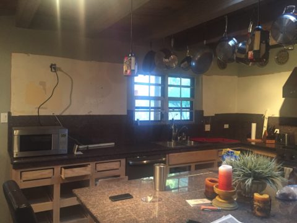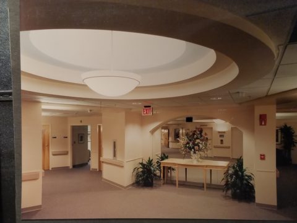Trust. When asking any kind of advice, you generally ask those you trust. That’s not to say that you might not question the advice. There is never only one way to accomplish something, therefore, advice can be as different as the number of advisers you ask!
From a design standpoint, to offer and create custom elements, it’s often the case that the client will say, “Can you show me an example of that?” If something is new and different, created specifically in context and for this project, there IS no example. There might be similar things, or close approximations of the design – or not – but not the actual design. Trusting your designer to extract your wishes, taste, preferences and applicability to the space is key to creating something very special.
So, I can show examples of mixed pattern Talavera on a wall. I first did this in Tucson about 13 years ago to create a wallpaper-like full wall installation.
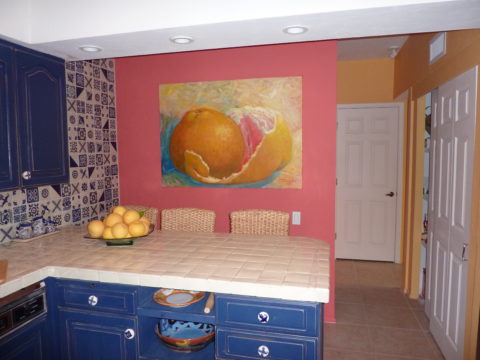
As I referenced this casita installation for my clients, while planning their kitchen remodel, I also came upon a restaurant in St. Louis this last spring that used a similar approach in an Italian theme…Talavera? Mexican? Italian? Oh well…another example I brought to the conversation.
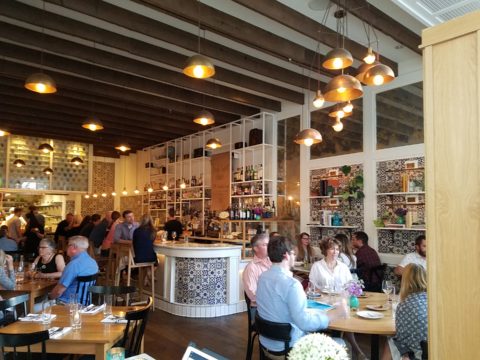
For this new kitchen remodel project, we were working with existing conditions, the layout and the mottled green, rust, aqua, charcoal slate floor. All else was up for grabs. However, because I really feel strongly about context, I mentally gathered elements from other parts of the home and intentionally embraced the floor.
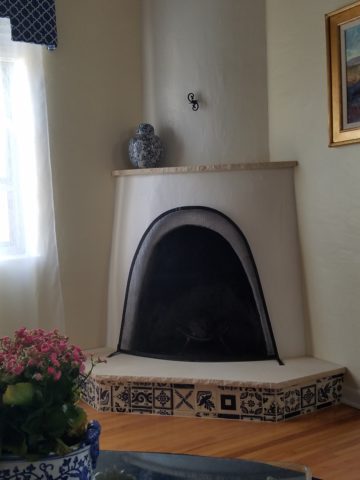
This fireplace was given a face lift last year to add the stone hearth and mantle with the decorative Talavera tile detailing.
I believe to abandon existing design themes reads like a designer show home – each room done by a different designer, without any cohesive design continuity. Pair the idea to make an effort to lace the rooms together, with the effort to adopt certain fixed materials and you have compelling diagram of creative remodeling guidelines.
When it is either not practical to replace an existing design element or when the existence of the that design element makes for an un-self conscious part of the composition, it can be priceless. The slate floor was of smaller 12″ format tiles than might be more popular today, but it’s unusual color and very organic feel was worth the challenge. Turning a questionable design element into an asset is success!
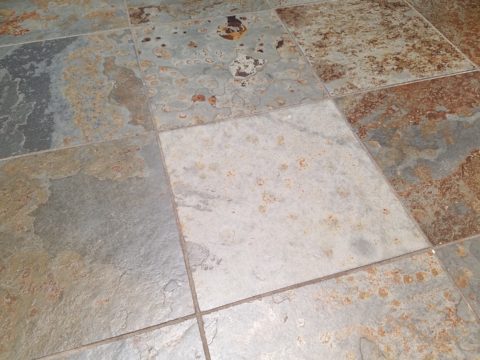
Once the flooring was determined to be key in the new design, extracting features (specifically colors) from it became the next task. We had already discussed bringing the blue and white Talavera in from the living room, but my client was not feeling the joy of pairing it with this wildly mottled slate floor.
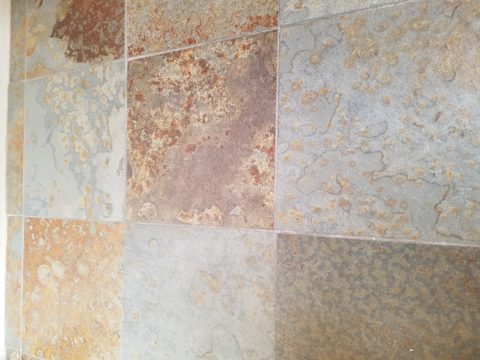
To meld the design elements together, I selected a concrete-like engineered countertop (which came in two colors both of which were seen in the mottled slate – and provides fodder for a future story). This provided a solid anchor for the design between the mottled floor and the multi-patterned Talavera.
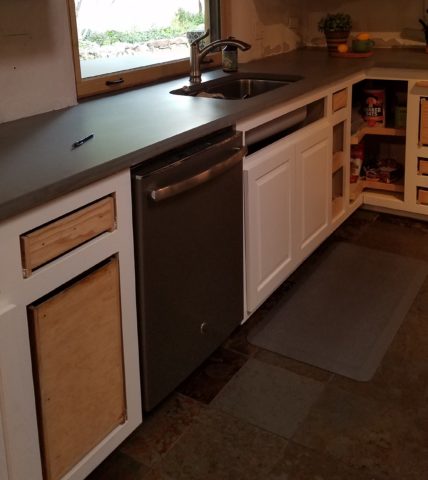
But what might be the one more thing to make this design be even more unique and more cohesive? I set forth to find the impossible, an aqua, handmade tile that would complement the Talavera in the light irregularity and “hecho a mano” feel.
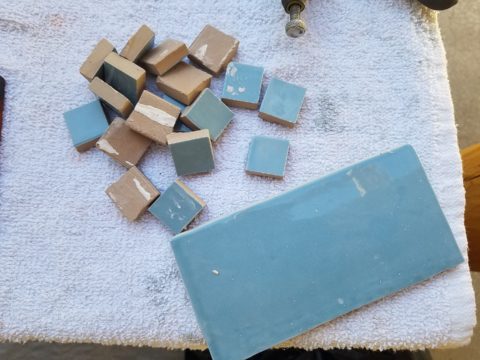
The perfect handmade aqua tile from Spain (photo reads more blue) from DAL tile was the perfect accent.
The absolutely ideal accent appeared unexpectedly as I thought I would be searching farther and wider for this perfect piece. By cutting it into 1″ pieces we would have the artistic accent woven through the patchwork of Talavera, thereby inserting the aqua and adding interest and unexpected detail.
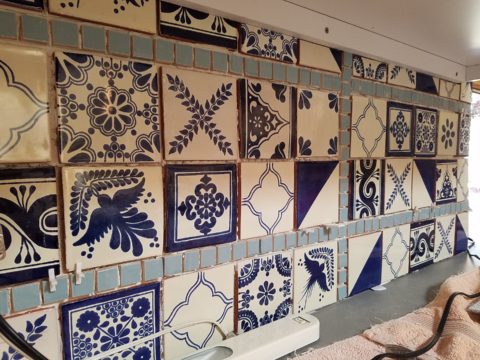
By not planning a symmetrical grid of the accent mosaics, but by creating random lines the unexpected quality of the installation continues.
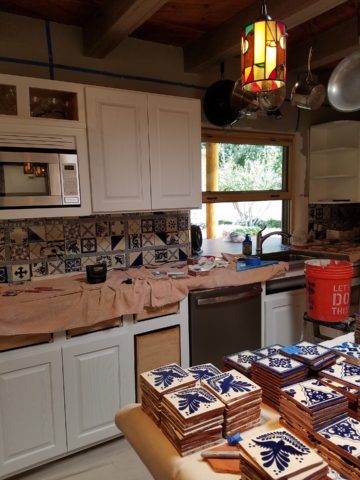
At this stage, the grout could be grey or white – specifically off white (of which there are many). Opting for the white, to allow the tile to read in its patchwork pattern, without added confusion with a grid of grout competing for attention. We then made a last minute switch on the white grout to a creamier one after seeing the many colors of off-white Talavera up on the wall – leaning more creamy than merely off-white. Could I have shown an example of this design scheme? No, this was created specifically for this project, this client and the space that deserves such attention to detail.
We’re not finished yet. Watch for this transformation to be unveiled in coming weeks complete with before and afters!

